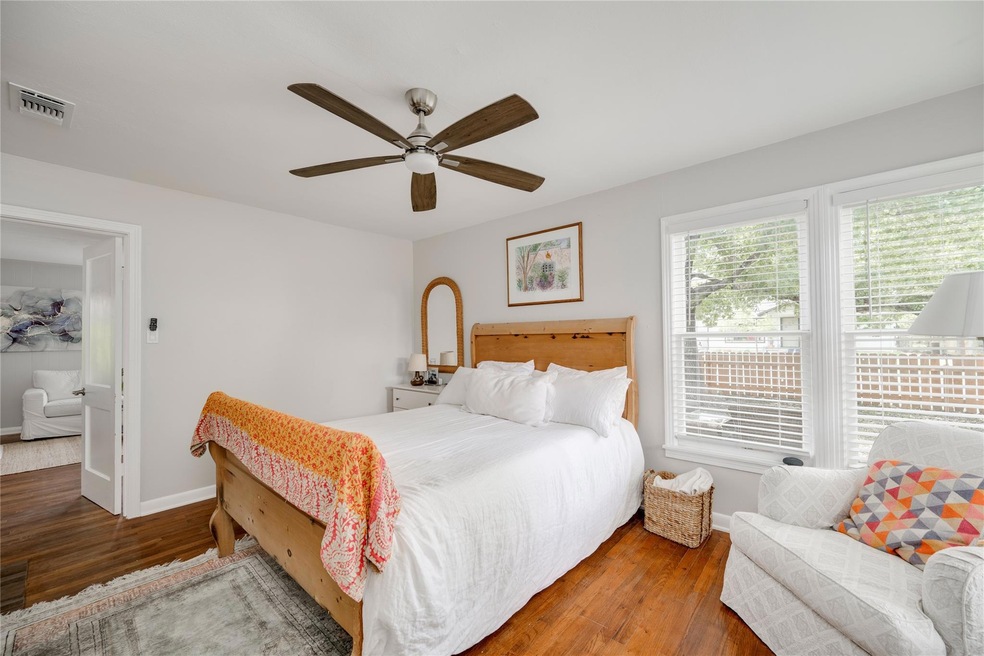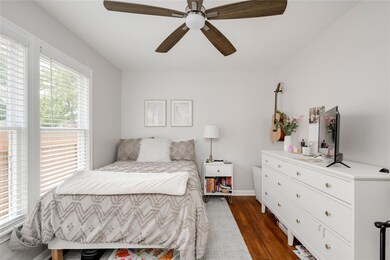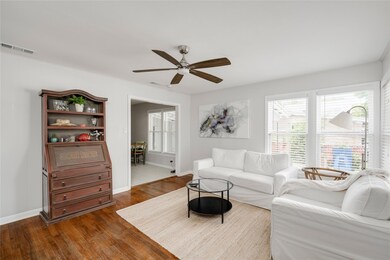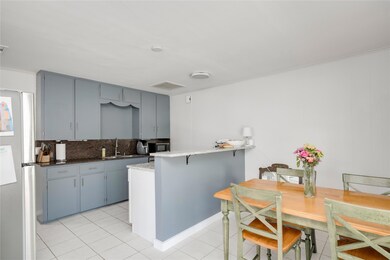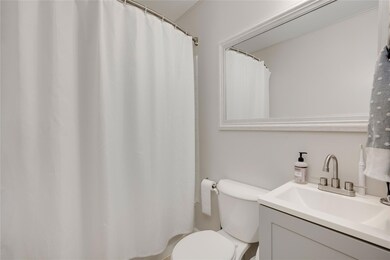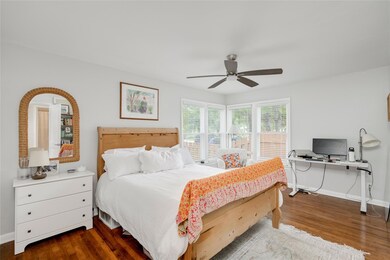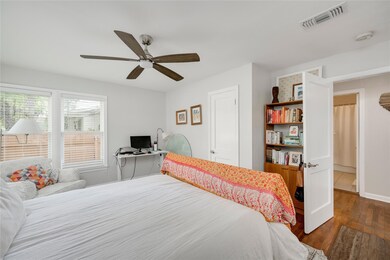5000 Lynndale Dr Unit A Austin, TX 78756
Brentwood NeighborhoodHighlights
- Mature Trees
- Wood Flooring
- Stainless Steel Appliances
- Bryker Woods Elementary School Rated A
- No HOA
- Eat-In Kitchen
About This Home
Welcome to your charming retreat in Brentwood! Nestled in the heart of one of Austin's most desirable neighborhoods, this cozy 2-bedroom bungalow offers a perfect blend of comfort and convenience. You're greeted by a spacious front yard inviting you to unwind in the fresh air. Inside, the bungalow boasts a bright and airy ambiance, with large windows allowing natural light to flood the space. The fully equipped has all the essentials for whipping up delicious meals. Enjoy your culinary creations at the cozy dining nook, or take your meals al fresco in the charming fully- fenced front yard. The outdoor space offers tranquility. Whether you're sipping your morning coffee on the patio or hosting a gathering with friends, the outdoor space has charming curb appeal. Located just off Burnet Road, this bungalow is centrally positioned to take advantage of all that Austin has to offer. Explore the vibrant entertainment and dining options that line the street, from trendy eateries to cozy cafes. Local coffee shops are just around the corner. With its convenient location, this home offers easy access to downtown Austin and the UT campus, making it ideal for commuters and students alike. Blocks from the medical center makes this home a great option for those working in the medial field. This charming retreat is sure to make you feel right at home in the heart of Austin's eclectic energy. Lawn Care is included!
Listing Agent
Compass RE Texas, LLC Brokerage Phone: (512) 210-5138 License #0735995 Listed on: 06/09/2025

Co-Listing Agent
Compass RE Texas, LLC Brokerage Phone: (512) 210-5138 License #0729096
Property Details
Home Type
- Multi-Family
Est. Annual Taxes
- $13,535
Year Built
- Built in 1951 | Remodeled
Lot Details
- 8,407 Sq Ft Lot
- Southeast Facing Home
- Front Yard Fenced
- Wood Fence
- Level Lot
- Mature Trees
- Few Trees
Home Design
- Triplex
- Pillar, Post or Pier Foundation
- Slab Foundation
- Frame Construction
- Spray Foam Insulation
- Composition Roof
Interior Spaces
- 1,006 Sq Ft Home
- 1-Story Property
- Ceiling Fan
- Blinds
- Fire and Smoke Detector
Kitchen
- Eat-In Kitchen
- Breakfast Bar
- Gas Oven
- Gas Cooktop
- Free-Standing Range
- Dishwasher
- Stainless Steel Appliances
- Disposal
Flooring
- Wood
- Tile
Bedrooms and Bathrooms
- 2 Main Level Bedrooms
- 1 Full Bathroom
Laundry
- Dryer
- Washer
Parking
- 2 Parking Spaces
- Carport
- Shared Driveway
Schools
- Bryker Woods Elementary School
- O Henry Middle School
- Austin High School
Utilities
- Central Heating and Cooling System
- Vented Exhaust Fan
- Natural Gas Connected
Listing and Financial Details
- Security Deposit $2,300
- Tenant pays for all utilities
- The owner pays for grounds care
- 12 Month Lease Term
- $40 Application Fee
- Assessor Parcel Number 5000 Lynndale
Community Details
Overview
- No Home Owners Association
- 3 Units
- Lynndale Sec 02 Subdivision
- Property managed by Derek Allen
Amenities
- Laundry Facilities
Pet Policy
- Pet Deposit $250
- Dogs and Cats Allowed
Map
Source: Unlock MLS (Austin Board of REALTORS®)
MLS Number: 5957337
APN: 226393
- 1204 W 51st St Unit 2
- 1201 Georgian St
- 1303 Harriet Ct Unit A
- 909 Capitol Ct Unit 2
- 906 Capitol Ct Unit A
- 5301 Grover Ave
- 5305 Grover Ave Unit 2
- 5303 Grover Ave Unit 1
- 1112 W North Loop Blvd
- 2122 Hancock Dr Unit 105
- 2122 Hancock Dr Unit 103
- 2122 Hancock Dr Unit 119
- 2206 W 49th St
- 2209 Hancock Dr Unit 15
- 2209 Hancock Dr Unit 3
- 4611 Rosedale Ave
- 5300 Mccandless St
- 1510 W North Loop Blvd Unit 424
- 1510 W North Loop Blvd Unit 1024
- 5401 Joe Sayers Ave Unit B
