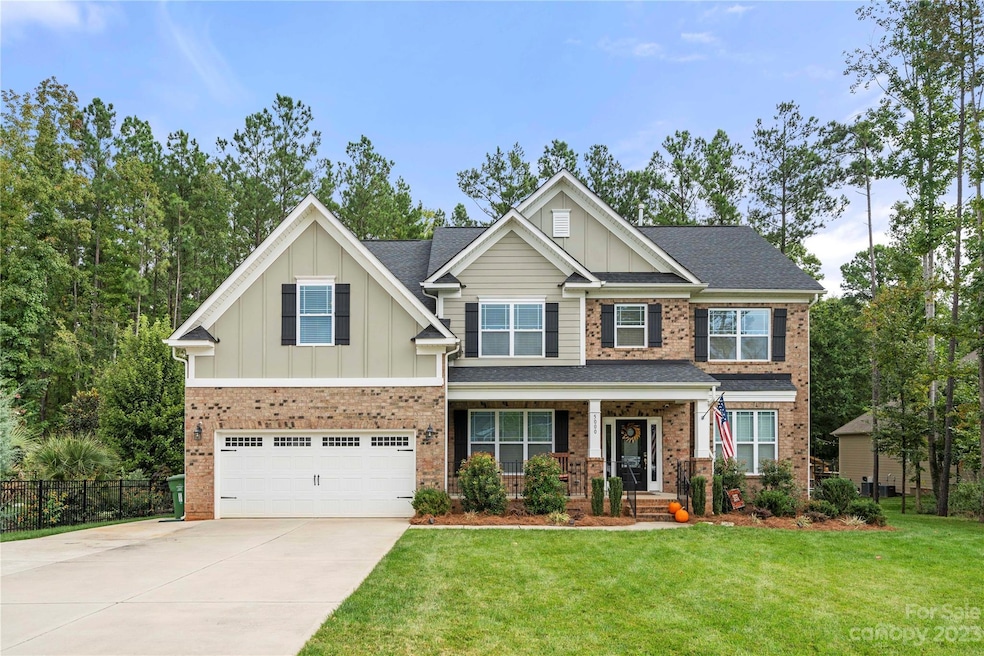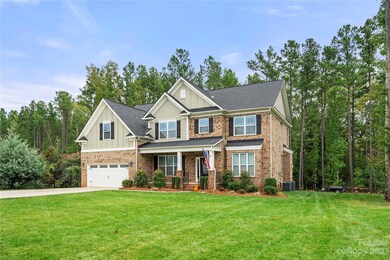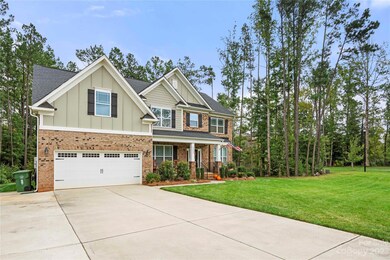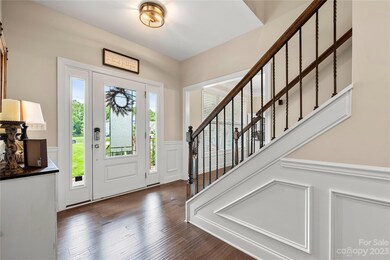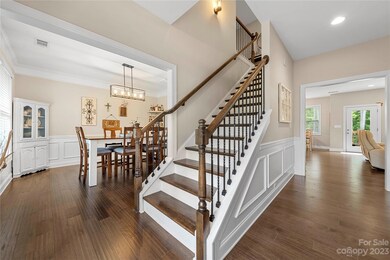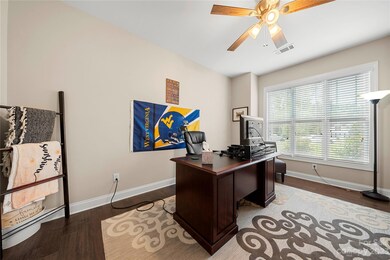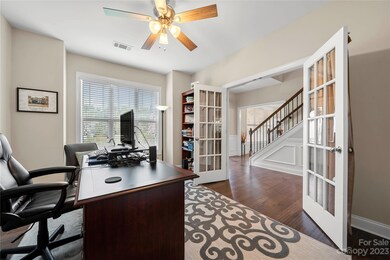
5000 Mill Creek Rd Clover, SC 29710
Estimated Value: $673,000 - $905,000
Highlights
- Deck
- Private Lot
- Wooded Lot
- Oakridge Elementary School Rated A
- Living Room with Fireplace
- Traditional Architecture
About This Home
As of January 2024Stunning brick home located at The Bluffs. You will love the private setting at the end of the road, with a long driveway, beautifully manicured lawn & a gorgeous brick home situated on a level wooded lot. Step on the front porch, imagine relaxing, sipping on a cup of tea! The entryway brings you into an open, inviting & beautiful home. The 1st floor gives you an office, dining room, great room, mudroom, full guest suite, a huge walk in pantry & a chef's kitchen that you've been looking for! Tall cabinets, granite countertops, stainless steel, huge island! This home is fitted with plenty of windows, ample natural lighting. The finishes will certainly appeal to you, feel the warmth of the wood floors throughout the main level, upgraded lighting, custom molding and trim throughout. The second floor offers 3 bedrooms, a bonus room & a huge primary suite with a warmly appointed primary bath. The private backyard is a place that you will want to entertain, with a sizable deck & lower patio.
Last Agent to Sell the Property
Better Homes and Garden Real Estate Paracle Brokerage Email: therealestateguy@guysantiago.com License #C24424 Listed on: 09/29/2023

Home Details
Home Type
- Single Family
Est. Annual Taxes
- $2,665
Year Built
- Built in 2018
Lot Details
- Lot Dimensions are 71x62x30x176x117x256
- Cul-De-Sac
- Private Lot
- Level Lot
- Wooded Lot
- Property is zoned RMX-20
HOA Fees
- $37 Monthly HOA Fees
Parking
- 2 Car Attached Garage
Home Design
- Traditional Architecture
- Four Sided Brick Exterior Elevation
Interior Spaces
- 2-Story Property
- Living Room with Fireplace
- Crawl Space
- Electric Dryer Hookup
Kitchen
- Built-In Oven
- Gas Cooktop
- Microwave
- Dishwasher
- Disposal
Flooring
- Laminate
- Tile
Bedrooms and Bathrooms
- Split Bedroom Floorplan
- Walk-In Closet
- 4 Full Bathrooms
- Garden Bath
Accessible Home Design
- More Than Two Accessible Exits
Outdoor Features
- Deck
- Patio
- Shed
- Front Porch
Schools
- Oakridge Elementary And Middle School
- Clover High School
Utilities
- Forced Air Heating and Cooling System
- Heating System Uses Natural Gas
- Septic Tank
Community Details
- Cedar Property Management Association, Phone Number (877) 252-3327
- The Bluffs Subdivision
- Mandatory home owners association
Listing and Financial Details
- Assessor Parcel Number 571-02-01-047
Ownership History
Purchase Details
Home Financials for this Owner
Home Financials are based on the most recent Mortgage that was taken out on this home.Purchase Details
Home Financials for this Owner
Home Financials are based on the most recent Mortgage that was taken out on this home.Purchase Details
Similar Homes in Clover, SC
Home Values in the Area
Average Home Value in this Area
Purchase History
| Date | Buyer | Sale Price | Title Company |
|---|---|---|---|
| Loomis Kurt Michael | $735,000 | Ballantyne Title | |
| Pinti David | $435,000 | None Available | |
| Essex Homes Southeast Inc | $337,500 | None Available |
Mortgage History
| Date | Status | Borrower | Loan Amount |
|---|---|---|---|
| Open | Loomis Kurt Michael | $624,750 | |
| Previous Owner | Pinti David | $75,000 | |
| Previous Owner | Pinti David W | $395,000 | |
| Previous Owner | Pinti David W | $395,000 | |
| Previous Owner | Pinti David | $391,000 | |
| Previous Owner | Pinti David | $391,500 |
Property History
| Date | Event | Price | Change | Sq Ft Price |
|---|---|---|---|---|
| 01/02/2024 01/02/24 | Sold | $735,000 | 0.0% | $210 / Sq Ft |
| 09/30/2023 09/30/23 | Pending | -- | -- | -- |
| 09/29/2023 09/29/23 | For Sale | $735,000 | -- | $210 / Sq Ft |
Tax History Compared to Growth
Tax History
| Year | Tax Paid | Tax Assessment Tax Assessment Total Assessment is a certain percentage of the fair market value that is determined by local assessors to be the total taxable value of land and additions on the property. | Land | Improvement |
|---|---|---|---|---|
| 2024 | $2,665 | $18,860 | $2,944 | $15,916 |
| 2023 | $2,733 | $18,860 | $2,944 | $15,916 |
| 2022 | $2,252 | $18,860 | $2,944 | $15,916 |
| 2021 | -- | $18,860 | $2,944 | $15,916 |
| 2020 | $2,135 | $18,860 | $0 | $0 |
| 2019 | $2,025 | $16,400 | $0 | $0 |
| 2018 | $318 | $4,500 | $0 | $0 |
| 2017 | -- | $4,500 | $0 | $0 |
Agents Affiliated with this Home
-
Guy Santiago

Seller's Agent in 2024
Guy Santiago
Better Homes and Garden Real Estate Paracle
(803) 620-5315
25 in this area
71 Total Sales
-
Kurt Loomis

Buyer's Agent in 2024
Kurt Loomis
EXP Realty LLC Ballantyne
(704) 773-3234
4 in this area
105 Total Sales
Map
Source: Canopy MLS (Canopy Realtor® Association)
MLS Number: 4072284
APN: 5710201047
- 3019 Foggy Hollow Ln
- 3095 Foggy Hollow Ln
- 2139 Peninsula Dr
- 908 Thorn Ridge Ln
- 907 Thorn Ridge Ln
- 631 May Green Dr
- 1727 Mineral Springs Rd
- 4485 River Oaks Rd
- 1921 Notchwood Ct
- 274 Robinwood Ln
- 621 Harper Davis Rd
- 762 S Carolina 274
- 505 Belle Grove Dr
- 732 Altamonte Dr
- 236 Robinwood Ln
- 2408 Napa Terrace
- 2180 Shady Pond Dr
- 546 Little Cove Ln
- 2169 Shady Pond Dr
- 2283 Iron Works Dr
- 5000 Mill Creek Rd Unit 18
- 5000 Mill Creek Rd
- 5014 Mill Creek Rd
- 4986 Mill Creek Rd Unit 19
- 5030 Mill Creek Rd
- 5009 Mill Creek Rd
- 4997 Mill Creek Rd
- 5042 Mill Creek Rd
- 5019 Mill Creek Rd Unit 22
- 5029 Mill Creek Rd
- 5029 Mill Creek Rd Unit 23
- 5052 Mill Creek Rd
- 5039 Mill Creek Rd
- 4975 Mill Creek Rd
- 5051 Mill Creek Rd Unit 25
- 4972 Mill Creek Rd
- 4960 Mill Creek Rd
- 4971 Mill Creek Rd
- 5064 Mill Creek Rd
- 5061 Mill Creek Rd
