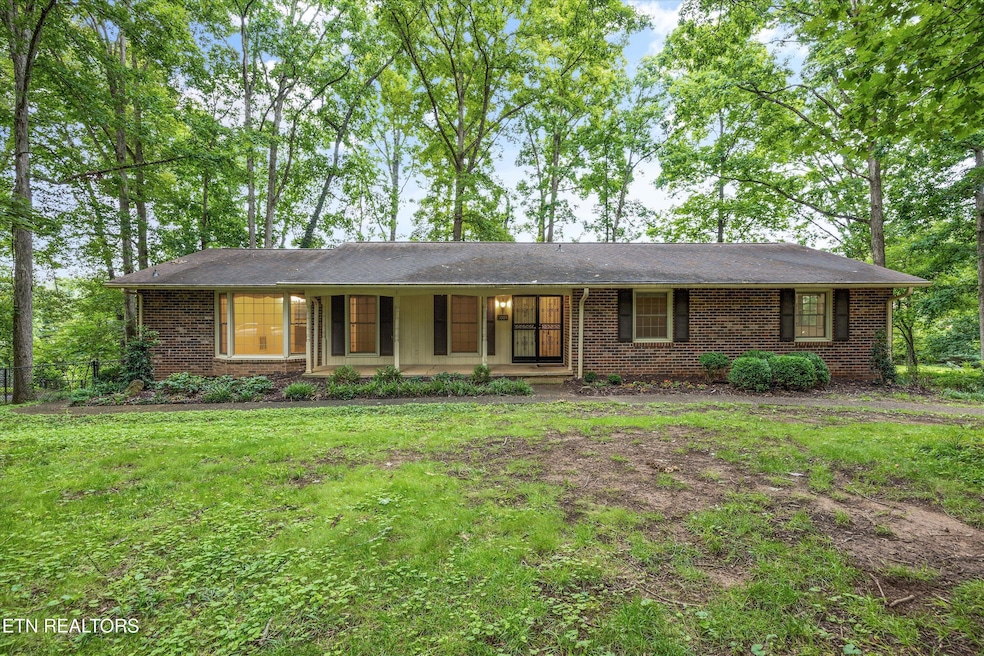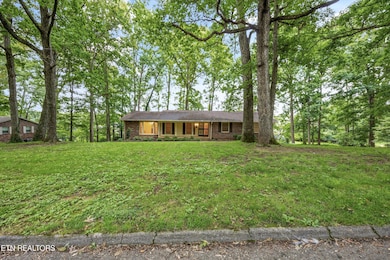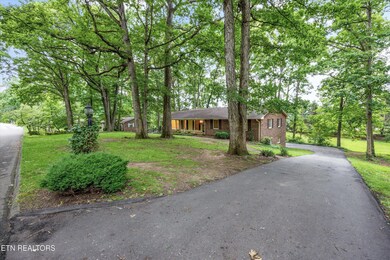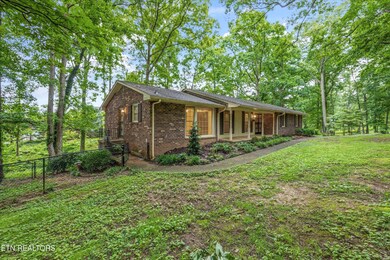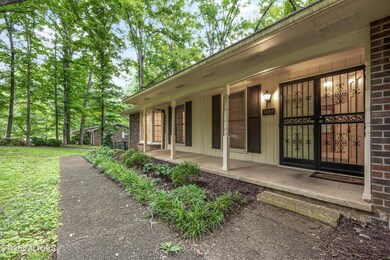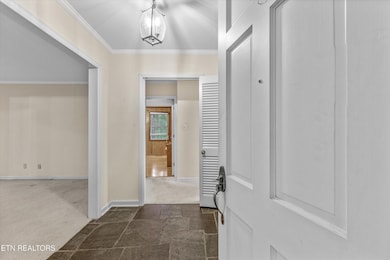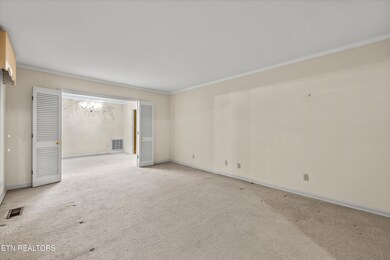
5004 Malibu Dr Knoxville, TN 37918
Shannondale NeighborhoodEstimated payment $2,896/month
Highlights
- Countryside Views
- Wooded Lot
- Wood Flooring
- Shannondale Elementary School Rated A-
- Traditional Architecture
- Main Floor Primary Bedroom
About This Home
COMING SOON in Beverly Acres on the Dogwood Trail - County Only Taxes!This highly desirable, one-owner home is nestled in the scenic and sought-after Beverly Acres neighborhood along the beloved Dogwood Trail. Thoughtfully maintained and full of charm, this spacious residence offers 3 large bedrooms and 2 full bathrooms on the main level, including a generous primary suite with a walk-in closet and private bath.Step inside to find timeless details like slate flooring in the entry, a formal living room and dining room drenched in natural light from bay windows, and a warm, inviting informal living area with a fireplace. The kitchen boasts custom solid wood cabinets with rich copper accents, hardwood floors, and plenty of room to gather.The finished, walk-out basement provides endless possibilities with a full second kitchen, living area, full bathroom, and two additional rooms—perfect for a home office, guest space, or the potential for an apartment or in-law suite.Enjoy the beauty of the outdoors on a gorgeous, tree-filled lot with mature landscaping. There is also the rare opportunity to purchase the adjacent lot—ideal for added privacy, a dream build, or future pool.Take a stroll through this picturesque neighborhood to admire the unique architecture, blooming Dogwoods, and scenic charm that makes this area so special. Located just minutes from the heart of Fountain City's local eateries, coffee shops, boutiques, and antique stores, and a short drive to Downtown Knoxville, the University of Tennessee, and more.Additional features include newer LVP flooring in the basement, hardwood floors on the main level, solid wood interior doors, updated plumbing, and true character throughout.** The adjacent lot (0 Malibu Drive) is available for purchase for an additional $69,900 and would add another .598 acres.
Home Details
Home Type
- Single Family
Est. Annual Taxes
- $1,504
Year Built
- Built in 1965
Lot Details
- 0.69 Acre Lot
- Level Lot
- Wooded Lot
HOA Fees
- $2 Monthly HOA Fees
Parking
- 2 Car Attached Garage
- Basement Garage
- Rear-Facing Garage
Home Design
- Traditional Architecture
- Brick Exterior Construction
- Frame Construction
- Wood Siding
Interior Spaces
- 2,868 Sq Ft Home
- Living Quarters
- 2 Fireplaces
- Brick Fireplace
- Bonus Room
- Storage Room
- Countryside Views
- Finished Basement
- Walk-Out Basement
Kitchen
- Range<<rangeHoodToken>>
- Dishwasher
Flooring
- Wood
- Carpet
- Laminate
- Vinyl
Bedrooms and Bathrooms
- 3 Bedrooms
- Primary Bedroom on Main
- Walk-In Closet
- 3 Full Bathrooms
- Walk-in Shower
Laundry
- Laundry Room
- Washer and Dryer Hookup
Outdoor Features
- Covered patio or porch
Schools
- Shannondale Elementary School
- Gresham Middle School
- Central High School
Utilities
- Zoned Heating and Cooling System
- Heating unit installed on the ceiling
- Septic Tank
- Internet Available
Community Details
- Voluntary home owners association
- Beverly Acres Part 1 Subdivision
Listing and Financial Details
- Property Available on 6/21/25
- Assessor Parcel Number 049HE00201
Map
Home Values in the Area
Average Home Value in this Area
Tax History
| Year | Tax Paid | Tax Assessment Tax Assessment Total Assessment is a certain percentage of the fair market value that is determined by local assessors to be the total taxable value of land and additions on the property. | Land | Improvement |
|---|---|---|---|---|
| 2024 | $1,504 | $96,775 | $0 | $0 |
| 2023 | $1,504 | $96,775 | $0 | $0 |
| 2022 | $1,504 | $96,775 | $0 | $0 |
| 2021 | $1,247 | $58,800 | $0 | $0 |
| 2020 | $1,247 | $58,800 | $0 | $0 |
| 2019 | $1,247 | $58,800 | $0 | $0 |
| 2018 | $1,247 | $58,800 | $0 | $0 |
| 2017 | $1,247 | $58,800 | $0 | $0 |
| 2016 | $1,044 | $0 | $0 | $0 |
| 2015 | $1,044 | $0 | $0 | $0 |
| 2014 | $1,044 | $0 | $0 | $0 |
Property History
| Date | Event | Price | Change | Sq Ft Price |
|---|---|---|---|---|
| 06/22/2025 06/22/25 | Pending | -- | -- | -- |
| 06/21/2025 06/21/25 | For Sale | $499,900 | -- | $174 / Sq Ft |
Mortgage History
| Date | Status | Loan Amount | Loan Type |
|---|---|---|---|
| Closed | $80,000 | Unknown |
Similar Homes in Knoxville, TN
Source: East Tennessee REALTORS® MLS
MLS Number: 1305552
APN: 049HE-00201
- 0 Malibu Dr
- 4620 Simona Rd
- 4605 Simona Rd
- 4808 Beverly Field Way Unit 4808
- 4802 Beverly Field Way
- 5046 Ridgemont Dr
- 6310 Crown Hill Dr
- 4403 Fulton Dr
- 4302 Brown Gap Rd
- 4412 Brown Gap Rd
- 5404 Weston Rd NE
- 5329 Fountain Gate Rd
- 5222 McCampbell Hill Ln
- 5259 Walkercrest Ln
- 5112 Gouffon Rd
- 4301 Felty Dr Unit 3
- 4115 Garden Dr
- 4416 Foley Dr
- 4420 Felty Dr
- 6440 Bob Varner Rd
