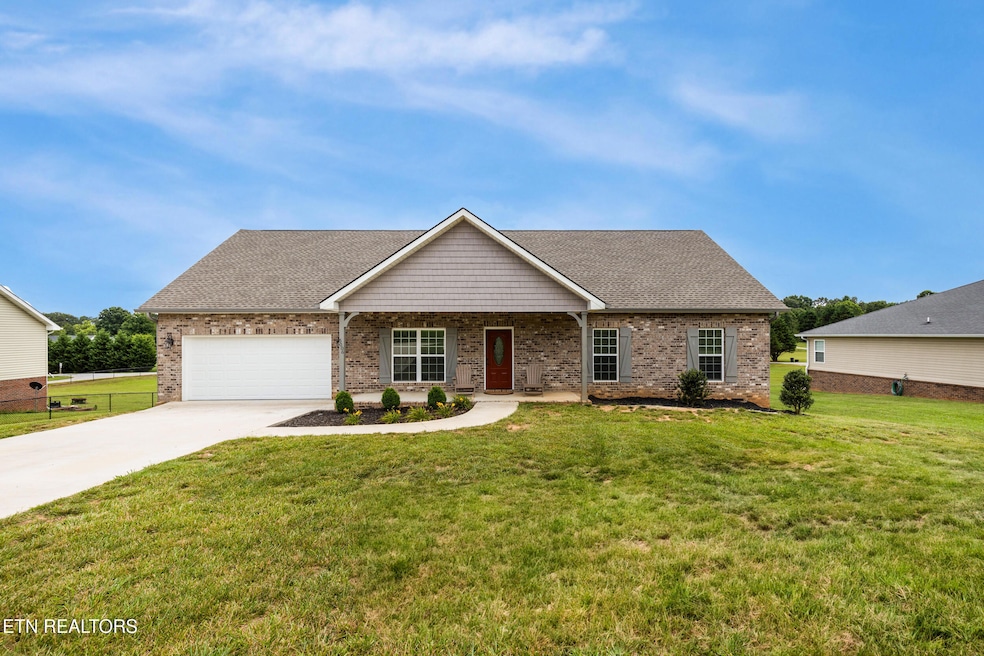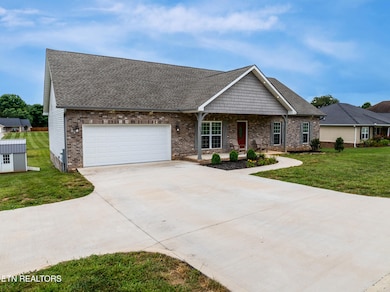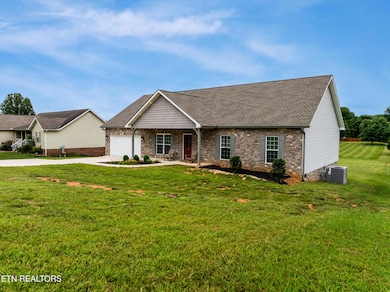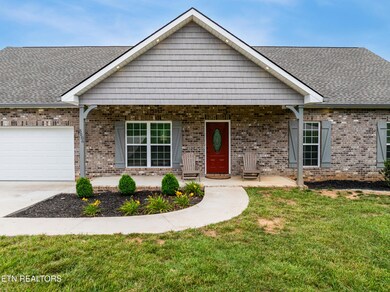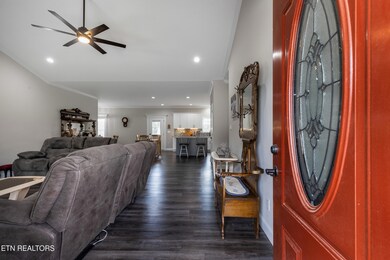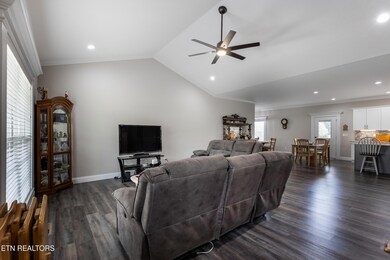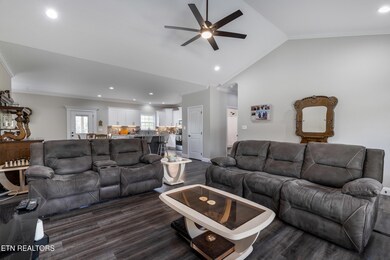
5006 Morganton Rd Greenback, TN 37742
Estimated payment $3,041/month
Highlights
- 0.54 Acre Lot
- Deck
- Cathedral Ceiling
- Countryside Views
- Traditional Architecture
- Main Floor Primary Bedroom
About This Home
Discover this beautifully constructed 3-bedroom, 2-bathroom ranch-style home, thoughtfully designed with an open-concept layout that's perfect for entertaining and everyday living. The spacious living area features a stunning cathedral ceiling, while the master bedroom boasts a coffered ceiling, adding a touch of refined elegance.
A versatile bonus room overlooks the expansive, level backyard and provides an ideal space for a home office or additional living area. The encapsulated crawl space offers ample storage, complemented by a newly installed 12x16 shed for added convenience.
Enjoy your morning coffee or unwind in the evenings on either the front or rear covered porch. With only one owner, this home has been exceptionally maintained and is move-in ready.
Don't miss the opportunity to make this exceptional property your new home. Schedule your private showing today and take the first step toward turning your dream into reality.
Home Details
Home Type
- Single Family
Est. Annual Taxes
- $1,595
Year Built
- Built in 2022
Lot Details
- 0.54 Acre Lot
- Level Lot
Parking
- 2 Car Attached Garage
- Garage Door Opener
- Off-Street Parking
Home Design
- Traditional Architecture
- Brick Exterior Construction
- Frame Construction
- Vinyl Siding
Interior Spaces
- 1,976 Sq Ft Home
- Tray Ceiling
- Cathedral Ceiling
- Ceiling Fan
- Insulated Windows
- Great Room
- Breakfast Room
- Combination Kitchen and Dining Room
- Bonus Room
- Storage Room
- Countryside Views
- Fire and Smoke Detector
Kitchen
- Eat-In Kitchen
- Breakfast Bar
- Range
- Microwave
- Dishwasher
- Kitchen Island
Flooring
- Tile
- Vinyl
Bedrooms and Bathrooms
- 3 Bedrooms
- Primary Bedroom on Main
- Walk-In Closet
- 2 Full Bathrooms
Laundry
- Laundry Room
- Washer and Dryer Hookup
Basement
- Sealed Crawl Space
- Crawl Space
Outdoor Features
- Deck
- Covered patio or porch
- Outdoor Storage
- Storage Shed
Utilities
- Zoned Heating and Cooling System
- Heat Pump System
- Septic Tank
- Internet Available
Community Details
- No Home Owners Association
- Morganton Meadows Subdivision
Listing and Financial Details
- Assessor Parcel Number 089H B 003.01
Map
Home Values in the Area
Average Home Value in this Area
Tax History
| Year | Tax Paid | Tax Assessment Tax Assessment Total Assessment is a certain percentage of the fair market value that is determined by local assessors to be the total taxable value of land and additions on the property. | Land | Improvement |
|---|---|---|---|---|
| 2024 | $1,595 | $100,300 | $15,000 | $85,300 |
| 2023 | $1,595 | $100,300 | $15,000 | $85,300 |
| 2022 | $185 | $7,500 | $7,500 | $0 |
| 2021 | $185 | $7,500 | $7,500 | $0 |
| 2020 | $185 | $7,500 | $7,500 | $0 |
| 2019 | $185 | $7,500 | $7,500 | $0 |
| 2018 | $133 | $5,400 | $5,400 | $0 |
| 2017 | $133 | $5,400 | $5,400 | $0 |
| 2016 | $133 | $5,400 | $5,400 | $0 |
| 2015 | $116 | $5,400 | $5,400 | $0 |
| 2014 | $119 | $5,400 | $5,400 | $0 |
| 2013 | $119 | $5,525 | $0 | $0 |
Property History
| Date | Event | Price | Change | Sq Ft Price |
|---|---|---|---|---|
| 07/03/2025 07/03/25 | For Sale | $525,000 | +28.0% | $266 / Sq Ft |
| 02/16/2023 02/16/23 | Sold | $410,000 | -3.5% | $207 / Sq Ft |
| 01/10/2023 01/10/23 | Pending | -- | -- | -- |
| 12/29/2022 12/29/22 | For Sale | $425,000 | 0.0% | $215 / Sq Ft |
| 12/05/2022 12/05/22 | Pending | -- | -- | -- |
| 12/02/2022 12/02/22 | Price Changed | $425,000 | -5.6% | $215 / Sq Ft |
| 09/30/2022 09/30/22 | Price Changed | $450,000 | -5.3% | $228 / Sq Ft |
| 09/16/2022 09/16/22 | Price Changed | $475,000 | -3.0% | $240 / Sq Ft |
| 08/24/2022 08/24/22 | For Sale | $489,900 | -- | $248 / Sq Ft |
Purchase History
| Date | Type | Sale Price | Title Company |
|---|---|---|---|
| Warranty Deed | $410,000 | -- |
Mortgage History
| Date | Status | Loan Amount | Loan Type |
|---|---|---|---|
| Open | $175,000 | New Conventional |
Similar Homes in Greenback, TN
Source: East Tennessee REALTORS® MLS
MLS Number: 1307142
APN: 089H-B-003.01
- 5110 Morganton Rd
- 4806 Salem Rd
- 1166 Houston Springs Rd
- 1216 Houston Springs Rd
- 1157 Houston Springs Rd
- 4662 Morganton Rd
- 1223 Houston Springs Rd
- 4632 Salem Rd
- 1122 Eloise Rd W
- 5020 Hawk Hill Way
- LOT67 Herbert Dr
- 155 Ramsey Rd
- 933 Mossy Grove Ln
- 910 Mossy Grove Ln
- 1407 Bethvale Dr
- 0 Maple Ln
- 5046 U S 411
- 1009 Ridge View Rd
- 1322 Mountain View Cir
- 1430 Maple Ln
- 1414 Caleb Trail
- 3425 Ridgeway Trail
- 119 N Clover Hill Ridge Rd
- 100 Enterprise Way
- 119 Rouen Ct
- 739 Peterson Ln
- 227 Rye Dr
- 111 Coffey Way
- 1019 Beech Tree Cove
- 1000 Infinity Dr
- 1904 Highland Rd
- 1000 Bridgeway Dr
- 2021 Independence Dr
- 206 Cheeskogili Ln
- 1434 Montvale Station Rd
- 503 S Ruth St
- 913 Foch St Unit 915
- 137 Oakdale St
- 100 Hamilton Ridge Dr
- 2908 Dragonfly Way
