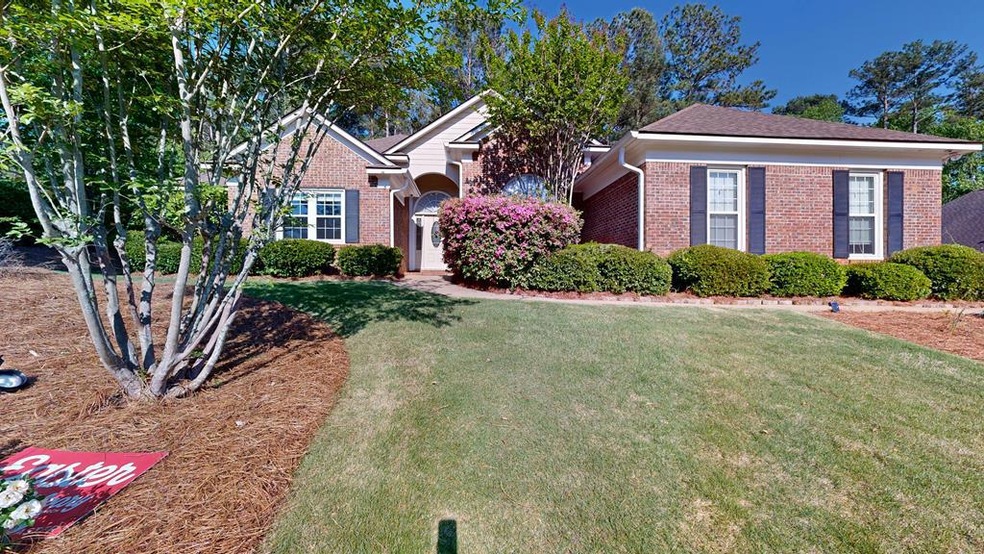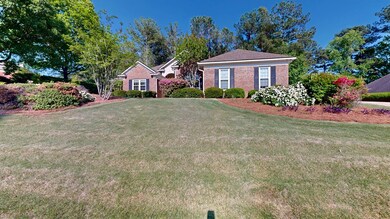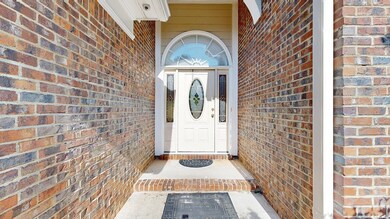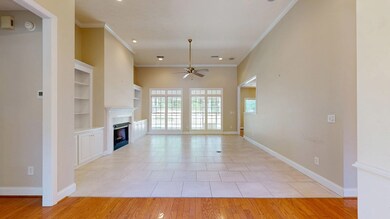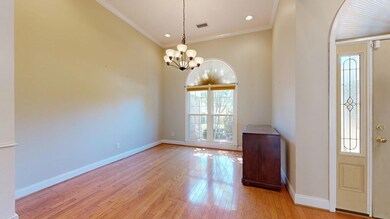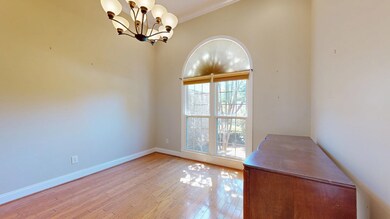
5007 Spyglass Ct Columbus, GA 31909
Highlights
- Golf Course Community
- Community Lake
- Wooded Lot
- Blackmon Road Middle School Rated A-
- Clubhouse
- Traditional Architecture
About This Home
As of August 2025**$5,000 decorating allowance or closing cost assistance with acceptable offer.** Welcome to this beautiful one-level brick home nestled in a sought-after golf course community. This spacious 4-bedroom, 3-bathroom home offers an ideal blend of comfort and elegance, perfect for both everyday living and entertaining. The heart of the home is the open living room and stunning kitchen, featuring a large island, custom cabinetry, and plenty of counter space for meal prep and gathering. A separate dining room provides a more formal setting for special occasions and family dinners.The expansive master suite is a true retreat, complete with two generous walk-in closets and a luxurious tiled walk-in shower. Three additional bedrooms and two more full bathrooms offer space and flexibility for family, guests, or a home office. Enjoy the peaceful screened porch surrounded by the wooded backyard, or check out all the amenities Maple Ridge has to offer to include the community pool, tennis courts, playground, walking trails, golf course and clubhouse!
Last Agent to Sell the Property
Coldwell Banker / Kennon, Parker, Duncan & Davis Brokerage Phone: 7062561000 License #343851 Listed on: 04/16/2025

Last Buyer's Agent
Coldwell Banker / Kennon, Parker, Duncan & Davis Brokerage Phone: 7062561000 License #343851 Listed on: 04/16/2025

Home Details
Home Type
- Single Family
Est. Annual Taxes
- $3,750
Year Built
- Built in 2001
Lot Details
- 0.5 Acre Lot
- Wooded Lot
- Back Yard
Parking
- 2 Car Attached Garage
Home Design
- Traditional Architecture
- Brick Exterior Construction
Interior Spaces
- 2,484 Sq Ft Home
- 1-Story Property
- Tray Ceiling
- High Ceiling
- Ceiling Fan
- Gas Log Fireplace
- Entrance Foyer
- Family Room with Fireplace
- Screened Porch
- Fire and Smoke Detector
- Laundry Room
Kitchen
- Self-Cleaning Oven
- Microwave
- Dishwasher
Flooring
- Wood
- Carpet
Bedrooms and Bathrooms
- 4 Main Level Bedrooms
- Walk-In Closet
- 3 Full Bathrooms
Utilities
- Cooling Available
- Forced Air Heating System
- Underground Utilities
- Cable TV Available
Additional Features
- Handicap Accessible
- Patio
Listing and Financial Details
- Assessor Parcel Number 079 008 005
Community Details
Overview
- Property has a Home Owners Association
- Maple Ridge Subdivision
- Community Lake
Amenities
- Clubhouse
Recreation
- Golf Course Community
- Tennis Courts
- Community Pool
- Park
Ownership History
Purchase Details
Purchase Details
Purchase Details
Purchase Details
Home Financials for this Owner
Home Financials are based on the most recent Mortgage that was taken out on this home.Similar Homes in the area
Home Values in the Area
Average Home Value in this Area
Purchase History
| Date | Type | Sale Price | Title Company |
|---|---|---|---|
| Warranty Deed | -- | -- | |
| Warranty Deed | $272,500 | -- | |
| Warranty Deed | $291,000 | -- | |
| Warranty Deed | $330,000 | None Available |
Mortgage History
| Date | Status | Loan Amount | Loan Type |
|---|---|---|---|
| Previous Owner | $279,124 | New Conventional | |
| Previous Owner | $297,000 | Purchase Money Mortgage | |
| Previous Owner | $283,000 | New Conventional | |
| Previous Owner | $39,000 | Credit Line Revolving |
Property History
| Date | Event | Price | Change | Sq Ft Price |
|---|---|---|---|---|
| 08/21/2025 08/21/25 | Sold | $379,900 | -5.0% | $153 / Sq Ft |
| 07/03/2025 07/03/25 | Pending | -- | -- | -- |
| 04/30/2025 04/30/25 | For Sale | $399,900 | 0.0% | $161 / Sq Ft |
| 04/18/2025 04/18/25 | Pending | -- | -- | -- |
| 04/16/2025 04/16/25 | For Sale | $399,900 | -- | $161 / Sq Ft |
Tax History Compared to Growth
Tax History
| Year | Tax Paid | Tax Assessment Tax Assessment Total Assessment is a certain percentage of the fair market value that is determined by local assessors to be the total taxable value of land and additions on the property. | Land | Improvement |
|---|---|---|---|---|
| 2025 | $3,750 | $131,168 | $26,868 | $104,300 |
| 2024 | $3,750 | $131,168 | $26,868 | $104,300 |
| 2023 | $3,911 | $131,168 | $26,868 | $104,300 |
| 2022 | $3,911 | $116,372 | $26,868 | $89,504 |
| 2021 | $3,904 | $113,064 | $26,868 | $86,196 |
| 2020 | $3,905 | $113,064 | $26,868 | $86,196 |
| 2019 | $3,919 | $113,064 | $26,868 | $86,196 |
| 2018 | $3,919 | $112,204 | $26,868 | $85,336 |
| 2017 | $3,933 | $112,204 | $26,868 | $85,336 |
| 2016 | $3,949 | $109,000 | $16,800 | $92,200 |
| 2015 | $3,846 | $116,400 | $16,800 | $99,600 |
| 2014 | $4,909 | $131,965 | $16,800 | $115,165 |
| 2013 | -- | $131,965 | $16,800 | $115,165 |
Agents Affiliated with this Home
-
Alex Roper

Seller's Agent in 2025
Alex Roper
Coldwell Banker / Kennon, Parker, Duncan & Davis
(706) 575-3487
74 Total Sales
Map
Source: Columbus Board of REALTORS® (GA)
MLS Number: 220543
APN: 079-008-005
- 5012 Spyglass Ct
- 4548 Carnoustie Ln
- 4579 Carnoustie Ln
- 4724 Champion's Way
- 4880 Turnberry Ln
- 4784 Champions Way
- 4854 Champions Way
- 4855 Charleston Way
- 4746 Maple Ridge Trail
- 4701 Turnberry Ln Unit 6
- 4701 Turnberry Ln Unit 12
- 4730 Turnberry Ln Unit 15
- 8039 Adelaide Dr
- 4756 Timarron Loop
- 2040 Old Guard Rd
- 4722 Timarron Loop
- 1000 Gramercy Dr
- 4571 Mayo Dr
- 4677 Ivy Patch Dr
- 4685 Ivy Patch Dr
