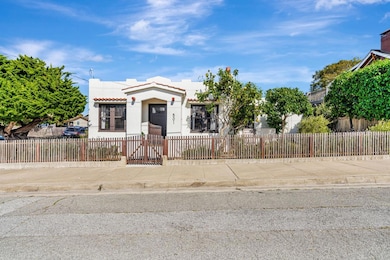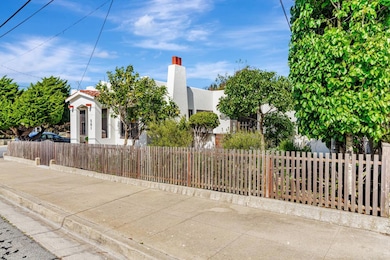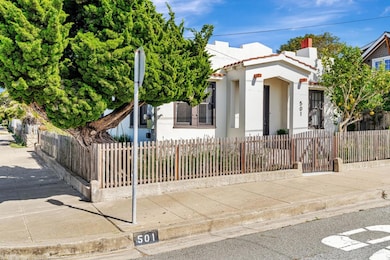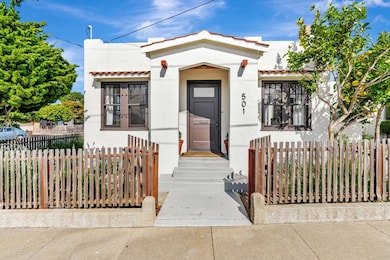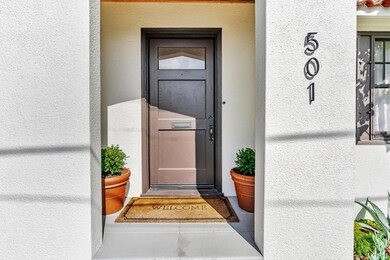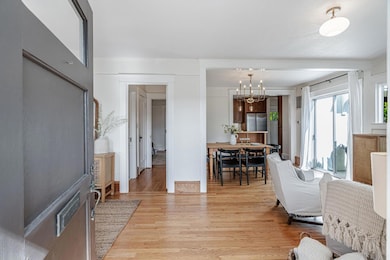
501 7th St Pacific Grove, CA 93950
Estimated payment $8,733/month
Highlights
- Wood Flooring
- Spanish Architecture
- <<tubWithShowerToken>>
- Robert Down Elementary School Rated A
- 1 Car Detached Garage
- Laundry Room
About This Home
Cowa-Bungalow! 1930's vintage charm treated to tasteful upgrades and artisan accents throughout this California Classic with roots in the Spanish Revival vernacular, set on an impeccably landscaped corner parcel, dotted with mature citrus and olive trees and seamless indoor-outdoor transitions to sunny front and rear courtyards. A pleasant stroll to the areas many beaches and coastal features, Lover's Point, Asilomar, the Monterey Bay Aquarium and some of the area-favorite Shops, Galleries and Restaurants. Its address also falls within the desirable Pacific Grove District aording access to some of the best public schools on the peninsula. The open dining and living environs provide a welcoming space for meals and gatherings where the host can entertain from a delightful chef's kitchen of broad countertops, quality appliances and fine-crafted cabinetry. Hardwood flooring runs throughout the home, adding warmth and elegance. Central forced air gas heating ensures comfort during cooler months, and a fireplace adds a cozy touch to the living space. The separate single-car garage building includes additional utility and storage space that could easily be demised to create a detached oce or guest room. At last, the ideal place to call your weekend escape, or your forever home.
Home Details
Home Type
- Single Family
Est. Annual Taxes
- $12,343
Year Built
- Built in 1930
Lot Details
- 3,707 Sq Ft Lot
- Wood Fence
Parking
- 1 Car Detached Garage
- On-Street Parking
Home Design
- Spanish Architecture
- Bungalow
- Concrete Perimeter Foundation
- Stucco
Interior Spaces
- 942 Sq Ft Home
- 1-Story Property
- Wood Burning Fireplace
- Combination Dining and Living Room
- Wood Flooring
- Gas Oven
Bedrooms and Bathrooms
- 2 Bedrooms
- 2 Full Bathrooms
- <<tubWithShowerToken>>
- Walk-in Shower
Laundry
- Laundry Room
- Washer and Dryer
Additional Features
- 90 SF Accessory Dwelling Unit
- Forced Air Heating System
Listing and Financial Details
- Assessor Parcel Number 006-505-001-000
Map
Home Values in the Area
Average Home Value in this Area
Tax History
| Year | Tax Paid | Tax Assessment Tax Assessment Total Assessment is a certain percentage of the fair market value that is determined by local assessors to be the total taxable value of land and additions on the property. | Land | Improvement |
|---|---|---|---|---|
| 2025 | $12,343 | $1,179,850 | $855,121 | $324,729 |
| 2024 | $12,343 | $1,156,716 | $838,354 | $318,362 |
| 2023 | $12,508 | $1,134,036 | $821,916 | $312,120 |
| 2022 | $12,255 | $1,111,800 | $805,800 | $306,000 |
| 2021 | $6,342 | $1,090,000 | $790,000 | $300,000 |
| 2020 | $6,214 | $563,537 | $379,444 | $184,093 |
| 2019 | $6,016 | $552,488 | $372,004 | $180,484 |
| 2018 | $6,232 | $541,656 | $364,710 | $176,946 |
| 2017 | $5,800 | $531,036 | $357,559 | $173,477 |
| 2016 | $5,812 | $520,625 | $350,549 | $170,076 |
| 2015 | $5,718 | $512,806 | $345,284 | $167,522 |
| 2014 | $5,597 | $502,762 | $338,521 | $164,241 |
Property History
| Date | Event | Price | Change | Sq Ft Price |
|---|---|---|---|---|
| 06/27/2025 06/27/25 | Price Changed | $1,395,000 | -3.8% | $1,481 / Sq Ft |
| 06/14/2025 06/14/25 | For Sale | $1,450,000 | -- | $1,539 / Sq Ft |
Purchase History
| Date | Type | Sale Price | Title Company |
|---|---|---|---|
| Grant Deed | $1,090,000 | Old Republic Title Company | |
| Interfamily Deed Transfer | -- | Old Republic Title Company | |
| Grant Deed | -- | Chicago Title Co | |
| Grant Deed | $401,000 | First American Title |
Mortgage History
| Date | Status | Loan Amount | Loan Type |
|---|---|---|---|
| Open | $734,000 | New Conventional | |
| Closed | $105,000 | Credit Line Revolving | |
| Closed | $54,500 | Commercial | |
| Closed | $817,000 | Commercial | |
| Previous Owner | $525,300 | New Conventional | |
| Previous Owner | $391,000 | Unknown | |
| Previous Owner | $100,000 | Credit Line Revolving | |
| Previous Owner | $412,500 | No Value Available | |
| Previous Owner | $360,700 | No Value Available | |
| Previous Owner | $100,000 | Credit Line Revolving |
Similar Homes in the area
Source: MLSListings
MLS Number: ML82011083
APN: 006-505-001-000
- 723 Eardley Ave
- 311 Lighthouse Ave
- 684 David Ave
- 468 Gibson Ave
- 616 David Ave
- 881 Terry St
- 155 12th St
- 543 Spruce Ave
- 540 Spruce Ave
- 388 Central Ave
- 799 Grace St
- 830 Parcel St
- 116 Evans Ave
- 857 Hawthorne St
- 180 Central Ave
- 705 Grace St
- 917 Fountain Ave
- 1694 Prescott Ave
- 801 Lyndon St
- 542 Lighthouse Ave Unit 301
- 155 14th St
- 551 Gibson Ave
- 621 Mcclellan Ave Unit Studio
- 380 Belden St Unit Charming Studio Apartment
- 2875 David Ave
- 740 Crocker Ave
- 350 Van Buren St
- 1141 Lighthouse Ave
- 1 La Playa St
- 302 Ocean Ave
- 302 Ocean Ave
- 57 Soledad Dr
- 66 Mar Vista Dr
- 4113 Crest Rd
- 201 Glenwood Cir
- 300 Glenwood Cir Unit 160
- 300 Glenwood Cir
- 205 Dunecrest Ave Unit 1
- 151 Surf Way
- 200 Dunecrest Ave

