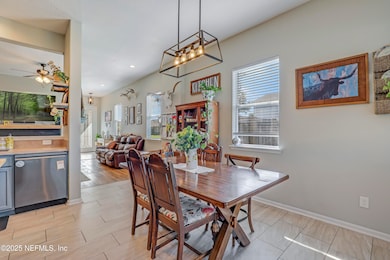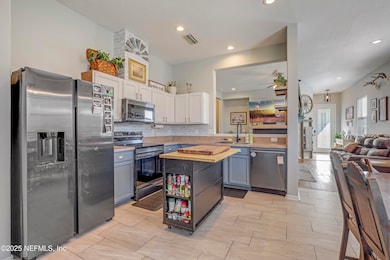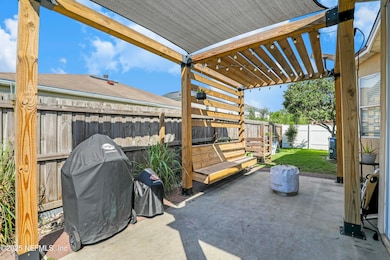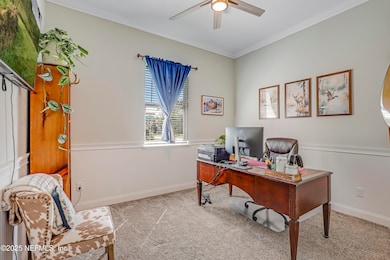
501 Degas Ave Ponte Vedra, FL 32081
Highlights
- Open Floorplan
- Traditional Architecture
- Breakfast Area or Nook
- Valley Ridge Academy Rated A
- Corner Lot
- 2 Car Attached Garage
About This Home
As of August 2025**NEW ROOF**CORNER LOT**NO CDD FEES** This immaculately maintained home, set on a LARGE CORNER LOT, exudes style and sophistication. The bright and welcoming OPEN FLOOR PLAN is enhanced by stylish wood-like LVP flooring throughout. Discover creative and elegant finishes, including wainscoting and crown molding in the bedrooms, adding a touch of refined charm. The master suite boasts a stunning TRAY CEILING, a walk-in closet with BUILT-IN SHELVES and drawers, and a large soaking tub and a walk-in shower. Peace of mind comes with a new roof, installed last year, and an UPDATED AC. A large 2-car garage provides ample space and extra storage shelves. Step outside to a FENCED BACKYARD, where a BRAND-NEW PERGOLA creates an inviting space for outdoor relaxation. This home is conveniently located close to A-rated schools and abundant shopping, all with the added benefit of NO CDD FEES. This is a chance to own a home where every detail has been curated for comfort and style. Don't miss out!
Last Agent to Sell the Property
CHAD AND SANDY REAL ESTATE GROUP License #3183802 Listed on: 05/30/2025
Last Buyer's Agent
GINNY SPEARS
COLDWELL BANKER VANGUARD REALTY License #0628912
Home Details
Home Type
- Single Family
Est. Annual Taxes
- $2,296
Year Built
- Built in 2004
Lot Details
- 7,405 Sq Ft Lot
- Lot Dimensions are 70 x 100
- Street terminates at a dead end
- Northeast Facing Home
- Wood Fence
- Back Yard Fenced
- Corner Lot
HOA Fees
- $29 Monthly HOA Fees
Parking
- 2 Car Attached Garage
- Off-Street Parking
Home Design
- Traditional Architecture
- Shingle Roof
- Stucco
Interior Spaces
- 1,612 Sq Ft Home
- 1-Story Property
- Open Floorplan
- Ceiling Fan
- Wood Burning Fireplace
- Entrance Foyer
- Fire and Smoke Detector
Kitchen
- Breakfast Area or Nook
- Eat-In Kitchen
- Electric Range
- Dishwasher
- Kitchen Island
- Disposal
Flooring
- Carpet
- Tile
- Vinyl
Bedrooms and Bathrooms
- 3 Bedrooms
- Walk-In Closet
- 2 Full Bathrooms
- Bathtub With Separate Shower Stall
Laundry
- Laundry in unit
- Washer and Electric Dryer Hookup
Outdoor Features
- Patio
Schools
- Valley Ridge Academy Elementary And Middle School
- Allen D. Nease High School
Utilities
- Central Heating and Cooling System
- Heat Pump System
- Electric Water Heater
Community Details
- Florentine Association
- Florentine Subdivision
Listing and Financial Details
- Assessor Parcel Number 0248700300
Ownership History
Purchase Details
Home Financials for this Owner
Home Financials are based on the most recent Mortgage that was taken out on this home.Purchase Details
Home Financials for this Owner
Home Financials are based on the most recent Mortgage that was taken out on this home.Purchase Details
Purchase Details
Purchase Details
Home Financials for this Owner
Home Financials are based on the most recent Mortgage that was taken out on this home.Similar Homes in the area
Home Values in the Area
Average Home Value in this Area
Purchase History
| Date | Type | Sale Price | Title Company |
|---|---|---|---|
| Interfamily Deed Transfer | -- | Servicelink | |
| Warranty Deed | $222,000 | All Florida Title Svcs Inc | |
| Deed | -- | None Available | |
| Deed | $172,800 | -- | |
| Special Warranty Deed | $195,100 | Associated Land Title Group |
Mortgage History
| Date | Status | Loan Amount | Loan Type |
|---|---|---|---|
| Open | $202,100 | New Conventional | |
| Closed | $200,000 | New Conventional | |
| Previous Owner | $205,600 | Fannie Mae Freddie Mac | |
| Previous Owner | $51,400 | Stand Alone Second | |
| Previous Owner | $156,025 | Purchase Money Mortgage | |
| Closed | $39,007 | No Value Available |
Property History
| Date | Event | Price | Change | Sq Ft Price |
|---|---|---|---|---|
| 08/05/2025 08/05/25 | Sold | $348,000 | -4.7% | $216 / Sq Ft |
| 07/20/2025 07/20/25 | Pending | -- | -- | -- |
| 06/27/2025 06/27/25 | Price Changed | $365,000 | -2.6% | $226 / Sq Ft |
| 05/30/2025 05/30/25 | For Sale | $374,900 | +68.9% | $233 / Sq Ft |
| 12/17/2023 12/17/23 | Off Market | $222,000 | -- | -- |
| 04/05/2019 04/05/19 | Sold | $222,000 | -3.1% | $138 / Sq Ft |
| 03/04/2019 03/04/19 | Pending | -- | -- | -- |
| 02/25/2019 02/25/19 | For Sale | $229,000 | -- | $142 / Sq Ft |
Tax History Compared to Growth
Tax History
| Year | Tax Paid | Tax Assessment Tax Assessment Total Assessment is a certain percentage of the fair market value that is determined by local assessors to be the total taxable value of land and additions on the property. | Land | Improvement |
|---|---|---|---|---|
| 2025 | $2,247 | $208,134 | -- | -- |
| 2024 | $2,247 | $202,268 | -- | -- |
| 2023 | $2,247 | $196,377 | $0 | $0 |
| 2022 | $2,173 | $190,657 | $0 | $0 |
| 2021 | $2,153 | $185,104 | $0 | $0 |
| 2020 | $2,144 | $182,548 | $0 | $0 |
| 2019 | $2,704 | $177,245 | $0 | $0 |
| 2018 | $2,586 | $167,348 | $0 | $0 |
| 2017 | $2,428 | $153,182 | $40,000 | $113,182 |
| 2016 | $2,238 | $139,601 | $0 | $0 |
| 2015 | $2,163 | $133,230 | $0 | $0 |
| 2014 | $1,904 | $109,171 | $0 | $0 |
Agents Affiliated with this Home
-

Seller's Agent in 2025
Chad Neumann
CHAD AND SANDY REAL ESTATE GROUP
(904) 219-7539
518 Total Sales
-

Seller Co-Listing Agent in 2025
Joshua Page
CHAD AND SANDY REAL ESTATE GROUP
(218) 760-1288
48 Total Sales
-
G
Buyer's Agent in 2025
GINNY SPEARS
COLDWELL BANKER VANGUARD REALTY
-
R
Seller's Agent in 2019
Roger Bills
ROGER BILLS, BROKER
(904) 625-3487
54 Total Sales
-

Buyer's Agent in 2019
Lynn Abbott
BERKSHIRE HATHAWAY HOMESERVICES FLORIDA NETWORK REALTY
(904) 233-8901
15 Total Sales
Map
Source: realMLS (Northeast Florida Multiple Listing Service)
MLS Number: 2090442
APN: 024870-0300
- 400 Monet Ave
- 213 Cezanne Cir
- 150 Da Vinci Blvd
- 10180 Old Dixie Hwy
- 476 Monet Ave
- 801 Rembrandt Ave
- 235 Brybar Dr
- 145 Brybar Dr
- 122 Brybar Dr
- 75 Brybar Dr
- 41 Brybar Dr
- 10685 Quail Ridge Dr
- 221 Broomsedge Cir
- 127 Broomsedge Cir
- 10695 Old Dixie Hwy
- 23 Catesby Ln
- 488 Broomsedge Cir
- 510 Broomsedge Cir
- 83 Broomsedge Cir
- 600 Broomsedge Cir






