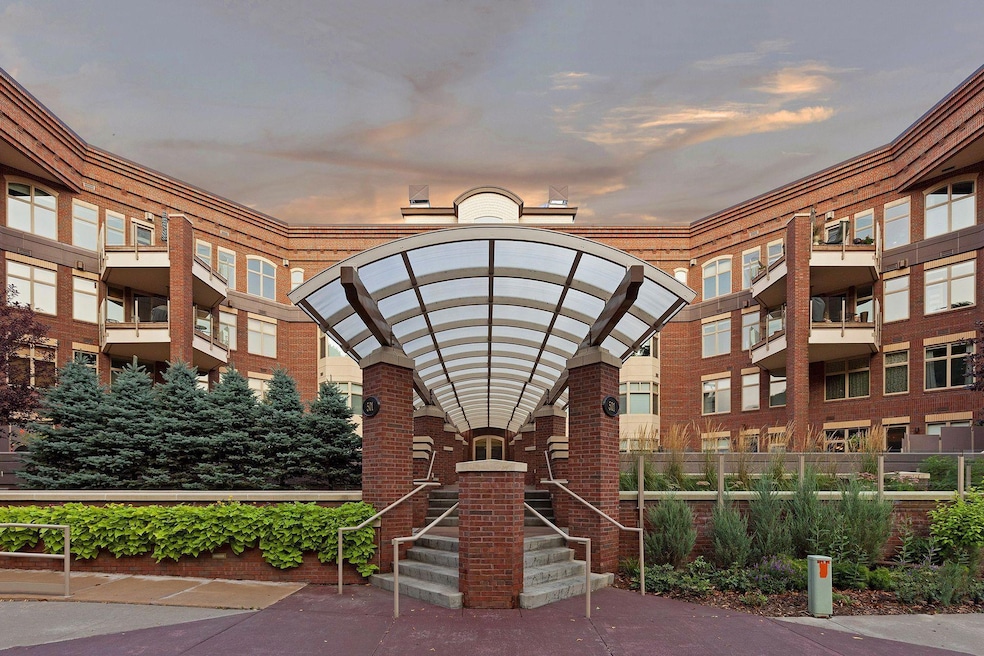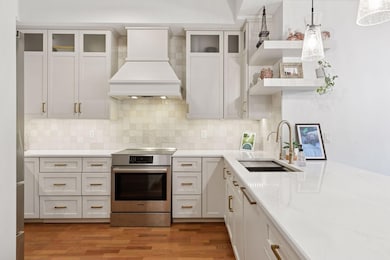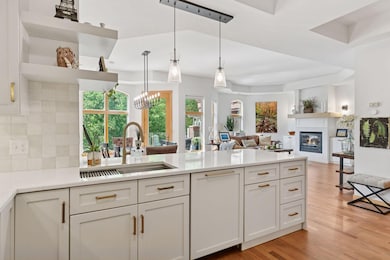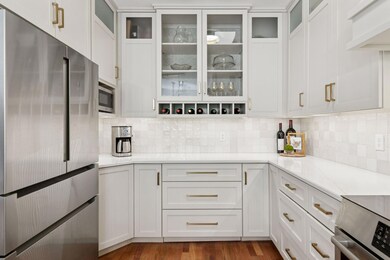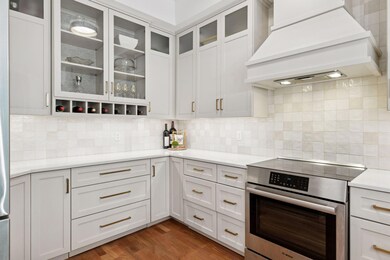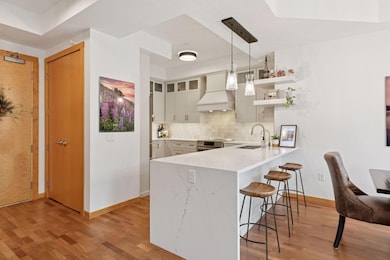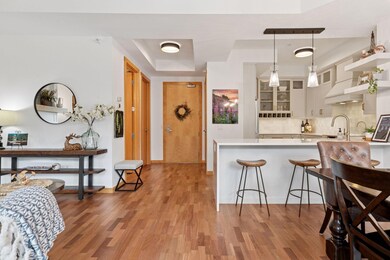
Lofts of Stillwater 501 Main St N Unit 409 Stillwater, MN 55082
Downtown Stillwater NeighborhoodEstimated payment $5,814/month
Highlights
- 30,710 Sq Ft lot
- Deck
- Den
- Stillwater Middle School Rated A-
- Party Room
- Elevator
About This Home
WOW - 10' ceiling heights 1800 sq/ft all on one level! Kitchen and both bedroom bathrooms completely remodeled. Move right in . . . one of the best floors plans at 501 Main St N ! Afternoon sun floods this open floor plan. Large owner's suite with very large walk in closet. Recent updates include: New paint throughout, lighting, new carpet, water filtration system, washer/dryer, custom blinds, fireplace surround with mantel and additional storage, refinished Brazilian cherry floor and space saving Murphy bed in 2nd bedroom.
This one is a must see! Live at Stillwater's best offering in condominiums . . . . set up your showing today.
Listing Agent
Leader Real Estate Group, Inc. Brokerage Phone: 612-325-1325 Listed on: 05/14/2025
Property Details
Home Type
- Condominium
Est. Annual Taxes
- $8,542
Year Built
- Built in 2006
HOA Fees
- $671 Monthly HOA Fees
Parking
- 2 Car Garage
- Heated Garage
Home Design
- Flat Roof Shape
- Pitched Roof
- Tar and Gravel Roof
Interior Spaces
- 1,792 Sq Ft Home
- 1-Story Property
- Living Room with Fireplace
- Combination Dining and Living Room
- Den
Kitchen
- Built-In Oven
- Cooktop
- Microwave
- Dishwasher
Bedrooms and Bathrooms
- 2 Bedrooms
Laundry
- Dryer
- Washer
Home Security
Utilities
- Forced Air Heating and Cooling System
- Humidifier
Additional Features
- Air Exchanger
- Deck
Listing and Financial Details
- Assessor Parcel Number 2803020140147
Community Details
Overview
- Association fees include maintenance structure, hazard insurance, heating, ground maintenance, professional mgmt, trash, shared amenities, snow removal
- Gassen Association, Phone Number (952) 922-5575
- High-Rise Condominium
- Cic 255 Subdivision
Amenities
- Party Room
- Elevator
Security
- Fire Sprinkler System
Map
About Lofts of Stillwater
Home Values in the Area
Average Home Value in this Area
Tax History
| Year | Tax Paid | Tax Assessment Tax Assessment Total Assessment is a certain percentage of the fair market value that is determined by local assessors to be the total taxable value of land and additions on the property. | Land | Improvement |
|---|---|---|---|---|
| 2024 | $8,542 | $691,200 | $345,000 | $346,200 |
| 2023 | $8,542 | $723,500 | $383,600 | $339,900 |
| 2022 | $7,988 | $727,800 | $439,700 | $288,100 |
| 2021 | $7,574 | $640,000 | $385,000 | $255,000 |
| 2020 | $6,118 | $627,800 | $385,000 | $242,800 |
| 2019 | $5,306 | $518,300 | $254,800 | $263,500 |
| 2018 | $4,988 | $428,500 | $189,800 | $238,700 |
| 2017 | $5,042 | $402,400 | $165,000 | $237,400 |
| 2016 | $5,118 | $389,500 | $150,000 | $239,500 |
| 2015 | $4,810 | $374,000 | $139,100 | $234,900 |
| 2013 | -- | $309,400 | $85,800 | $223,600 |
Property History
| Date | Event | Price | Change | Sq Ft Price |
|---|---|---|---|---|
| 06/29/2025 06/29/25 | Pending | -- | -- | -- |
| 05/14/2025 05/14/25 | For Sale | $835,000 | +14.4% | $466 / Sq Ft |
| 09/27/2024 09/27/24 | Sold | $730,000 | -5.8% | $407 / Sq Ft |
| 07/25/2024 07/25/24 | Pending | -- | -- | -- |
| 07/25/2024 07/25/24 | For Sale | $775,000 | -- | $432 / Sq Ft |
Purchase History
| Date | Type | Sale Price | Title Company |
|---|---|---|---|
| Deed | $730,000 | Land Title | |
| Deed | $3,000 | -- | |
| Interfamily Deed Transfer | -- | None Available | |
| Warranty Deed | $479,000 | -- |
Mortgage History
| Date | Status | Loan Amount | Loan Type |
|---|---|---|---|
| Previous Owner | $364,000 | New Conventional | |
| Previous Owner | $383,200 | New Conventional |
Similar Homes in Stillwater, MN
Source: NorthstarMLS
MLS Number: 6719119
APN: 28-030-20-14-0147
- 501 Main St N Unit 315
- 501 Main St N Unit 202
- 501 Main St N Unit 404
- 501 Main St N Unit 214
- 350 Main St N Unit 300
- 620 Main St N Unit 114
- 620 Main St N Unit 215
- 650 Main St N Unit B05
- 650 Main St N Unit 308
- 630 Main St N Unit 408
- 630 Main St N Unit 411
- 630 Main St N Unit 203
- 630 Main St N Unit 202
- 640 Main St N Unit 37
- 718 4th St N
- 406 Mulberry St W
- 301 3rd St S Unit 302
- 451 Everett St N
- 602 William St N
- 112 Harriet St S
