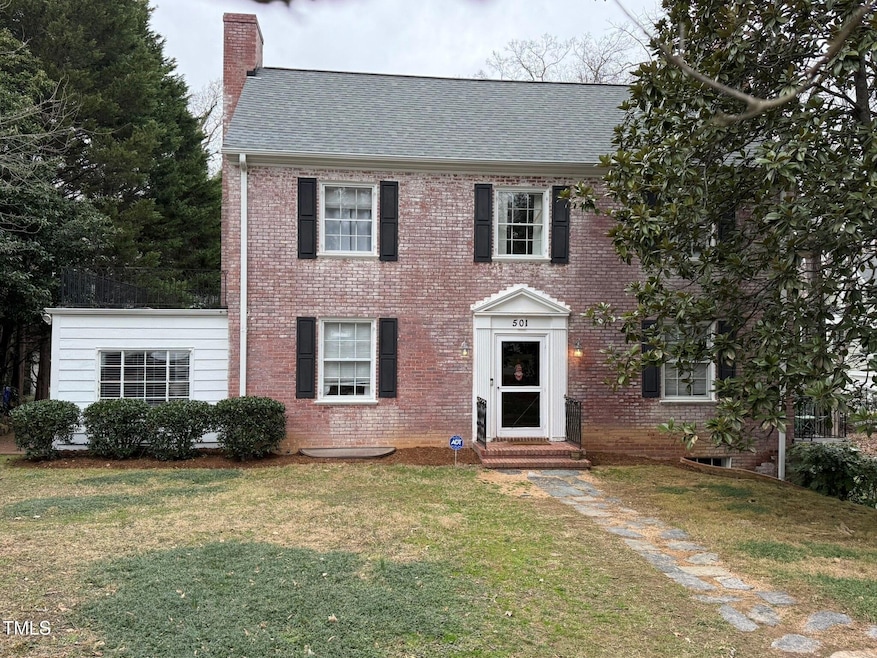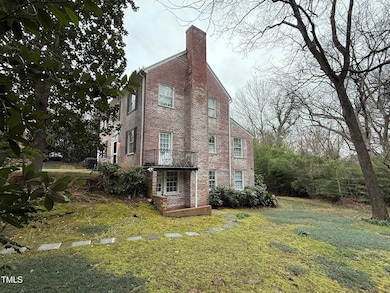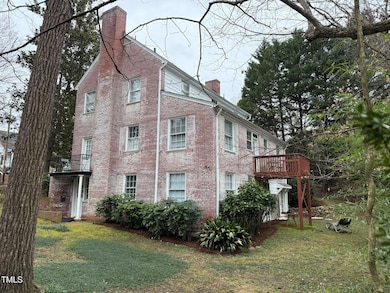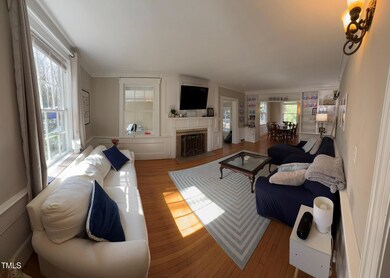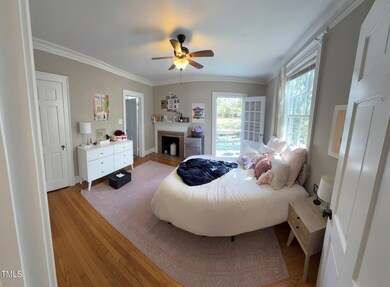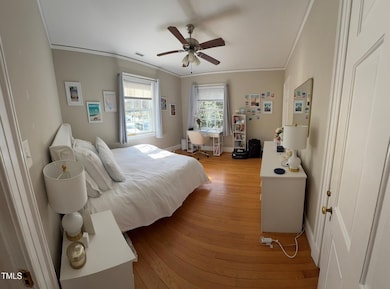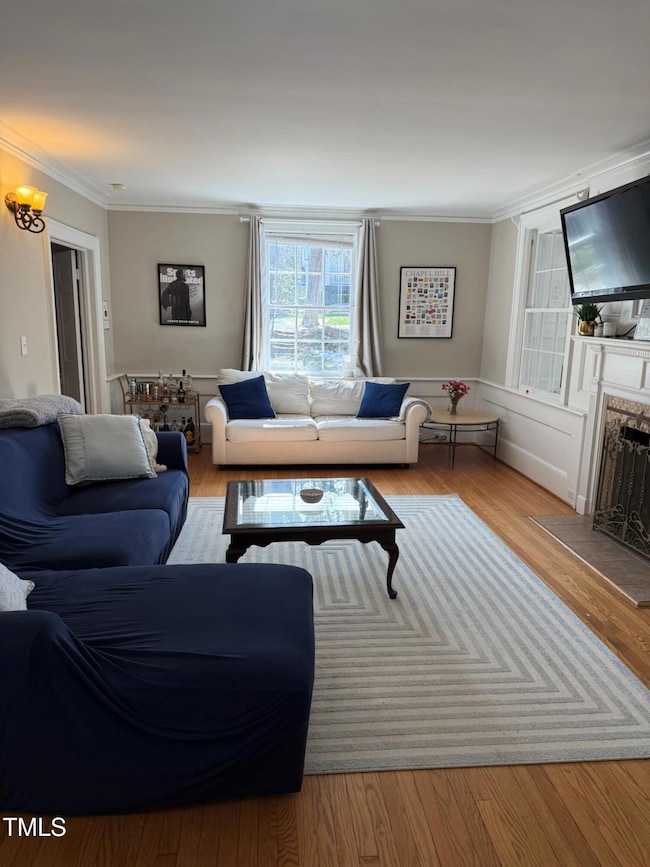
501 North St Chapel Hill, NC 27514
Franklin-Rosemary NeighborhoodEstimated payment $10,101/month
Highlights
- Colonial Architecture
- Family Room with Fireplace
- No HOA
- Phillips Middle School Rated A
- Wood Flooring
- Brick Veneer
About This Home
Rarely on market! Supreme location - just 2 blocks from Franklin Street and UNC campus. Situated on a lovely 1/2 acre lot on North Street, surrounded by beautiful mature trees, this Colonial Revival style home is named as acontributing structure to the Franklin-Rosemary Historic District's inclusion onthe prestigious National Register of Historic Places. This gorgeously renovated home has 5 bedrooms and 2 baths. The accessory apartment has 3 bedrooms and 2 baths for a total of 3700 square feet. The main house is spacious, with light filled rooms, large windows, high ceilings and gorgeous original hardwood floors. There is an abundance of traditional architectural details throughout. It features 2 patios, a deck and a balcony. The accessory apartment was added in 2013, has its own private entrance and features similar fixtures and finishes as the main house. Both have been meticulously maintained with new HVAC systems, newly insulated attic and anewly sealed crawlspace. They both have stainless steel appliances and energy efficient washers and dryers. 501 North Street has been an outstanding rental property for years. Marketrates for bedrooms in this neighborhood exceed $1000/month per bed, and continue to be in incredibly high demand. For more information on its rental performance, please refer to the Offering Memorandum. Amazing opportunity that doesn't come around often. Keep it as a gold plate investment property or make it your home in the most desirable neighborhood in Chapel Hill.
Home Details
Home Type
- Single Family
Est. Annual Taxes
- $11,853
Year Built
- Built in 1937
Home Design
- Colonial Architecture
- Traditional Architecture
- Brick Veneer
- Permanent Foundation
- Shingle Roof
Interior Spaces
- 2-Story Property
- Built-In Features
- Crown Molding
- Family Room with Fireplace
- 3 Fireplaces
- Wood Flooring
- Finished Basement
Bedrooms and Bathrooms
- 8 Bedrooms
- 4 Full Bathrooms
Parking
- 4 Parking Spaces
- 4 Open Parking Spaces
Schools
- Northside Elementary School
- Guy Phillips Middle School
- East Chapel Hill High School
Additional Features
- 0.56 Acre Lot
- Forced Air Heating and Cooling System
Community Details
- No Home Owners Association
Listing and Financial Details
- Assessor Parcel Number 9788592174
Map
Home Values in the Area
Average Home Value in this Area
Tax History
| Year | Tax Paid | Tax Assessment Tax Assessment Total Assessment is a certain percentage of the fair market value that is determined by local assessors to be the total taxable value of land and additions on the property. | Land | Improvement |
|---|---|---|---|---|
| 2024 | $12,096 | $717,100 | $437,000 | $280,100 |
| 2023 | $11,759 | $717,100 | $437,000 | $280,100 |
| 2022 | $11,263 | $717,100 | $437,000 | $280,100 |
| 2021 | $11,116 | $717,100 | $437,000 | $280,100 |
| 2020 | $11,477 | $695,900 | $437,000 | $258,900 |
| 2018 | $11,225 | $695,900 | $437,000 | $258,900 |
| 2017 | $9,861 | $695,900 | $437,000 | $258,900 |
| 2016 | $9,861 | $600,800 | $306,000 | $294,800 |
| 2015 | $9,861 | $600,800 | $306,000 | $294,800 |
| 2014 | $9,817 | $600,800 | $306,000 | $294,800 |
Property History
| Date | Event | Price | Change | Sq Ft Price |
|---|---|---|---|---|
| 05/05/2025 05/05/25 | Price Changed | $1,650,000 | -10.8% | $452 / Sq Ft |
| 03/26/2025 03/26/25 | For Sale | $1,850,000 | -- | $507 / Sq Ft |
Purchase History
| Date | Type | Sale Price | Title Company |
|---|---|---|---|
| Interfamily Deed Transfer | -- | None Available | |
| Warranty Deed | $475,000 | None Available |
Mortgage History
| Date | Status | Loan Amount | Loan Type |
|---|---|---|---|
| Open | $510,400 | New Conventional | |
| Previous Owner | $404,000 | New Conventional | |
| Previous Owner | $956,500 | Stand Alone Refi Refinance Of Original Loan | |
| Previous Owner | $264,000 | No Value Available | |
| Previous Owner | $421,400 | Future Advance Clause Open End Mortgage | |
| Previous Owner | $194,000 | No Value Available |
Similar Homes in Chapel Hill, NC
Source: Doorify MLS
MLS Number: 10084834
APN: 9788592174
- 301 Hillsborough St Unit A
- 511 Hillsborough St Unit 106
- 511 Hillsborough St Unit 103
- 515 Hillsborough St Unit 111
- 330 Tenney Cir
- 620 Martin Luther King jr Blvd Unit 302
- 620 Martin Luther King jr Blvd Unit 502
- 704 Martin Luther King jr Blvd Unit D12
- 4 Bolin Heights
- 400 Bowling Creek Rd
- 130 E Longview St Unit S
- 805 N Columbia St
- 219 Columbia Place W
- 112 Noble St
- 182 Chetango Mountain Rd
- 806 E Franklin St
- 220 Glandon Dr
- 800 Pritchard Avenue Extension Unit H7
- 800 Pritchard Avenue Extension Unit H8
- 800 Pritchard Avenue Extension Unit H9
- 414 Hillsborough St
- 425 Hillsborough St
- 600 Martin Luther King jr Blvd
- 130 E Longview St
- 106 Columbia Place Dr
- 311 Deepwood Rd
- 3 Davie Cir
- 220 Elizabeth St Unit C-11
- 875 M L K Jr Blvd
- 223 Jay St
- 324 Glendale Dr
- 222 Valley Park Dr Unit A
- 601 W Rosemary St Unit 416
- 603 Bynum St
- 3 Powell St
- 7 Shepherd Ln Unit 1
- 424 Fairoaks Cir
- 306 Estes Drive Extension
- 612 Greenwood Rd
- 100 Laurel Hill Cir Unit A
