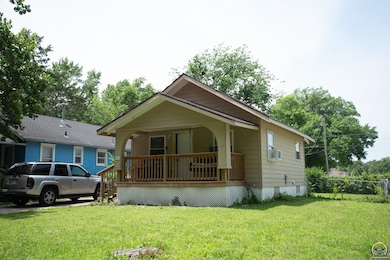
501 SE Davies St Topeka, KS 66607
East Topeka NeighborhoodEstimated payment $625/month
Total Views
8,178
2
Beds
1
Bath
581
Sq Ft
$172
Price per Sq Ft
Highlights
- Corner Lot
- Covered patio or porch
- Laundry Room
- No HOA
- 1 Car Detached Garage
- Combination Kitchen and Dining Room
About This Home
A very nicely redone home in southeast Topeka. Convenient to everything you need and low cost of ownership as nearly everything is new! Contact your trusted REALTOR to schedule your private viewing today!
Home Details
Home Type
- Single Family
Est. Annual Taxes
- $849
Year Built
- Built in 1920
Parking
- 1 Car Detached Garage
Home Design
- Frame Construction
- Composition Roof
- Stick Built Home
Interior Spaces
- 581 Sq Ft Home
- Combination Kitchen and Dining Room
- Basement
Bedrooms and Bathrooms
- 2 Bedrooms
- 1 Full Bathroom
Laundry
- Laundry Room
- Laundry on main level
Schools
- Highland Park Central Elementary School
- Eisenhower Middle School
- Highland Park High School
Additional Features
- Covered patio or porch
- Corner Lot
Community Details
- No Home Owners Association
- Western Land&Lo Subdivision
Listing and Financial Details
- Assessor Parcel Number R22832
Map
Create a Home Valuation Report for This Property
The Home Valuation Report is an in-depth analysis detailing your home's value as well as a comparison with similar homes in the area
Home Values in the Area
Average Home Value in this Area
Tax History
| Year | Tax Paid | Tax Assessment Tax Assessment Total Assessment is a certain percentage of the fair market value that is determined by local assessors to be the total taxable value of land and additions on the property. | Land | Improvement |
|---|---|---|---|---|
| 2025 | $849 | $7,050 | -- | -- |
| 2023 | $849 | $2,438 | $0 | $0 |
| 2022 | $213 | $1,582 | $0 | $0 |
| 2021 | $201 | $1,438 | $0 | $0 |
| 2020 | $294 | $2,127 | $0 | $0 |
| 2019 | $915 | $2,085 | $0 | $0 |
| 2018 | $282 | $2,024 | $0 | $0 |
| 2017 | $283 | $2,024 | $0 | $0 |
| 2014 | $317 | $2,243 | $0 | $0 |
Source: Public Records
Property History
| Date | Event | Price | Change | Sq Ft Price |
|---|---|---|---|---|
| 06/12/2025 06/12/25 | For Sale | $100,000 | -- | $172 / Sq Ft |
Source: Sunflower Association of REALTORS®
Purchase History
| Date | Type | Sale Price | Title Company |
|---|---|---|---|
| Quit Claim Deed | -- | None Listed On Document | |
| Quit Claim Deed | -- | -- | |
| Warranty Deed | -- | Lawyers Title Of Topeka | |
| Quit Claim Deed | $5,200 | Accommodation | |
| Sheriffs Deed | -- | None Available |
Source: Public Records
Mortgage History
| Date | Status | Loan Amount | Loan Type |
|---|---|---|---|
| Previous Owner | $92,000 | New Conventional |
Source: Public Records
Similar Homes in Topeka, KS
Source: Sunflower Association of REALTORS®
MLS Number: 239824
APN: 108-33-0-30-23-001-000
Nearby Homes
- 428 SE Gray St
- 2928 SE 6th Ave
- 711 SE Lawrence St
- 501 NE Grattan St
- 432 SE Fairfax St
- 539 NE Scotland Ave
- 614 NE Emmett St
- 615 NE Freeman Ave
- 617 NE Ohio Ave
- 2133 SE Market St
- 1400 NE Sardou Ave
- 1220 SE Monroe St
- 3526 SE 6th Ave
- 545 NE Sardou Ave
- 904 NE Green St
- 733 NE Kellam Ave
- 2117 SE Ohio Ave
- 2226 SE Ohio Ave
- 214 SW Harrison St
- 921 NE Arter Ave
- 1110 SE Powell St
- 101 N Kansas Ave
- 332 SW Topeka Blvd
- 1301 SW Harrison St
- 822 SW 8th Ave
- 808 SW 11th St Unit 4
- 1306 SW Lane St
- 1510 SW Lane St
- 1510 SW Washburn Ave
- 1037 SW Garfield Ave
- 2908 SE Walnut Dr
- 2211 SW Kenilworth Ct
- 1316 SW 27th St
- 3613 SE 30th Terrace
- 2101-2135 SW Potomac Dr
- 2409 SW 21st St
- 3733 SW Plaza Dr
- 3201 SW Randolph Ave
- 3441 SW Burlingame Rd
- 238 SW Gage Blvd






