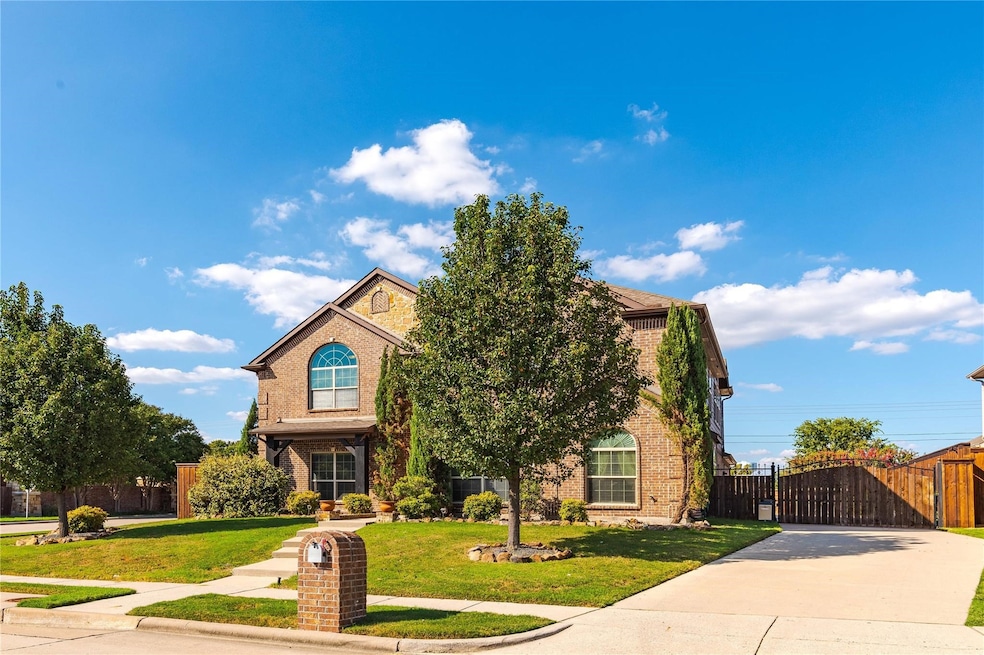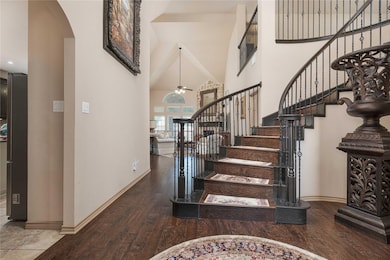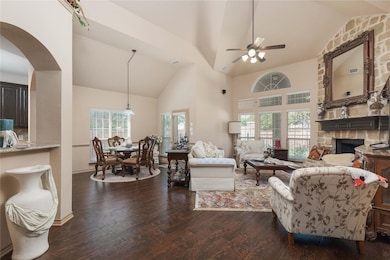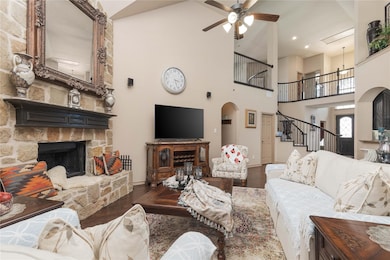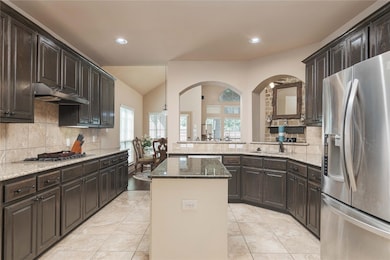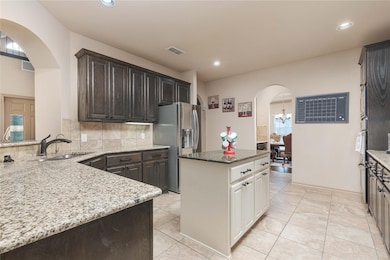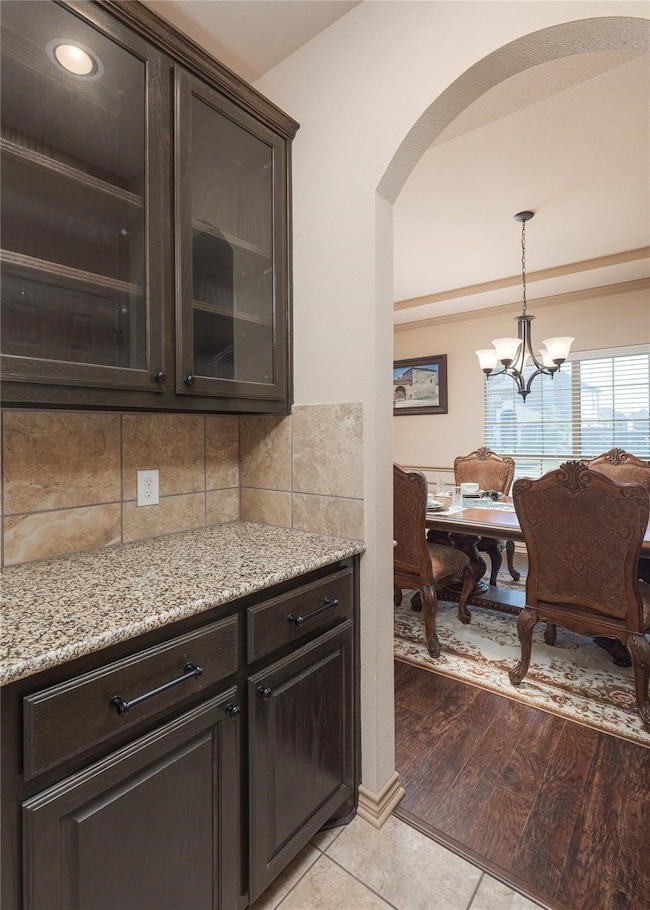
501 Windward Dr Murphy, TX 75094
Estimated payment $4,852/month
Highlights
- Granite Flooring
- Open Floorplan
- Traditional Architecture
- Tibbals Elementary School Rated A+
- Vaulted Ceiling
- Granite Countertops
About This Home
Welcome to a well-maintained corner lot home with a total private backyard and an open concept that will give you a calm feel as soon as you walk in. The house has a open concept layout 4 beds and 2 bath, game room and utility room upstairs. Master bed two dinning rooms, theater room and living area downstairs. The kitchen has a perfect lay out for those who like to cook at home and entertain gatherings. Mediaroom is steps away from the living area and offers a wet bar.
The back patio is gated with iron fence. The patio is also wired for a hot tub. The long-extended driveway gives this house a ton of parking space. The driveway is enclosed with an automatic gate and operates with a commercial grade motor that is functionable at any Texas weather.
The landscaping is designed for a low maintenance effort.
The neighborhood common area offers a resort style swimming pool, club house available for rent, playgrounds, trails....
This house has too many details to list.
Listing Agent
Action Realty Group Brokerage Phone: 469-267-2057 License #0521028 Listed on: 03/21/2025
Home Details
Home Type
- Single Family
Est. Annual Taxes
- $9,877
Year Built
- Built in 2013
Lot Details
- 0.32 Acre Lot
- Private Yard
HOA Fees
- $54 Monthly HOA Fees
Parking
- 2 Car Attached Garage
- Driveway
- Electric Gate
Home Design
- Traditional Architecture
- Brick Exterior Construction
- Slab Foundation
- Composition Roof
Interior Spaces
- 3,676 Sq Ft Home
- 2-Story Property
- Open Floorplan
- Wet Bar
- Home Theater Equipment
- Built-In Features
- Vaulted Ceiling
- Living Room with Fireplace
- Fire and Smoke Detector
- Washer
Kitchen
- Double Oven
- Electric Oven
- Gas Cooktop
- Microwave
- Dishwasher
- Kitchen Island
- Granite Countertops
Flooring
- Carpet
- Laminate
- Granite
- Ceramic Tile
Bedrooms and Bathrooms
- 5 Bedrooms
- Walk-In Closet
- Double Vanity
Outdoor Features
- Covered patio or porch
- Outdoor Storage
Schools
- Tibbals Elementary School
- Wylie East High School
Utilities
- Central Heating and Cooling System
- Heating System Uses Natural Gas
- Tankless Water Heater
- Gas Water Heater
- Water Purifier
- High Speed Internet
- Cable TV Available
Community Details
- Association fees include all facilities
- Texas Star Association
- Maxwell Creek North Ph 10A Subdivision
Listing and Financial Details
- Legal Lot and Block 1 / B
- Assessor Parcel Number R1018600B00101
Map
Home Values in the Area
Average Home Value in this Area
Tax History
| Year | Tax Paid | Tax Assessment Tax Assessment Total Assessment is a certain percentage of the fair market value that is determined by local assessors to be the total taxable value of land and additions on the property. | Land | Improvement |
|---|---|---|---|---|
| 2023 | $9,215 | $533,598 | $177,650 | $487,013 |
| 2022 | $10,170 | $485,089 | $125,400 | $442,474 |
| 2021 | $9,720 | $440,990 | $99,275 | $341,715 |
| 2020 | $9,680 | $422,797 | $99,275 | $323,522 |
| 2019 | $9,975 | $417,000 | $99,275 | $317,725 |
| 2018 | $9,995 | $414,387 | $99,275 | $315,112 |
| 2017 | $9,215 | $393,827 | $88,825 | $305,002 |
| 2016 | $8,473 | $385,696 | $88,825 | $296,871 |
| 2015 | $6,457 | $315,747 | $67,925 | $247,822 |
Property History
| Date | Event | Price | Change | Sq Ft Price |
|---|---|---|---|---|
| 06/06/2025 06/06/25 | Price Changed | $749,000 | -2.1% | $204 / Sq Ft |
| 04/21/2025 04/21/25 | Price Changed | $765,000 | -1.3% | $208 / Sq Ft |
| 03/21/2025 03/21/25 | For Sale | $775,000 | -- | $211 / Sq Ft |
Purchase History
| Date | Type | Sale Price | Title Company |
|---|---|---|---|
| Vendors Lien | -- | Capital Title |
Mortgage History
| Date | Status | Loan Amount | Loan Type |
|---|---|---|---|
| Open | $220,430 | New Conventional |
Similar Homes in Murphy, TX
Source: North Texas Real Estate Information Systems (NTREIS)
MLS Number: 20877666
APN: R-10186-00B-0010-1
- 432 Ponderosa Trail
- 613 Windward Dr
- 606 Lone Ridge Way
- 618 Lone Ridge Way
- 615 Lone Ridge Way
- 221 Roy Rogers Ln
- 721 Lowveld Dr
- 200 Osman Dr
- 605 Gene Autry Ln
- 729 Steppe Dr
- 801 Hunters Glen
- 1192 Oak Hill Ln
- 626 Waters Edge Way
- 621 Maize Rd
- 348 Kansas Trail
- 549 Seminole Trail
- 645 Wyoming Dr
- 132 Sherwood Dr
- 119 Windsor Dr
- 3513 Brenden Ct
- 729 Steppe Dr
- 348 Kansas Trail
- 108 Sherwood Dr
- 103 Westminister Ave
- 3400 Mcmillen Rd
- 3312 Francis Dr
- 1319 Periwinkle Dr
- 717 Summerfield Dr
- 7304 Meadow Glen Dr
- 400 Dakota Dr
- 310 Greenfield Dr
- 321 Greenfield Dr
- 520 Flamingo Ct
- 1014 Sparrow Dr
- 2917 Hunters Way
- 509 Wentworth Ln
- 907 Mustang Ridge Dr
- 821 Meadowlark Dr
- 317 Sycamore Dr
- 206 Charleston Dr
