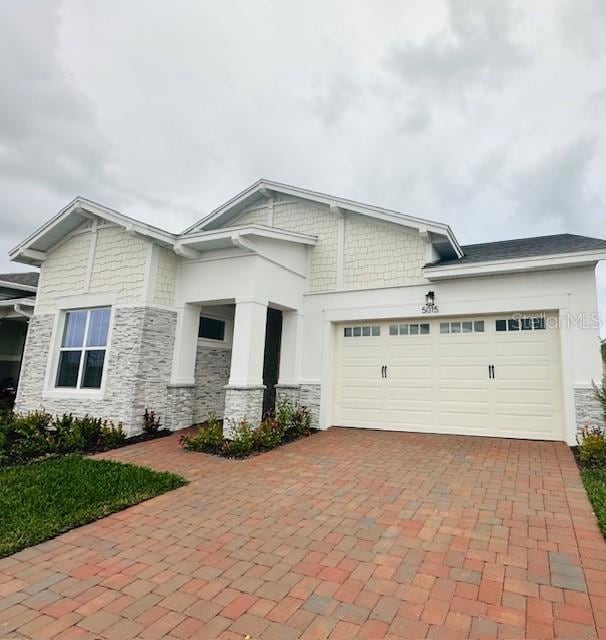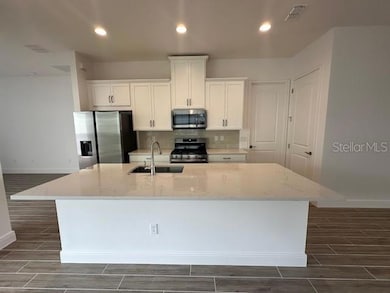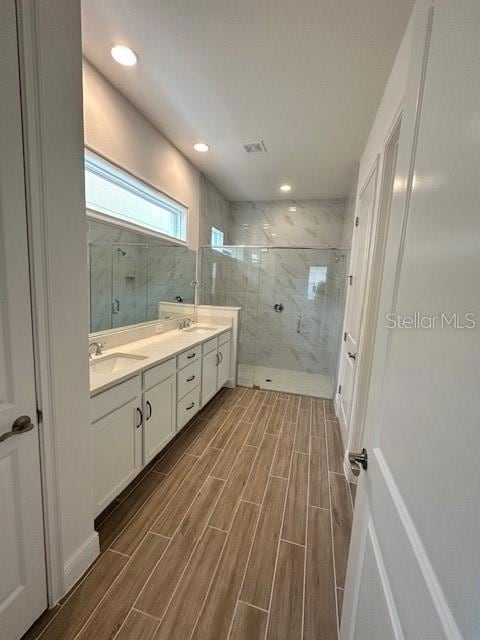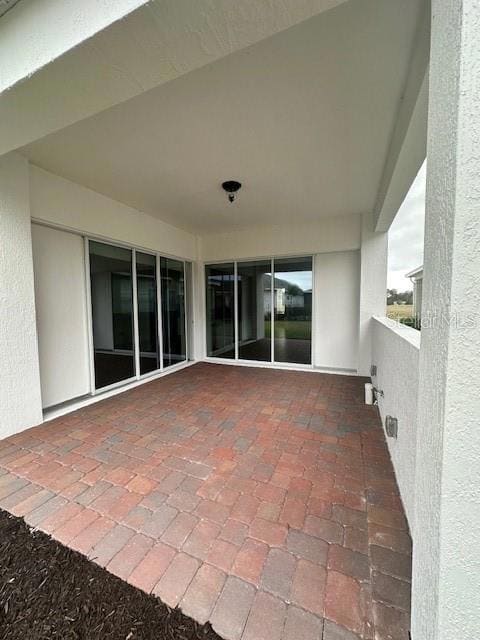
5015 Dancy Ln St. Cloud, FL 34772
Estimated payment $3,056/month
Highlights
- Fitness Center
- Senior Community
- Open Floorplan
- New Construction
- Gated Community
- Clubhouse
About This Home
Under contract-accepting backup offers. Welcome to this spacious 2-bedroom, 2-bathroom home located in the heart of Twin Lakes, an Active Adult Lifestyle Community. This beautiful home boasts an open floor plan perfect for modern living, complete with ample storage and a 2-car garage. The well-appointed kitchen features a gas stove, ideal for culinary enthusiasts, and the covered patio provides the perfect space to relax or entertain.
Residents of Twin Lakes enjoy an exceptional lifestyle, with access to a wide array of amenities. The community clubhouse is a hub for socializing and events, while the lakefront resort-style pool invites you to unwind. Stay fit and active in the state-of-the-art fitness center, or take advantage of the multiple heated swimming pools, tennis courts, pickleball courts, and bocce ball courts. For those who enjoy the outdoors, there’s a putting green, community boat dock, and opportunities for kayaking, canoeing, and fishing on Live Oak Lake. With a full-time activities director, there’s always something exciting happening in this vibrant community!
Experience adult luxury living at its finest – make this incredible home yours today!
Listing Agent
ORLANDO PROPERTY ADVISORS Brokerage Phone: 407-808-3695 License #3582114 Listed on: 12/29/2024
Home Details
Home Type
- Single Family
Est. Annual Taxes
- $2,399
Year Built
- Built in 2024 | New Construction
Lot Details
- 6,098 Sq Ft Lot
- Northwest Facing Home
- Irrigation Equipment
HOA Fees
- $467 Monthly HOA Fees
Parking
- 2 Car Attached Garage
Home Design
- Slab Foundation
- Block Exterior
Interior Spaces
- 1,596 Sq Ft Home
- Open Floorplan
- Living Room
Kitchen
- Range with Range Hood
- Dishwasher
- Disposal
Flooring
- Carpet
- Tile
Bedrooms and Bathrooms
- 2 Bedrooms
- Primary Bedroom on Main
- 2 Full Bathrooms
Laundry
- Laundry Room
- Dryer
- Washer
Utilities
- Central Heating and Cooling System
Listing and Financial Details
- Home warranty included in the sale of the property
- Visit Down Payment Resource Website
- Legal Lot and Block 856 / 0/0
- Assessor Parcel Number 17-26-31-5264-0001-8560
- $1,381 per year additional tax assessments
Community Details
Overview
- Senior Community
- HOA Of Twin Lakes Association, Phone Number (407) 556-3903
- Twin Lakes Ph 2C Subdivision
- The community has rules related to deed restrictions, allowable golf cart usage in the community
Amenities
- Clubhouse
- Community Mailbox
Recreation
- Tennis Courts
- Fitness Center
- Community Pool
Security
- Gated Community
Map
Home Values in the Area
Average Home Value in this Area
Tax History
| Year | Tax Paid | Tax Assessment Tax Assessment Total Assessment is a certain percentage of the fair market value that is determined by local assessors to be the total taxable value of land and additions on the property. | Land | Improvement |
|---|---|---|---|---|
| 2024 | $2,399 | $85,000 | $85,000 | -- |
| 2023 | $2,399 | $71,500 | $0 | $0 |
| 2022 | $2,273 | $65,000 | $65,000 | $0 |
| 2021 | $528 | $36,700 | $36,700 | $0 |
Property History
| Date | Event | Price | Change | Sq Ft Price |
|---|---|---|---|---|
| 07/04/2025 07/04/25 | Pending | -- | -- | -- |
| 05/14/2025 05/14/25 | Price Changed | $450,000 | -3.6% | $282 / Sq Ft |
| 12/29/2024 12/29/24 | For Sale | $466,593 | -- | $292 / Sq Ft |
Similar Homes in the area
Source: Stellar MLS
MLS Number: O6265198
APN: 17-26-31-5264-0001-8560
- 5031 Dancy Ln
- 2757 Redblush Terrace
- 2674 Midsweet Ave
- 5174 Gardenrow Dr
- 5158 Gardenrow Dr
- 5081 Twin Lakes Blvd
- 2709 Greenlands St
- 2717 Greenlands St
- 5075 Twin Lakes Blvd
- 2672 Meadowedge Loop
- 2666 Meadowedge Loop
- 2736 Southland St
- 2756 Greenlands St
- 2621 Redblush Terrace
- 2770 Windsong Ln
- 2777 Southland St
- 2658 Meadowedge Loop
- 2789 Southland St
- 2686 Meadowedge Loop
- 2772 Southland St



