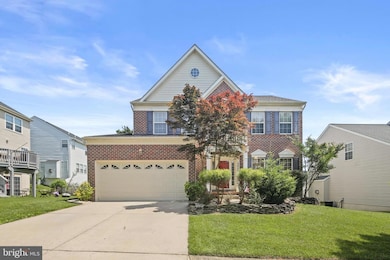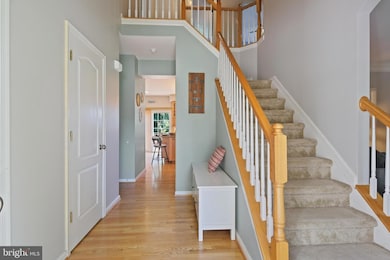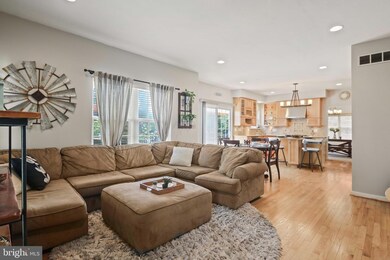
5015 Springhouse Cir Rosedale, MD 21237
Estimated payment $3,742/month
Highlights
- Colonial Architecture
- Recreation Room
- Upgraded Countertops
- Deck
- Wood Flooring
- Den
About This Home
Welcome to your dream home - a stately colonial nestled on a serene tree lined street that backs to community green space. This stunning residence offers the perfect blend of traditional elegance and contemporary convenience.
Step through the front door into a breathtaking two-story foyer that sets the tone for this exceptional home. The main level showcases gleaming hardwood floors, creating a warm and inviting atmosphere. Entertain with ease in the formal living and dining rooms, or gather in the open-concept kitchen that flows seamlessly into the main living area. Cooking enthusiasts will appreciate the eat-in dining space, under cabinet lighting, and kitchen island - perfect for casual meals or meal prep.
The outdoor oasis awaits on the composite deck, offering a peaceful retreat overlooking the picket-fenced yard with charming garden beds. Weekend gardeners rejoice!
Upstairs, the luxurious primary suite serves as your personal sanctuary, featuring a self-cleaning soaking tub, custom tiled shower, and double vanity. Three additional spacious bedrooms with ample closet space provide comfort for family and guests, complemented by a hall bathroom with tub/shower combination.
The newly finished lower level is an entertainer's dream, featuring space for a home gym, surround sound-wired theater room, and versatile office/bedroom with French doors. A full bathroom and additional storage complete this level.
With a two-car garage plus driveway parking for two more vehicles, this home offers convenience alongside timeless style. BONUS: Close to highways, 1 mile from White Marsh Avenue, Restaurants, Gyms, and plenty of shopping!
Home Details
Home Type
- Single Family
Est. Annual Taxes
- $4,891
Year Built
- Built in 2000
Lot Details
- 6,000 Sq Ft Lot
- Backs To Open Common Area
- Picket Fence
- Back Yard Fenced
- Property is in very good condition
- Property is zoned R-8
HOA Fees
- $20 Monthly HOA Fees
Parking
- 2 Car Direct Access Garage
- Front Facing Garage
- Garage Door Opener
Home Design
- Colonial Architecture
- Slab Foundation
- Fiberglass Roof
- Vinyl Siding
- Brick Front
Interior Spaces
- Property has 3 Levels
- Ceiling Fan
- Recessed Lighting
- Double Pane Windows
- Window Treatments
- Bay Window
- Family Room
- Living Room
- Formal Dining Room
- Den
- Recreation Room
Kitchen
- Eat-In Kitchen
- <<builtInOvenToken>>
- Cooktop<<rangeHoodToken>>
- <<microwave>>
- Dishwasher
- Kitchen Island
- Upgraded Countertops
- Disposal
Flooring
- Wood
- Carpet
Bedrooms and Bathrooms
- En-Suite Primary Bedroom
- Walk-In Closet
- Soaking Tub
- <<tubWithShowerToken>>
- Walk-in Shower
Laundry
- Dryer
- Washer
Basement
- Basement Fills Entire Space Under The House
- Sump Pump
Outdoor Features
- Deck
Schools
- Rossville Elementary School
- Nottingham Middle School
- Overlea High School
Utilities
- Forced Air Heating and Cooling System
- Natural Gas Water Heater
Community Details
- Built by LANDMARK
- Springhouse Station Subdivision, Brittany Marie Floorplan
Listing and Financial Details
- Tax Lot 38
- Assessor Parcel Number 04142200025967
Map
Home Values in the Area
Average Home Value in this Area
Tax History
| Year | Tax Paid | Tax Assessment Tax Assessment Total Assessment is a certain percentage of the fair market value that is determined by local assessors to be the total taxable value of land and additions on the property. | Land | Improvement |
|---|---|---|---|---|
| 2025 | $5,719 | $436,967 | -- | -- |
| 2024 | $5,719 | $403,533 | $0 | $0 |
| 2023 | $2,818 | $370,100 | $126,000 | $244,100 |
| 2022 | $5,513 | $363,700 | $0 | $0 |
| 2021 | $5,204 | $357,300 | $0 | $0 |
| 2020 | $5,204 | $350,900 | $126,000 | $224,900 |
| 2019 | $4,987 | $347,900 | $0 | $0 |
| 2018 | $4,718 | $344,900 | $0 | $0 |
| 2017 | $4,423 | $341,900 | $0 | $0 |
| 2016 | $4,890 | $318,733 | $0 | $0 |
| 2015 | $4,890 | $295,567 | $0 | $0 |
| 2014 | $4,890 | $272,400 | $0 | $0 |
Property History
| Date | Event | Price | Change | Sq Ft Price |
|---|---|---|---|---|
| 07/04/2025 07/04/25 | Pending | -- | -- | -- |
| 06/26/2025 06/26/25 | For Sale | $600,000 | -- | $199 / Sq Ft |
Purchase History
| Date | Type | Sale Price | Title Company |
|---|---|---|---|
| Deed | $405,000 | -- | |
| Deed | $405,000 | -- | |
| Deed | $75,050 | -- | |
| Deed | $73,075 | -- |
Mortgage History
| Date | Status | Loan Amount | Loan Type |
|---|---|---|---|
| Open | $325,800 | New Conventional | |
| Closed | $40,500 | Stand Alone Second | |
| Closed | $324,000 | Purchase Money Mortgage | |
| Closed | $324,000 | Purchase Money Mortgage |
Similar Homes in Rosedale, MD
Source: Bright MLS
MLS Number: MDBC2129748
APN: 14-2200025967
- 4903 Linda Ave
- 4900 Ridge Rd
- 4938 Brightleaf Ct
- 5228 Castlestone Dr
- 5044 Silver Oak Dr
- 5048 Silver Oak Dr
- 5124 Brightleaf Ct
- 0 Ridge Rd
- 5310 Kelmscot Rd
- 5240 King Ave
- 5333 Hollowstone Cir
- 34 Broadbridge Rd
- 8144 Rose Haven Rd
- 9534 Shirewood Ct
- 5236 Millfield Rd
- 5245 King Ave
- 7241 Martin Farm Cir
- 5063 Silver Oak Dr
- 5312 Millfield Rd
- 8219 Selwin Ct






