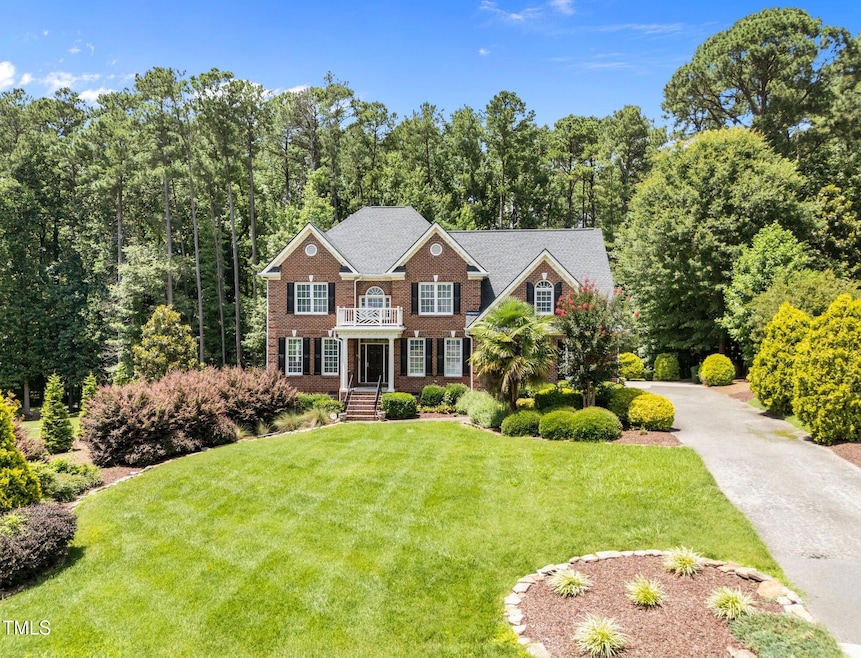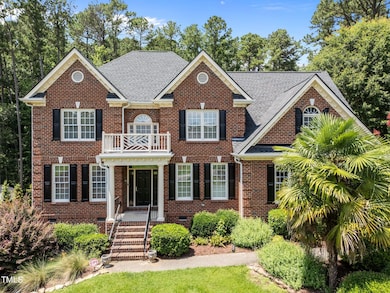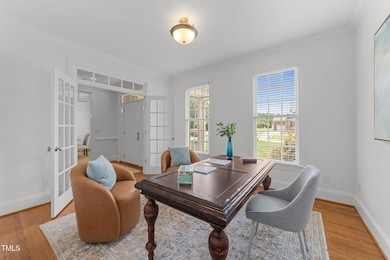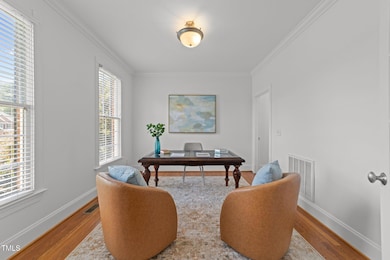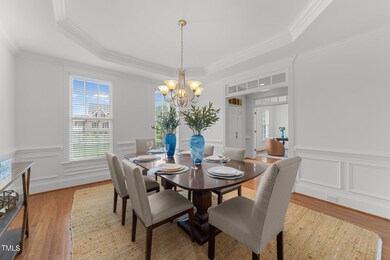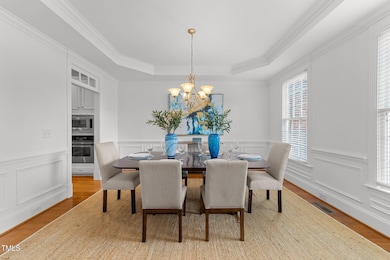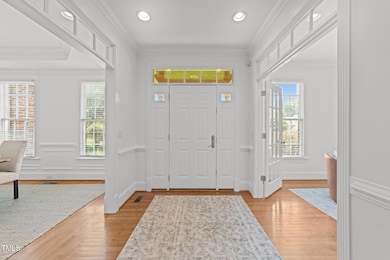
5016 Dillswood Ln Raleigh, NC 27606
South Raleigh NeighborhoodEstimated payment $5,384/month
Highlights
- 0.67 Acre Lot
- Private Lot
- Traditional Architecture
- Swift Creek Elementary School Rated A-
- Wooded Lot
- Wood Flooring
About This Home
Welcome to 5016 Dillswood Lane - a majestic all-brick residence tucked away in the desirable Baileys Landing community. With a Raleigh address and a prime location just 1-2 miles from major highways and the Crossroads area in Cary, this home offers both privacy and convenience. Situated on a beautifully landscaped .67-acre homesite that backs to mature woods, you'll enjoy exceptional seclusion in a high-end neighborhood setting.
The striking exterior is matched by an immaculate yard with nine irrigation zones and an oversized 3-car garage. A large brick chimney rises above the home, connected to a wood-burning or gas-log fireplace fueled by a 50-gallon propane tank—also serving the gas cooktop in the kitchen.
Inside you'll find a freshly painted interior, new carpet on the 2nd floor, gleaming hardwood floors flow throughout the main level, accented by elegant millwork and extensive recessed lighting. The spacious family room is centered around the fireplace, creating a cozy gathering space.
The large, modern kitchen is a true highlight, featuring granite countertops, a center island with display shelving, tile backsplash, stainless steel appliances (including gas cooktop, wall oven, built-in microwave, and dishwasher), and white raised panel cabinetry with brushed nickel pulls. A high-end Kinetico reverse osmosis water filtration system services the entire home. Just off the kitchen is a sunny breakfast area and an all-seasons sunroom with skylights, a stained tongue-and-groove ceiling, and tranquil views of the backyard.
Also on the main level, you'll find a formal dining room with a tray ceiling, chair rail, and wainscoting, a dedicated home office with French doors and a transom window, a laundry room, and a cozy den that offers flexible living space.
Upstairs, the expansive primary suite includes a sitting area nook and a spa-like bath with tile floors, a double vanity with new countertops and plumbing fixtures, jetted tub, separate shower, and a custom California-style walk-in closet. Two additional oversized bedrooms share a large second bath featuring three vanities—ideal for busy mornings. A generous bonus room and an additional office or flex room provide even more versatility.
Other standout features include two nearly new HVAC systems, an encapsulated crawl space with dehumidifier, and a large all-wood walk-up attic—already framed and ready to be finished as a home theater, gym, or additional living space.
This meticulously maintained home offers an unbeatable combination of location, privacy, and thoughtful upgrades.
Schedule your private tour today!
Home Details
Home Type
- Single Family
Est. Annual Taxes
- $4,923
Year Built
- Built in 2005
Lot Details
- 0.67 Acre Lot
- Landscaped
- Private Lot
- Wooded Lot
- Few Trees
- Back and Front Yard
HOA Fees
- $31 Monthly HOA Fees
Parking
- 3 Car Attached Garage
- Side Facing Garage
- 3 Open Parking Spaces
Home Design
- Traditional Architecture
- Brick Veneer
- Brick Foundation
- Shingle Roof
Interior Spaces
- 3,090 Sq Ft Home
- 2-Story Property
- Crown Molding
- Tray Ceiling
- Smooth Ceilings
- Ceiling Fan
- Recessed Lighting
- Chandelier
- Gas Log Fireplace
- Shutters
- Blinds
- Entrance Foyer
- Family Room with Fireplace
- Breakfast Room
- Dining Room
- Home Office
- Bonus Room
- Screened Porch
- Storage
- Basement
- Crawl Space
- Fire and Smoke Detector
Kitchen
- Eat-In Kitchen
- Built-In Electric Oven
- Built-In Self-Cleaning Oven
- Gas Cooktop
- Range Hood
- Microwave
- Plumbed For Ice Maker
- Dishwasher
- Stainless Steel Appliances
- Kitchen Island
- Granite Countertops
Flooring
- Wood
- Carpet
- Tile
Bedrooms and Bathrooms
- 3 Bedrooms
- Walk-In Closet
- Double Vanity
- Private Water Closet
- Whirlpool Bathtub
- Separate Shower in Primary Bathroom
- Bathtub with Shower
- Walk-in Shower
Laundry
- Laundry Room
- Laundry on upper level
- Washer and Electric Dryer Hookup
Attic
- Attic Floors
- Permanent Attic Stairs
- Unfinished Attic
Outdoor Features
- Patio
- Rain Gutters
Schools
- Swift Creek Elementary School
- Dillard Middle School
- Athens Dr High School
Utilities
- Forced Air Zoned Heating and Cooling System
- Water Purifier is Owned
- Water Softener is Owned
- Septic Tank
- High Speed Internet
Community Details
- Association fees include road maintenance
- Bailey's Landing Association, Phone Number (919) 264-5457
- Baileys Landing Subdivision
Listing and Financial Details
- Assessor Parcel Number 0782.09-16-9048.000
Map
Home Values in the Area
Average Home Value in this Area
Tax History
| Year | Tax Paid | Tax Assessment Tax Assessment Total Assessment is a certain percentage of the fair market value that is determined by local assessors to be the total taxable value of land and additions on the property. | Land | Improvement |
|---|---|---|---|---|
| 2024 | $4,923 | $789,469 | $150,000 | $639,469 |
| 2023 | $3,655 | $466,149 | $85,000 | $381,149 |
| 2022 | $3,387 | $466,149 | $85,000 | $381,149 |
| 2021 | $3,296 | $466,149 | $85,000 | $381,149 |
| 2020 | $3,241 | $466,149 | $85,000 | $381,149 |
| 2019 | $3,539 | $430,871 | $85,000 | $345,871 |
| 2018 | $3,253 | $430,871 | $85,000 | $345,871 |
| 2017 | $3,084 | $430,871 | $85,000 | $345,871 |
| 2016 | $3,021 | $430,871 | $85,000 | $345,871 |
| 2015 | $3,222 | $461,084 | $80,000 | $381,084 |
| 2014 | $3,054 | $461,084 | $80,000 | $381,084 |
Property History
| Date | Event | Price | Change | Sq Ft Price |
|---|---|---|---|---|
| 07/07/2025 07/07/25 | Pending | -- | -- | -- |
| 06/13/2025 06/13/25 | Price Changed | $895,000 | -5.8% | $290 / Sq Ft |
| 05/17/2025 05/17/25 | For Sale | $950,000 | 0.0% | $307 / Sq Ft |
| 05/14/2025 05/14/25 | Off Market | $950,000 | -- | -- |
| 04/18/2025 04/18/25 | For Sale | $950,000 | -- | $307 / Sq Ft |
Purchase History
| Date | Type | Sale Price | Title Company |
|---|---|---|---|
| Warranty Deed | $421,000 | -- | |
| Warranty Deed | $150,000 | -- |
Mortgage History
| Date | Status | Loan Amount | Loan Type |
|---|---|---|---|
| Closed | $280,000 | Fannie Mae Freddie Mac | |
| Previous Owner | $129,000 | Purchase Money Mortgage |
Similar Homes in the area
Source: Doorify MLS
MLS Number: 10090222
APN: 0782.09-16-9048-000
- 2459 Memory Ridge Dr
- 5213 Orabelle Ct
- 1213 Silver Beach Way
- 2609 Asher View Ct
- 2513 Asher View Ct
- 2621 Asher View Ct
- 1712 Layhill Dr
- 1716 Layhill Dr
- 1708 Layhill Dr
- 1704 Layhill Dr
- 1713 Layhill Dr
- 1709 Layhill Dr
- 1629 Layhill Dr
- 2635 Asher View Ct
- 5501 Southern Cross Ave
- 5616 Horsewalk Cir
- 5629 Yates Garden Ln
- 4533 Pale Moss Dr
- 5228 Olive Rd
- 2305 Bryarton Woods Dr
