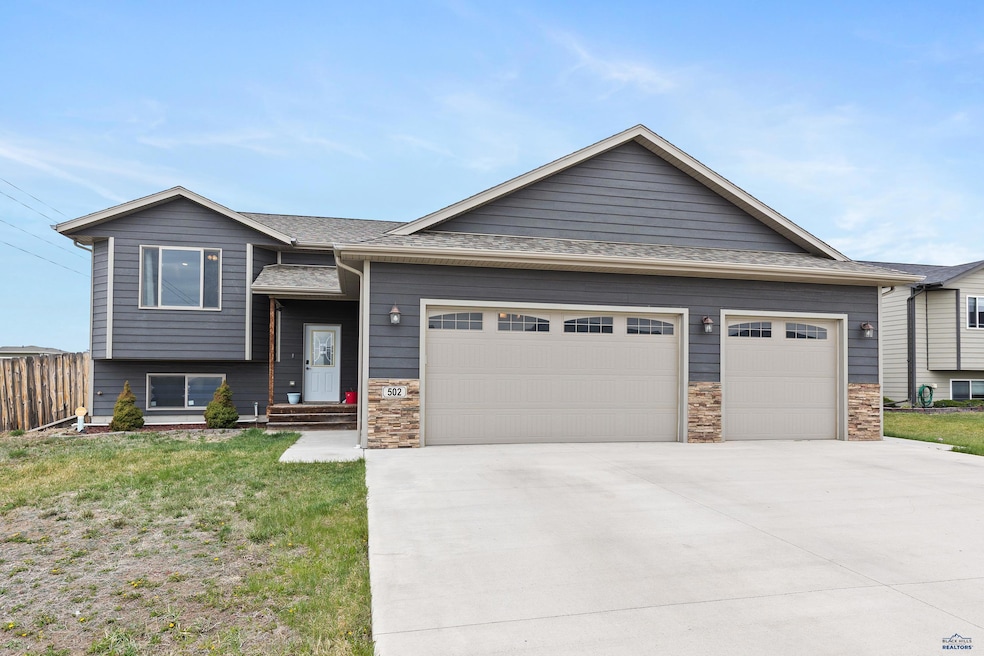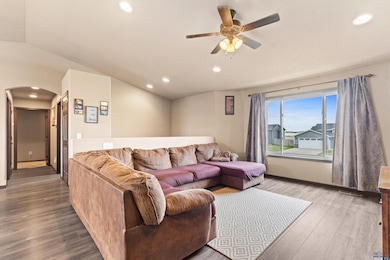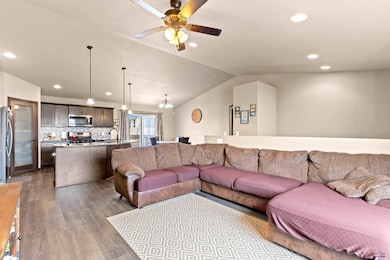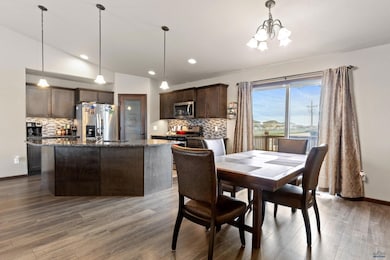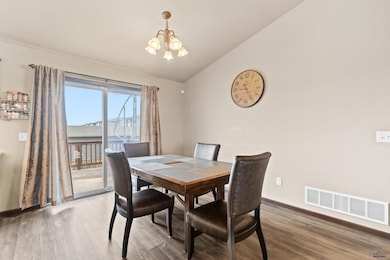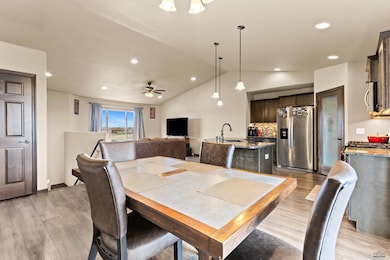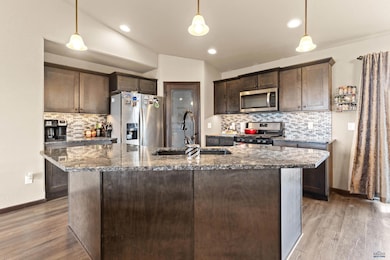
502 Ballista Blvd Box Elder, SD 57719
Estimated payment $2,860/month
Highlights
- Popular Property
- Deck
- 3 Car Attached Garage
- Newly Remodeled
- Neighborhood Views
- Brick Veneer
About This Home
Welcome home to this stunning 5 bedroom, 3 bath, 3 car garage home with just over 2,300 square feet of living space. Located on a corner lot, the open concept main level boasts two bedrooms, including a spacious primary ensuite with walk-in closet. The partially finished lower level offers a generously sized living room, three additional bedrooms, a full bathroom, and convenient laundry room. Basement just needs trim, doors, and flooring. Located near EAFB and walking distance to Douglas schools, this home offers convenience and comfort. Call to view today!
Home Details
Home Type
- Single Family
Est. Annual Taxes
- $4,837
Year Built
- Built in 2017 | Newly Remodeled
Lot Details
- 10,454 Sq Ft Lot
- Privacy Fence
- Wood Fence
Home Design
- Split Foyer
- Brick Veneer
- Poured Concrete
- Composition Roof
- Hardboard
Interior Spaces
- 2,262 Sq Ft Home
- Ceiling Fan
- Window Treatments
- Neighborhood Views
- Basement
Kitchen
- Electric Oven or Range
- Microwave
- Dishwasher
- Disposal
Flooring
- Carpet
- Laminate
- Vinyl
Bedrooms and Bathrooms
- 5 Bedrooms
- En-Suite Bathroom
- Walk-In Closet
- 3 Full Bathrooms
- Bathtub with Shower
- Shower Only
Parking
- 3 Car Attached Garage
- Garage Door Opener
Outdoor Features
- Deck
- Shed
Utilities
- Forced Air Heating and Cooling System
- Heating System Uses Gas
- Water Softener is Owned
- Cable TV Available
Community Details
- Freedom Landing Subd Subdivision
- Building Fire Alarm
Map
Home Values in the Area
Average Home Value in this Area
Tax History
| Year | Tax Paid | Tax Assessment Tax Assessment Total Assessment is a certain percentage of the fair market value that is determined by local assessors to be the total taxable value of land and additions on the property. | Land | Improvement |
|---|---|---|---|---|
| 2024 | $4,622 | $320,731 | $44,965 | $275,766 |
| 2023 | $4,836 | $320,731 | $44,965 | $275,766 |
| 2022 | $4,287 | $272,305 | $42,500 | $229,805 |
| 2021 | $4,410 | $242,330 | $42,500 | $199,830 |
| 2020 | $4,304 | $242,494 | $35,000 | $207,494 |
| 2019 | $4,664 | $232,613 | $35,000 | $197,613 |
| 2018 | $4,664 | $211,648 | $32,000 | $179,648 |
| 2017 | $0 | $32,000 | $32,000 | $0 |
| 2016 | $0 | $0 | $0 | $0 |
Property History
| Date | Event | Price | Change | Sq Ft Price |
|---|---|---|---|---|
| 04/25/2025 04/25/25 | For Sale | $444,900 | +76.6% | $197 / Sq Ft |
| 01/05/2018 01/05/18 | Sold | $251,900 | +2.9% | $188 / Sq Ft |
| 11/16/2017 11/16/17 | Pending | -- | -- | -- |
| 09/26/2017 09/26/17 | For Sale | $244,900 | -- | $182 / Sq Ft |
Purchase History
| Date | Type | Sale Price | Title Company |
|---|---|---|---|
| Warranty Deed | $32,000 | None Available |
Mortgage History
| Date | Status | Loan Amount | Loan Type |
|---|---|---|---|
| Open | $280,000 | VA |
About the Listing Agent

A long time resident of the area, Nick knows the area well and loves to share the beauty of the Black Hills with buyers and help sellers achieve their goals. Nick brings a wealth of knowledge on the local neighborhoods and communities you are considering calling home. Striving to provide exceptional service every step of the way and an unrelenting commitment to understanding his clients needs and ensuring their satisfaction.
Local Market Knowledge
You need someone who knows this area
Nicholas' Other Listings
Source: Black Hills Association of REALTORS®
MLS Number: 173450
APN: 0A.57.02.01
- 537 Mace Dr
- 553 Ballista Blvd
- 544 Antietam Dr
- 560 Mace Dr
- 795 Sonic Way
- 482 Eisenhower Ln
- 461 Eisenhower Ln
- 485 Eisenhower Ln
- 477 Eisenhower Ln
- 447 Sovereignty Ln
- 722 Radial Ln
- 490 Tower Rd
- 662 Airway Ct
- TBD Innovation Way Unit Lot 6R
- TBD Innovation Way Unit Lot 2R
- 636 Rachel Ln Unit Lot 5 Blk 2 Foxborou
- 668 Valor Ct
- 622 Elm Ct
- 639 Eagle Ct
- 639 Eagle
- 827 Tower Rd
- 558 Bull Run Dr
- 571 225th St
- 388 Berky Dr
- 545 Northern Lights Blvd
- 635 Northern Lights Blvd
- Lot 1B Eglin St
- 628 Abraham Ct
- 2126 E Philadelphia St
- 2900 E Anamosa St
- Lot 10 E Anamosa St
- 2109 E Anamosa St
- 1050 S Valley Dr
- 1049 Valley Dr
- 1049 Valley Dr
- 3411 Jaffa Garden Way
- 2076 Providers Blvd
- 4332 Milehigh Ave
- 3200 Jaffa Garden Way
- 3276 Jim St
