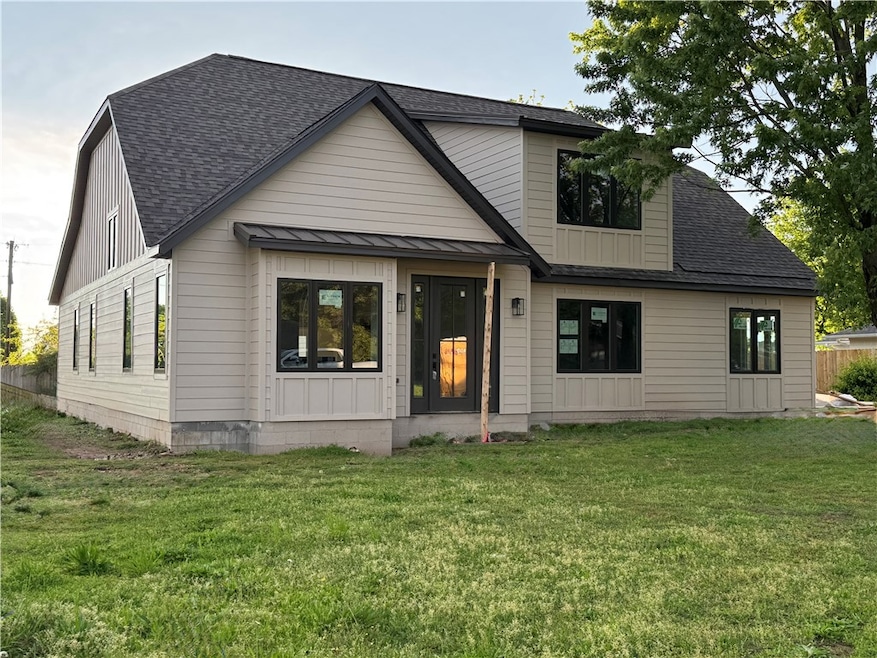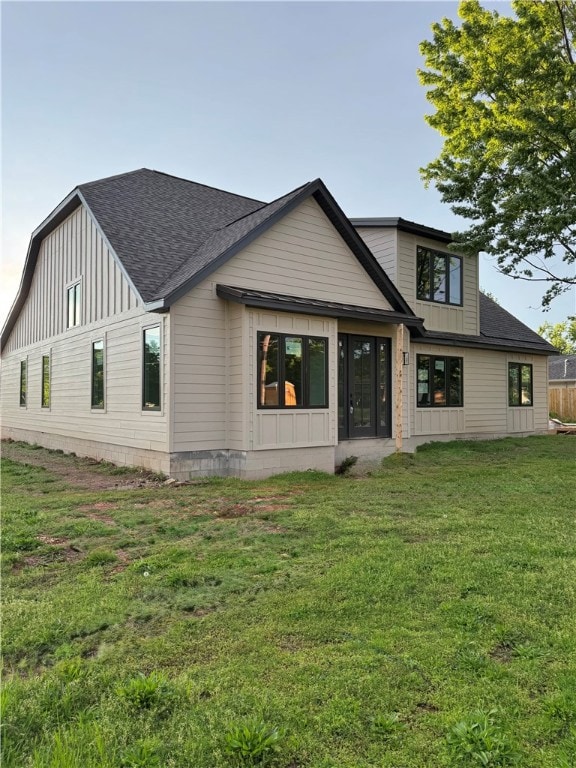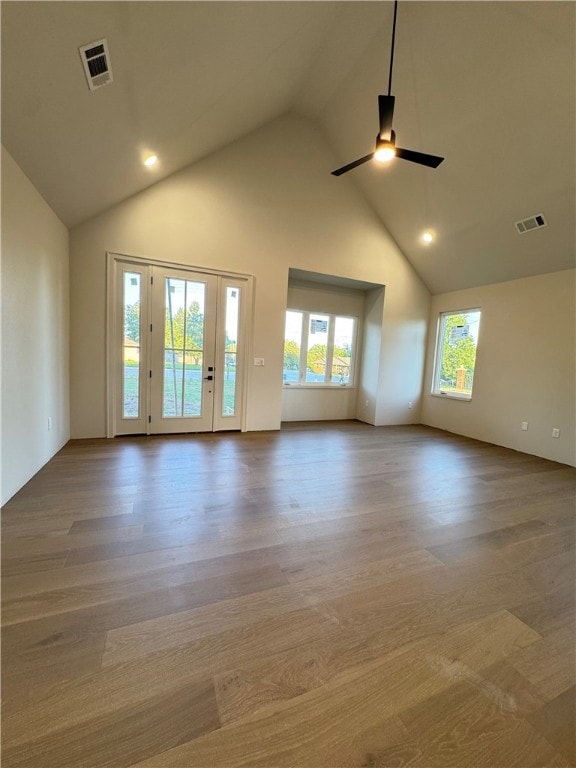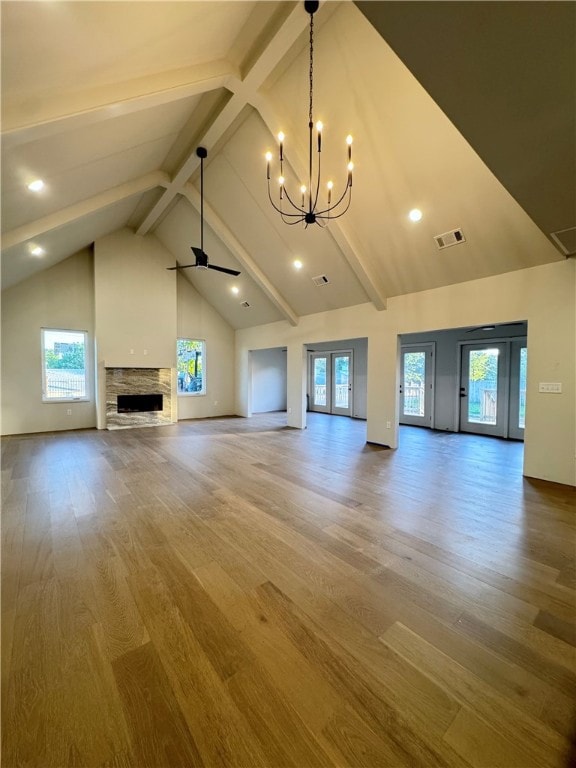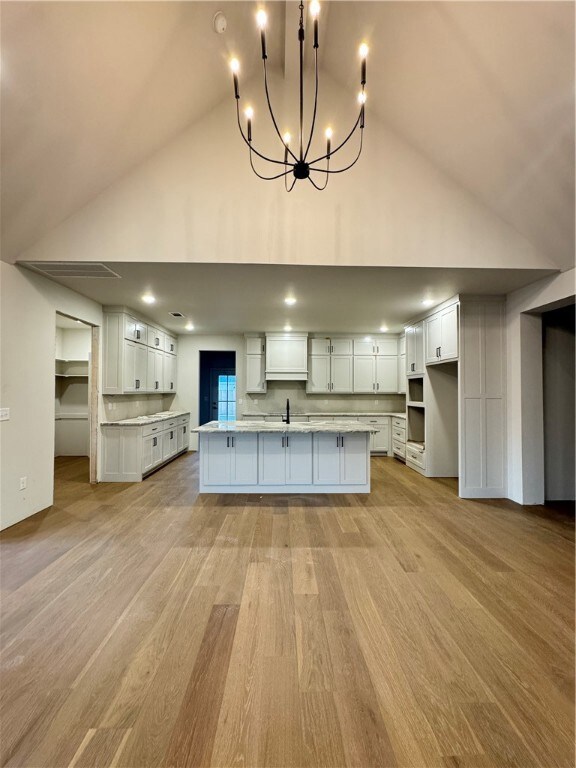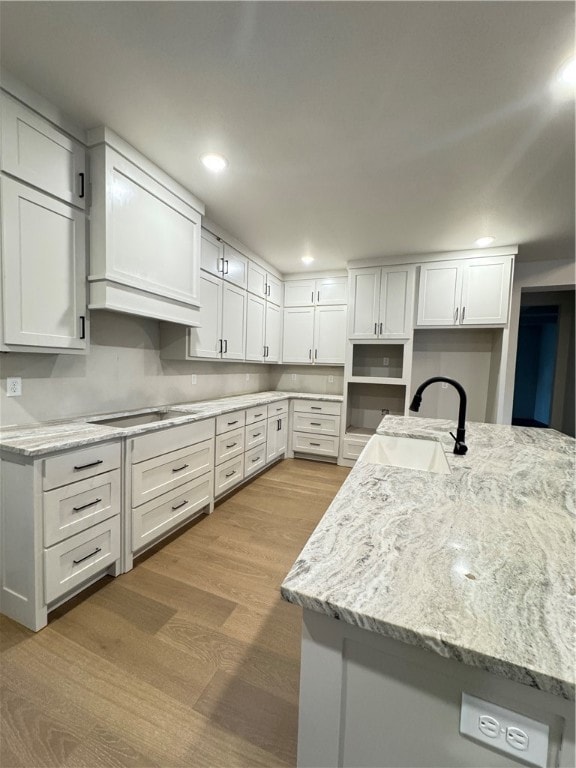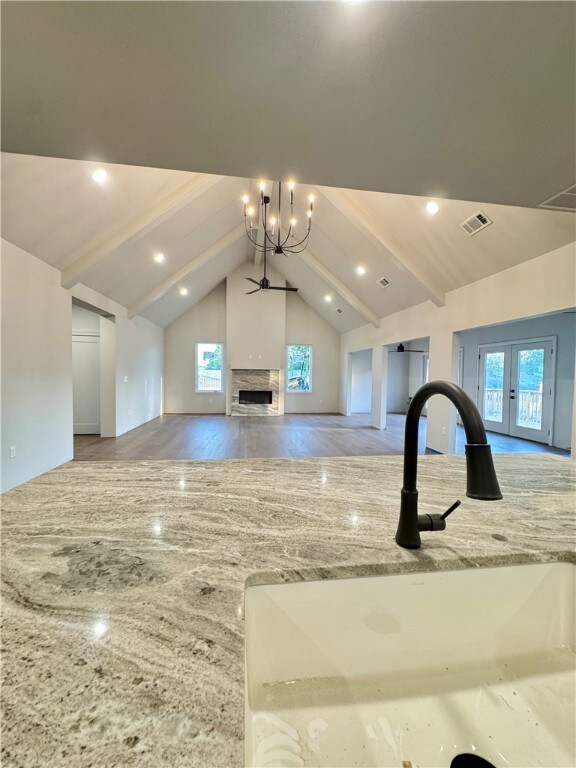
502 Concord St Lowell, AR 72745
Estimated payment $4,098/month
Highlights
- New Construction
- Deck
- Cathedral Ceiling
- Elza R. Tucker Elementary School Rated A-
- Property is near a park
- Wood Flooring
About This Home
Welcome to 502 Concord St—built by award-winning builder Key Concepts, where every detail feels like a custom home, not a typical spec. This 3 bed, 3.5 bath home sits on a .41-acre lot in Lowell with nearly 3,000 sq ft of thoughtful design. Features include cathedral ceilings with beams, a coffered ceiling in the primary suite, and a spa-style wet room with soaking tub and walk-in shower. The kitchen includes an oversized island, walk-in pantry, under-cabinet lighting, and custom cabinetry with built-ins like trash/recycle and cookie sheet storage. Enjoy the sunroom off the living room that opens to a backyard deck—perfect for relaxing or entertaining. Upstairs offers two bedrooms with private en-suite baths and a versatile loft. Added perks: mudroom with cubbies, powder bath, tankless water heater, Google smart thermostat, and a 2-car side-load garage. The On-Q data box acts as a central hub to organize and distribute your home tech with ease. The spacious backyard offers room for a future pool or pool house.
Listing Agent
Sudar Group Brokerage Phone: 479-308-8380 License #EB00087693 Listed on: 05/07/2025
Home Details
Home Type
- Single Family
Est. Annual Taxes
- $244
Year Built
- Built in 2025 | New Construction
Lot Details
- 0.41 Acre Lot
- Partially Fenced Property
- Corner Lot
- Level Lot
- Cleared Lot
Home Design
- Slab Foundation
- Shingle Roof
- Architectural Shingle Roof
Interior Spaces
- 2,954 Sq Ft Home
- 2-Story Property
- Cathedral Ceiling
- Ceiling Fan
- Gas Log Fireplace
- Family Room with Fireplace
- Sun or Florida Room
- Storage
- Washer and Dryer Hookup
- Fire and Smoke Detector
- Attic
Kitchen
- Self-Cleaning Oven
- Microwave
- Plumbed For Ice Maker
- Dishwasher
- Granite Countertops
- Disposal
Flooring
- Wood
- Ceramic Tile
Bedrooms and Bathrooms
- 3 Bedrooms
- Walk-In Closet
Parking
- 2 Car Attached Garage
- Garage Door Opener
Outdoor Features
- Deck
- Covered patio or porch
Utilities
- Cooling System Powered By Gas
- Central Heating and Cooling System
- Heating System Uses Gas
- Gas Water Heater
- Cable TV Available
Additional Features
- ENERGY STAR Qualified Appliances
- Property is near a park
Listing and Financial Details
- Home warranty included in the sale of the property
- Tax Lot 1
Community Details
Recreation
- Park
- Trails
Additional Features
- Lassiter 1St Add Lowell Subdivision
- Shops
Map
Home Values in the Area
Average Home Value in this Area
Tax History
| Year | Tax Paid | Tax Assessment Tax Assessment Total Assessment is a certain percentage of the fair market value that is determined by local assessors to be the total taxable value of land and additions on the property. | Land | Improvement |
|---|---|---|---|---|
| 2024 | $226 | $13,800 | $13,800 | $0 |
| 2023 | $1,169 | $46,560 | $9,470 | $37,090 |
| 2022 | $906 | $46,560 | $9,470 | $37,090 |
| 2021 | $902 | $46,560 | $9,470 | $37,090 |
| 2020 | $904 | $30,560 | $6,400 | $24,160 |
| 2019 | $871 | $30,560 | $6,400 | $24,160 |
| 2018 | $896 | $30,560 | $6,400 | $24,160 |
| 2017 | $816 | $29,140 | $6,400 | $22,740 |
| 2016 | $744 | $29,140 | $6,400 | $22,740 |
| 2015 | $1,091 | $31,840 | $11,800 | $20,040 |
| 2014 | $741 | $31,840 | $11,800 | $20,040 |
Property History
| Date | Event | Price | Change | Sq Ft Price |
|---|---|---|---|---|
| 05/07/2025 05/07/25 | For Sale | $738,500 | -- | $250 / Sq Ft |
Purchase History
| Date | Type | Sale Price | Title Company |
|---|---|---|---|
| Warranty Deed | $715,050 | Realty Title | |
| Warranty Deed | $715,050 | Realty Title | |
| Quit Claim Deed | -- | None Listed On Document | |
| Warranty Deed | $360,000 | Mercury Title | |
| Quit Claim Deed | -- | Stewart Title Co Of Ar Inc | |
| Warranty Deed | -- | -- | |
| Warranty Deed | $100,000 | -- | |
| Deed | -- | -- | |
| Warranty Deed | -- | -- | |
| Deed | -- | -- | |
| Warranty Deed | -- | -- | |
| Deed | -- | -- |
Mortgage History
| Date | Status | Loan Amount | Loan Type |
|---|---|---|---|
| Open | $572,040 | New Conventional | |
| Closed | $572,040 | New Conventional | |
| Previous Owner | $464,000 | New Conventional | |
| Previous Owner | $70,000 | Credit Line Revolving |
Similar Homes in the area
Source: Northwest Arkansas Board of REALTORS®
MLS Number: 1304790
APN: 12-00560-000
- 413 Columbia Place
- 511 Oakwood St
- 502 Oakwood St
- 700 Picard Ave
- 702 Picard Ave
- 211 Collie Ave
- 216 Collie Ave
- 809 Heeler Ave
- 803 Heeler Ave
- 704 Picard Ave
- 714 Picard Ave
- 711 Picard Ave
- 719 Picard Ave
- 705 Picard Ave
- 808 Picard Ave
- 708 Picard Ave
- 0 6th St Unit Lot 3 1308231
- 0 6th St Unit Lot 2 1297183
- 0 6th St Unit 1258630
- 1117 Emilia Ave
- 413 Columbia Place
- 707 Picard Ave
- 111 Fox Run Place Unit A
- 520 Commerce Creek Dr
- 304 Alfalfa Ave
- 816 Kinkade Place Unit A
- 4000 S Dixieland Rd
- 1735 W Chandler Ave
- 1709 W Whitney Ln
- 115 Cowans St
- 3708 S 38th St
- 5325 N Oak St
- 4403 W Meadow Oaks Dr
- 5604 S 43rd St
- 1707 W Berkeley Ave
- 2716 S Alps Dr
- 414 Woodcreek St
- 2808 S 28th Place
- 2711 Vinson Rd
- 2731 W Shasta Rd
