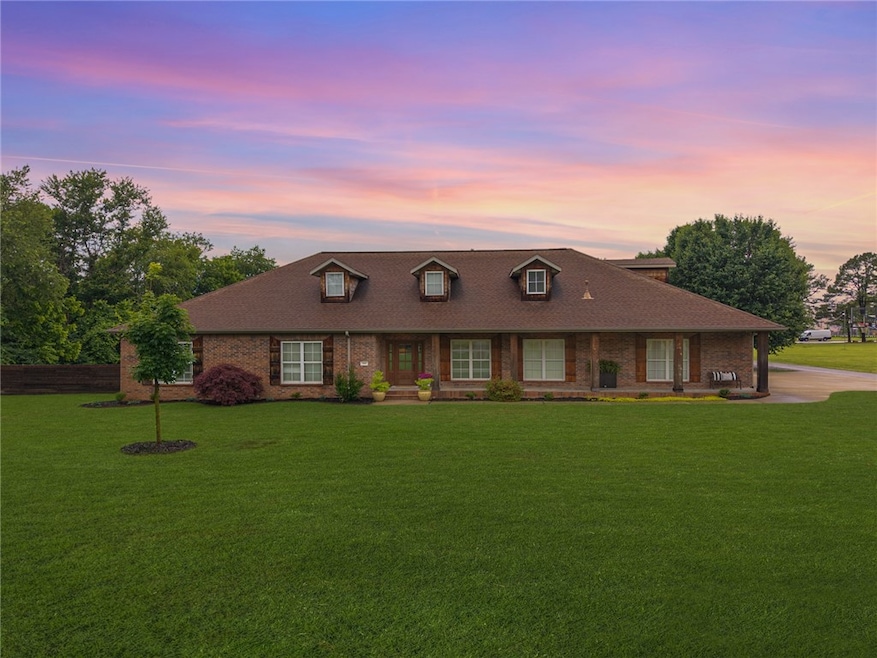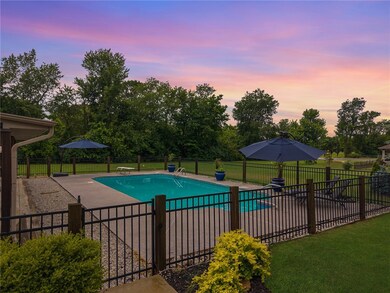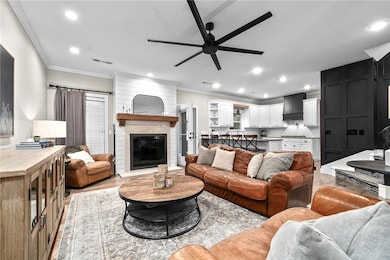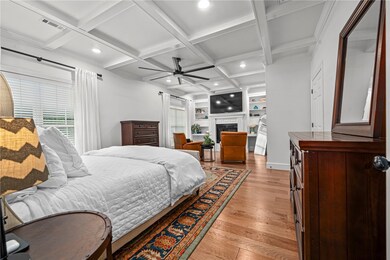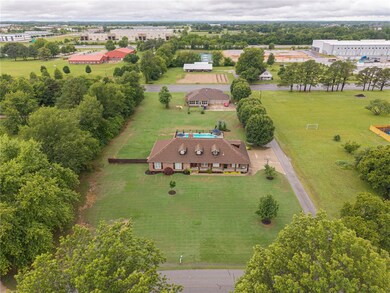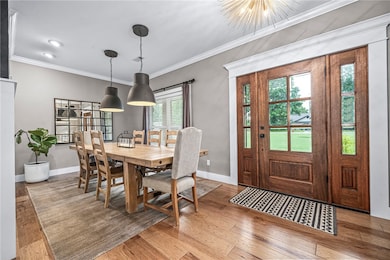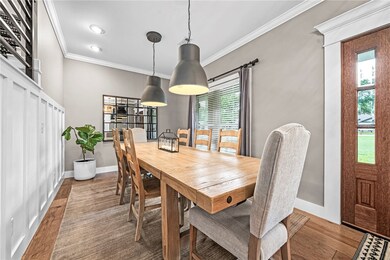
502 Oakwood St Lowell, AR 72745
Estimated payment $4,521/month
Highlights
- In Ground Pool
- RV Access or Parking
- Fireplace in Bedroom
- Fairview Elementary School Rated A
- 0.95 Acre Lot
- Deck
About This Home
Grandfathered in as residential but surrounded by future commercial growth, this rare property offers unmatched flexibility for living, working, or investing. Situated on nearly an acre with no HOA, this 4-bed, 3 full + 2 half bath home features a private pool, storm shelter, 30-amp RV hookup, and a spacious layout with thoughtful updates, including a 2020 addition. Owned by the same family since it was built, it's been well maintained and offers long-term potential. Zoned residential, but positioned in an area with increasing commercial activity—giving future owners the option to explore rezoning or business use (buyer to verify). Conveniently located with easy access to major employers like J.B. Hunt, the Tyson HQ corridor, and the future Walmart campus, plus a straight shot to I-49 for quick commuting across NWA. Now offering $5,000 in lender credits with The Hauth Mortgage Team. Live in it, invest in it, or build your future here.
Listing Agent
Sudar Group Brokerage Phone: 479-308-8380 License #EB00087693 Listed on: 05/31/2025
Home Details
Home Type
- Single Family
Est. Annual Taxes
- $3,621
Year Built
- Built in 2005
Lot Details
- 0.95 Acre Lot
- Aluminum or Metal Fence
- Back Yard Fenced
- Landscaped
- Level Lot
- Open Lot
- Cleared Lot
Home Design
- Slab Foundation
- Shingle Roof
- Architectural Shingle Roof
- Cedar
Interior Spaces
- 3,240 Sq Ft Home
- 2-Story Property
- Built-In Features
- Cathedral Ceiling
- Ceiling Fan
- Wood Burning Stove
- Wood Burning Fireplace
- Gas Log Fireplace
- Blinds
- Mud Room
- Living Room with Fireplace
- 2 Fireplaces
- Home Office
- Library
- Bonus Room
- Storage
- Washer and Dryer Hookup
- Attic
Kitchen
- Eat-In Kitchen
- Built-In Self-Cleaning Convection Oven
- Built-In Range
- Range Hood
- Microwave
- Plumbed For Ice Maker
- Dishwasher
- Granite Countertops
- Disposal
Flooring
- Wood
- Carpet
Bedrooms and Bathrooms
- 4 Bedrooms
- Fireplace in Bedroom
- Walk-In Closet
Home Security
- Smart Home
- Fire and Smoke Detector
Parking
- 3 Car Attached Garage
- Garage Door Opener
- RV Access or Parking
Accessible Home Design
- Wheelchair Access
- Accessible Doors
Pool
- In Ground Pool
- Outdoor Pool
- Saltwater Pool
- Vinyl Pool
- Spa
Outdoor Features
- Deck
- Covered patio or porch
- Storm Cellar or Shelter
Location
- Property is near a park
Utilities
- Central Air
- Heating System Uses Gas
- Programmable Thermostat
- Hot Water Circulator
- Gas Water Heater
- Fiber Optics Available
- Phone Available
- Cable TV Available
Listing and Financial Details
- Home warranty included in the sale of the property
Community Details
Overview
- No Home Owners Association
- 02 18 30 Lowell Subdivision
Amenities
- Shops
Recreation
- Park
- Trails
Map
Home Values in the Area
Average Home Value in this Area
Tax History
| Year | Tax Paid | Tax Assessment Tax Assessment Total Assessment is a certain percentage of the fair market value that is determined by local assessors to be the total taxable value of land and additions on the property. | Land | Improvement |
|---|---|---|---|---|
| 2024 | $3,818 | $113,207 | $13,800 | $99,407 |
| 2023 | $3,640 | $81,200 | $7,470 | $73,730 |
| 2022 | $3,445 | $81,200 | $7,470 | $73,730 |
| 2021 | $3,263 | $81,200 | $7,470 | $73,730 |
| 2020 | $3,004 | $58,060 | $5,050 | $53,010 |
| 2019 | $2,519 | $51,040 | $5,050 | $45,990 |
| 2018 | $2,894 | $51,040 | $5,050 | $45,990 |
| 2017 | $2,715 | $51,040 | $5,050 | $45,990 |
| 2016 | $2,715 | $51,040 | $5,050 | $45,990 |
Property History
| Date | Event | Price | Change | Sq Ft Price |
|---|---|---|---|---|
| 07/04/2025 07/04/25 | Pending | -- | -- | -- |
| 05/31/2025 05/31/25 | For Sale | $795,000 | -- | $245 / Sq Ft |
Purchase History
| Date | Type | Sale Price | Title Company |
|---|---|---|---|
| Quit Claim Deed | -- | None Listed On Document |
Mortgage History
| Date | Status | Loan Amount | Loan Type |
|---|---|---|---|
| Previous Owner | $150,000 | Future Advance Clause Open End Mortgage | |
| Previous Owner | $50,000 | Credit Line Revolving |
Similar Homes in the area
Source: Northwest Arkansas Board of REALTORS®
MLS Number: 1309784
APN: 12-00178-003
- 511 Oakwood St
- 525 Prairie St
- 502 Concord St
- 413 Columbia Place
- 0 6th St Unit Lot 3 1308231
- 0 6th St Unit Lot 2 1297183
- 0 6th St Unit 1258630
- 700 Picard Ave
- 216 Collie Ave
- 211 Collie Ave
- 809 Heeler Ave
- 803 Heeler Ave
- 704 Picard Ave
- 714 Picard Ave
- 711 Picard Ave
- 719 Picard Ave
- 705 Picard Ave
- 808 Picard Ave
- 708 Picard Ave
- 1117 Emilia Ave
