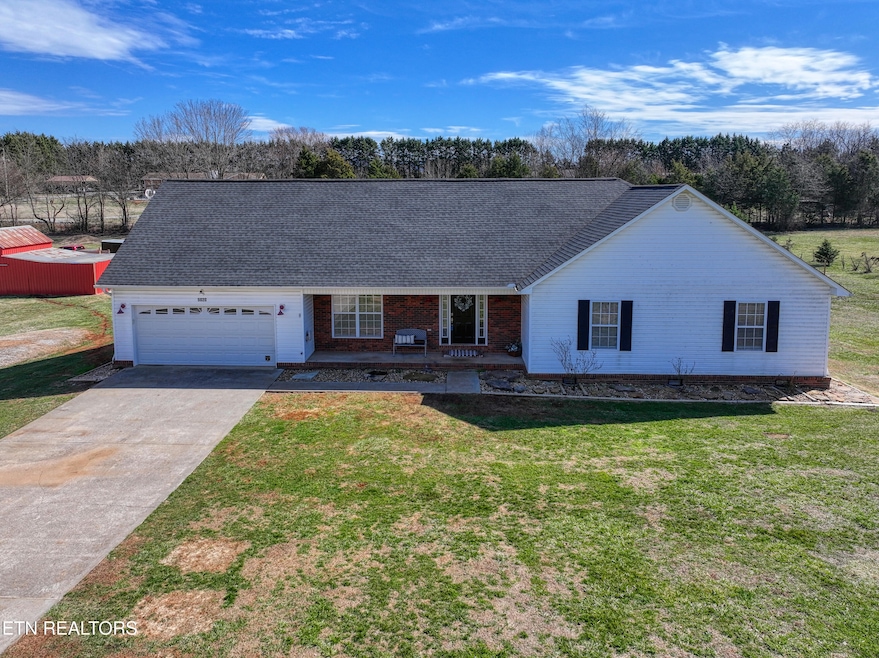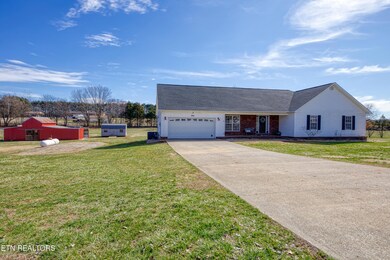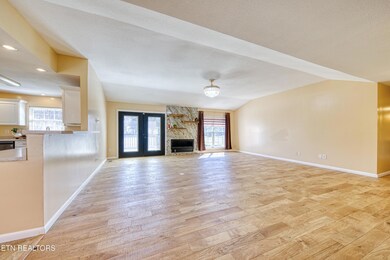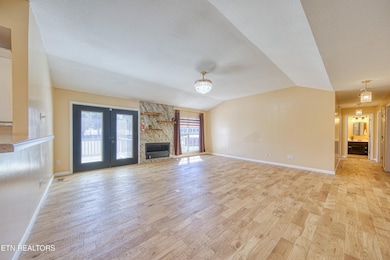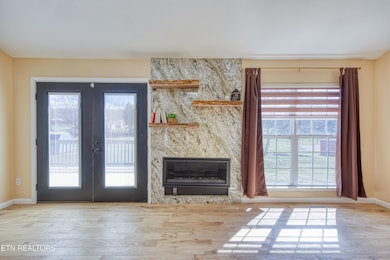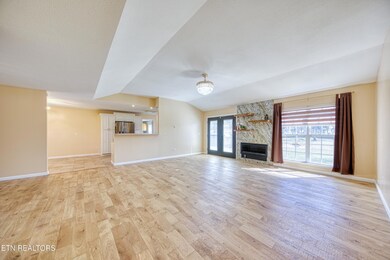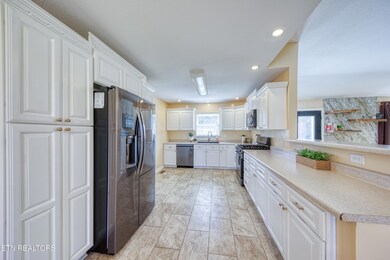
5020 Hawk Hill Way Maryville, TN 37801
Estimated payment $3,840/month
Highlights
- Barn
- 5.3 Acre Lot
- Deck
- RV Access or Parking
- Countryside Views
- Traditional Architecture
About This Home
Back on the market! No fault of the seller! Buyer's home contingency fell through. Sitting on 5.3 acres of pasture land. Bring your horses, cattle, chickens and goats. Light restrictions! This one level updated ranch home boasts 3 bedrooms 2 baths with a bonus room upstairs. Perfect for another living area or office space. Step inside to discover brand new hardwood floors throughout the living room and bedrooms, creating a warm inviting atmosphere. You'll also notice the beautiful handmade black oak mantel pieces above the gas fireplace, adding character and charm.
Recent improvements include a new roof (2020), a heat pump with a 10-year warranty (2020), and a tankless water heater for on-demand, energy-efficient hot water. Step outside to enjoy the new back deck, perfect for relaxing or entertaining while overlooking the vast acreage. It's the perfect mini farm! No HOA! It's also perfect for home steading, you can build another home on the property! Lots of room to park your RV, boat and all your toys!
Located just outside the city limits of Maryville, you're close to restaurants, lakes and all that Maryville has to offer. With plenty of space to enjoy, this home offers the perfect balance of privacy and convenience. The property features a variety of upgrades, making it move-in ready and ideal for those seeking both comfort and practicality.
This property offers a range of functional outbuildings, including a cute she-shed with heat & air, a barn with new siding, electricity, and water, as well as a chicken coop! Green thumbs will appreciate the raised garden beds, while newly planted Leland cypress trees along the property line offer added privacy and beauty.
Whether you're looking for a peaceful country retreat, a hobby farm, or a family compound, this property has it all! Conveniently located, you'll enjoy the perfect blend of rural living and easy access to all the amenities of town. Don't miss your chance to make this incredible property your own. This home is back on the market because the last two buyers weren't able to sell their home to buy this one. There have been 2 home inspections that came back great. Hurry before it's gone!
Home Details
Home Type
- Single Family
Est. Annual Taxes
- $1,920
Year Built
- Built in 2005
Lot Details
- 5.3 Acre Lot
- Fenced Yard
- Wood Fence
- Level Lot
Parking
- 2 Car Attached Garage
- Garage Door Opener
- RV Access or Parking
Home Design
- Traditional Architecture
- Brick Exterior Construction
- Vinyl Siding
Interior Spaces
- 2,400 Sq Ft Home
- Living Quarters
- Ceiling Fan
- Gas Log Fireplace
- ENERGY STAR Qualified Windows
- Drapes & Rods
- Combination Kitchen and Dining Room
- Bonus Room
- Storage
- Countryside Views
- Crawl Space
- Fire and Smoke Detector
Kitchen
- Eat-In Kitchen
- Stove
- Dishwasher
Flooring
- Wood
- Carpet
- Tile
Bedrooms and Bathrooms
- 3 Bedrooms
- Primary Bedroom on Main
- Walk-In Closet
- 2 Full Bathrooms
- Walk-in Shower
Laundry
- Laundry Room
- Washer and Dryer Hookup
Outdoor Features
- Deck
- Covered patio or porch
- Separate Outdoor Workshop
- Outdoor Storage
- Storage Shed
Schools
- Lanier Elementary School
- Carpenters Middle School
- William Blount High School
Farming
- Barn
Utilities
- Zoned Heating and Cooling System
- Heating System Uses Propane
- Heat Pump System
- Tankless Water Heater
- Septic Tank
- Internet Available
Community Details
- No Home Owners Association
- Hawk Hill Subdivision
Listing and Financial Details
- Assessor Parcel Number 100 012.18
Map
Home Values in the Area
Average Home Value in this Area
Tax History
| Year | Tax Paid | Tax Assessment Tax Assessment Total Assessment is a certain percentage of the fair market value that is determined by local assessors to be the total taxable value of land and additions on the property. | Land | Improvement |
|---|---|---|---|---|
| 2024 | $1,920 | $120,775 | $38,100 | $82,675 |
| 2023 | $1,920 | $120,775 | $38,100 | $82,675 |
| 2022 | $1,706 | $69,050 | $20,975 | $48,075 |
| 2021 | $1,706 | $69,050 | $20,975 | $48,075 |
| 2020 | $1,706 | $69,050 | $20,975 | $48,075 |
| 2019 | $1,706 | $69,050 | $20,975 | $48,075 |
| 2018 | $1,680 | $68,000 | $17,675 | $50,325 |
| 2017 | $1,680 | $68,000 | $17,675 | $50,325 |
| 2016 | $1,680 | $68,000 | $17,675 | $50,325 |
| 2015 | $1,462 | $68,000 | $17,675 | $50,325 |
| 2014 | $1,471 | $68,000 | $17,675 | $50,325 |
| 2013 | $1,471 | $68,400 | $0 | $0 |
Property History
| Date | Event | Price | Change | Sq Ft Price |
|---|---|---|---|---|
| 07/08/2025 07/08/25 | Pending | -- | -- | -- |
| 06/29/2025 06/29/25 | Price Changed | $665,000 | -1.5% | $277 / Sq Ft |
| 06/27/2025 06/27/25 | For Sale | $675,000 | 0.0% | $281 / Sq Ft |
| 05/15/2025 05/15/25 | Pending | -- | -- | -- |
| 05/13/2025 05/13/25 | Price Changed | $675,000 | -0.7% | $281 / Sq Ft |
| 05/01/2025 05/01/25 | Price Changed | $680,000 | -0.7% | $283 / Sq Ft |
| 04/24/2025 04/24/25 | Price Changed | $685,000 | -0.7% | $285 / Sq Ft |
| 04/18/2025 04/18/25 | For Sale | $690,000 | 0.0% | $288 / Sq Ft |
| 03/04/2025 03/04/25 | Pending | -- | -- | -- |
| 02/28/2025 02/28/25 | For Sale | $690,000 | +14.0% | $288 / Sq Ft |
| 03/02/2023 03/02/23 | Sold | $605,000 | -3.2% | $252 / Sq Ft |
| 01/29/2023 01/29/23 | Pending | -- | -- | -- |
| 12/02/2022 12/02/22 | For Sale | $625,000 | +69.8% | $260 / Sq Ft |
| 08/20/2020 08/20/20 | Sold | $368,000 | -- | $153 / Sq Ft |
Purchase History
| Date | Type | Sale Price | Title Company |
|---|---|---|---|
| Warranty Deed | $605,000 | Maryville Title | |
| Warranty Deed | $368,000 | -- | |
| Deed | -- | -- | |
| Deed | $49,900 | -- |
Mortgage History
| Date | Status | Loan Amount | Loan Type |
|---|---|---|---|
| Open | $574,750 | New Conventional | |
| Previous Owner | $225,000 | Credit Line Revolving | |
| Previous Owner | $254,400 | Commercial | |
| Previous Owner | $256,400 | No Value Available | |
| Previous Owner | $20,000 | No Value Available | |
| Previous Owner | $123,500 | No Value Available |
Similar Homes in Maryville, TN
Source: East Tennessee REALTORS® MLS
MLS Number: 1291425
APN: 100-012.18
- 155 Ramsey Rd
- 5046 U S 411
- 216 Butterfly Way
- lot 4 Stone Ln
- 433 Aud Orr Dr
- lt 2 Stone Dr
- 0 Lot 2 Stone Ln Unit 1306513
- 5006 Morganton Rd
- 4744 Old Niles Ferry Rd
- 5412 Old Niles Ferry Rd
- 5110 Morganton Rd
- 4662 Morganton Rd
- 103 Eva Way
- 4806 Salem Rd
- 910 Mossy Grove Ln
- 4632 Salem Rd
- 933 Mossy Grove Ln
- 6141 Janeway Rd
- 6030 Janeway Rd
- 6002 Janeway Rd
