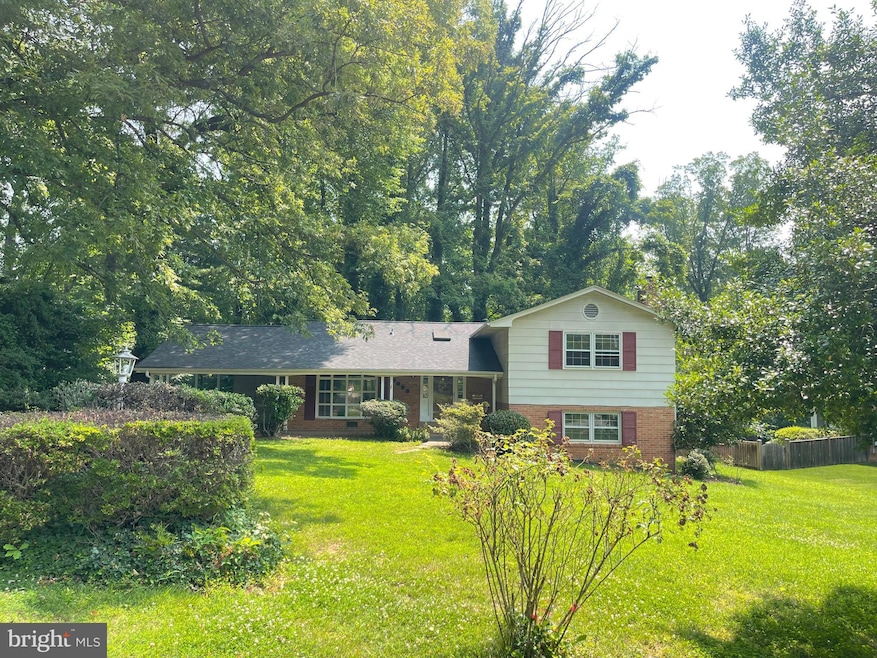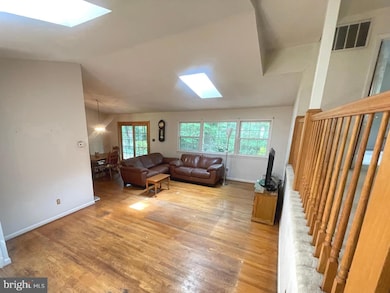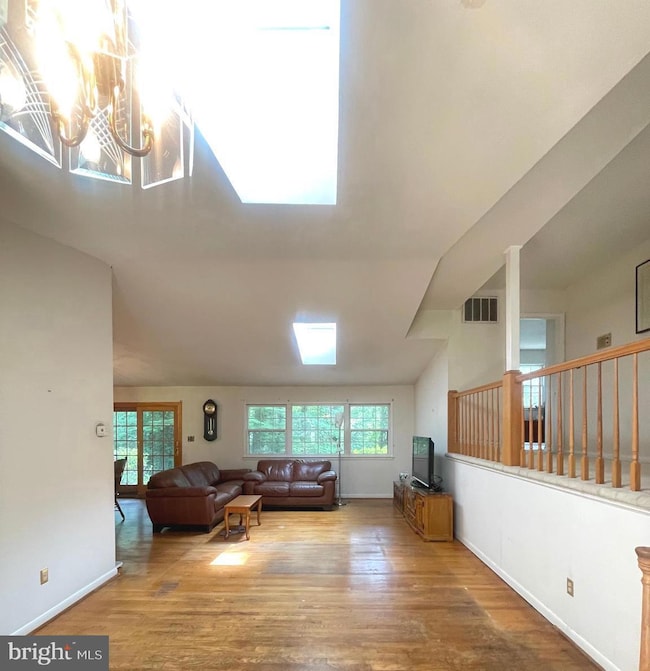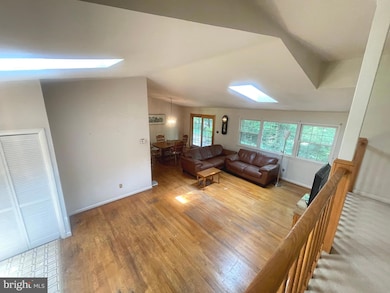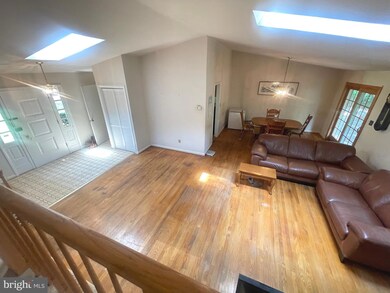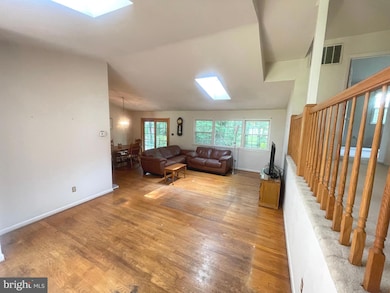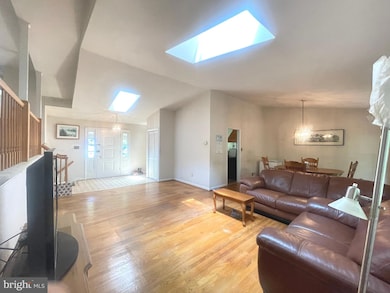
5023 Dodson Dr Annandale, VA 22003
Estimated payment $4,706/month
Highlights
- Open Floorplan
- Vaulted Ceiling
- Wood Flooring
- Property is near a park
- Backs to Trees or Woods
- No HOA
About This Home
Don’t miss your chance to own a spacious split-level home on a beautiful 0.46-acre lot backing to serene, mature trees. Located in the desirable Tall Oaks neighborhood, this home offers the perfect blend of space, potential, and prime location — priced under market for immediate value. Step inside to a bright and open main level, featuring two skylights and large windows that fill the living and kitchen areas with natural light and tranquil backyard views with patio. Upstairs, you'll find 3 bedrooms and 2 full baths, offering plenty of space for comfortable living. The finished lower level adds incredible versatility, featuring a large family/recreation room with a cozy fireplace, a third full bath, utility room, and ample storage. Ideal for a home office, in-law suite.Approx. 2,312total finished sq ft,1,520 sq ft main & upper levels,792 sq ft finished lower level, One-car carport, Huse storage ,New roof installed April 2025
**Sold strictly As-Is – ideal for buyers looking to renovate and build equity or for investors seeking a strong value-add opportunity. All this in a prime commuter location near I-495, I-395, I-66,!-95 and just minutes to Amazon HQ2, Washington, DC, Tysons, shopping, and dining. Incredible potential at a price below market — schedule your tour today!
Home Details
Home Type
- Single Family
Est. Annual Taxes
- $8,815
Year Built
- Built in 1963
Lot Details
- 0.46 Acre Lot
- Property is Fully Fenced
- Backs to Trees or Woods
- Property is zoned 120
Home Design
- Split Level Home
- Brick Exterior Construction
- Architectural Shingle Roof
- Concrete Perimeter Foundation
Interior Spaces
- Property has 3 Levels
- Open Floorplan
- Built-In Features
- Vaulted Ceiling
- Skylights
- Fireplace Mantel
- Window Treatments
- French Doors
- Family Room
- Living Room
- Dining Room
- Storage Room
- Washer
- Utility Room
- Storm Doors
Kitchen
- Breakfast Area or Nook
- Gas Oven or Range
- Range Hood
- Disposal
Flooring
- Wood
- Carpet
Bedrooms and Bathrooms
- 3 Bedrooms
- En-Suite Primary Bedroom
- En-Suite Bathroom
Finished Basement
- Walk-Out Basement
- Connecting Stairway
Parking
- 10 Parking Spaces
- 9 Driveway Spaces
- 1 Attached Carport Space
Outdoor Features
- Patio
- Outdoor Storage
Location
- Property is near a park
Schools
- Annandale High School
Utilities
- Forced Air Heating and Cooling System
- Natural Gas Water Heater
- Cable TV Available
Community Details
- No Home Owners Association
- Tall Oaks Subdivision
Listing and Financial Details
- Tax Lot 4
- Assessor Parcel Number 0714 13 0004
Map
Home Values in the Area
Average Home Value in this Area
Tax History
| Year | Tax Paid | Tax Assessment Tax Assessment Total Assessment is a certain percentage of the fair market value that is determined by local assessors to be the total taxable value of land and additions on the property. | Land | Improvement |
|---|---|---|---|---|
| 2024 | $555 | $696,230 | $305,000 | $391,230 |
| 2023 | $8,476 | $700,180 | $305,000 | $395,180 |
| 2022 | $475 | $700,180 | $305,000 | $395,180 |
| 2021 | $400 | $609,580 | $275,000 | $334,580 |
| 2020 | $370 | $545,540 | $262,000 | $283,540 |
| 2019 | $385 | $537,280 | $262,000 | $275,280 |
| 2018 | $6,086 | $529,260 | $262,000 | $267,260 |
| 2017 | $345 | $507,260 | $240,000 | $267,260 |
| 2016 | $345 | $507,260 | $240,000 | $267,260 |
| 2015 | $345 | $499,480 | $240,000 | $259,480 |
| 2014 | $345 | $470,890 | $235,000 | $235,890 |
Property History
| Date | Event | Price | Change | Sq Ft Price |
|---|---|---|---|---|
| 07/15/2025 07/15/25 | Price Changed | $719,000 | -4.0% | $311 / Sq Ft |
| 06/12/2025 06/12/25 | For Sale | $749,000 | -- | $324 / Sq Ft |
Purchase History
| Date | Type | Sale Price | Title Company |
|---|---|---|---|
| Deed | $329,900 | -- | |
| Deed | -- | -- |
Mortgage History
| Date | Status | Loan Amount | Loan Type |
|---|---|---|---|
| Open | $342,897 | New Conventional | |
| Closed | $42,000 | Credit Line Revolving | |
| Closed | $250,000 | Credit Line Revolving | |
| Closed | $124,000 | Credit Line Revolving | |
| Closed | $360,000 | New Conventional | |
| Closed | $296,900 | No Value Available |
Similar Homes in the area
Source: Bright MLS
MLS Number: VAFX2243434
APN: 0714-13-0004
- 6814 Braddock Rd
- 6809 Braddock Rd
- 5104 Birch Ln
- 5213 Montgomery St
- 4920 Sunset Ln
- 4918 Sunset Ln
- 7020 Bradwood Ct
- 6578 Edsall Rd
- 6615 Locust Way
- 6532 Spring Valley Dr
- 6640 Cardinal Ln
- 5271 Canard St
- 6916 Pacific Ln
- 7029 Leewood Forest Dr
- 6774 Perry Penney Dr
- 7053 Leewood Forest Dr
- 4698 Helen Winter Terrace
- 4609 Willow Run Dr
- 4727 Exeter St
- 7044 Cindy Ln
- 5012 Dodson Dr
- 6828 Winter Ln
- 6608 Edsall Rd Unit 1
- 4767 Kandel Ct Unit Upstairs Medium Bedroom
- 6718 Perry Penney Dr Unit 118
- 6810 Perry Penney Dr Unit 99
- 6490 Tayack Place
- 4524 Pinecrest Heights Dr
- 7122 Catlett St
- 5431 Cheyenne Knoll Place
- 6591 Sand Wedge Ct
- 5394 Chieftain Cir
- 6551 River Tweed Ln
- 4912 Virginia St Unit Studio Apt
- 4548 King William Ct
- 5575 Vincent Gate Terrace
- 6374 Beryl Rd
- 7406 Axton St
- 4327 Ravensworth Rd
- 7504 Gresham St
