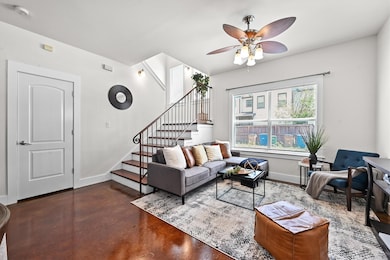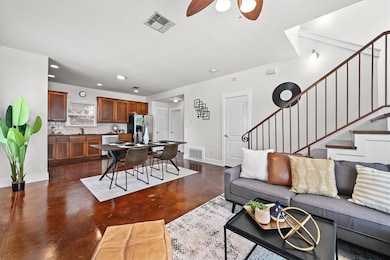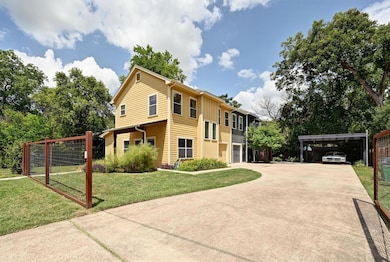
503 Allen St Unit 503A Austin, TX 78702
Govalle NeighborhoodEstimated payment $3,845/month
Highlights
- Open Floorplan
- Wood Flooring
- No HOA
- Cathedral Ceiling
- Granite Countertops
- Beamed Ceilings
About This Home
East Austin Style – Updated, Walkable, and Ready for You
Tucked away on a peaceful street in the heart of East Austin, this 3-bedroom, 2.5-bath home blends modern updates with unbeatable location. Just a short walk from local favorites like Lazarus Brewing, Suerte, Whisler’s, and the Lady Bird Lake Trail, you’ll have the best of Austin right at your doorstep.
Inside, freshly painted walls and re-polished concrete floors create a clean, modern feel. All major appliances—including washer, dryer, and refrigerator—are already in place, making move-in a breeze.
Perfect for anyone who wants a low-maintenance home in one of the city’s most vibrant neighborhoods, this property also boasts a strong rental history of nearly $3,000/month—making it a smart investment and a great place to call home.
Listing Agent
Agency Texas Inc Brokerage Phone: (512) 355-0150 License #0700582 Listed on: 05/01/2025
Home Details
Home Type
- Single Family
Est. Annual Taxes
- $11,615
Year Built
- Built in 2006
Lot Details
- 3,733 Sq Ft Lot
- West Facing Home
- Wood Fence
- Wire Fence
- Back Yard Fenced
Parking
- 1 Car Garage
- Shared Driveway
- Electric Gate
Home Design
- Slab Foundation
- Frame Construction
- Composition Roof
- HardiePlank Type
Interior Spaces
- 1,382 Sq Ft Home
- 2-Story Property
- Open Floorplan
- Beamed Ceilings
- Cathedral Ceiling
- Ceiling Fan
- Double Pane Windows
- Blinds
- Window Screens
- Living Room
- Washer and Dryer
Kitchen
- Open to Family Room
- Gas Oven
- Gas Cooktop
- Microwave
- Ice Maker
- Stainless Steel Appliances
- Granite Countertops
- Disposal
Flooring
- Wood
- Concrete
- Tile
Bedrooms and Bathrooms
- 3 Bedrooms
- Walk-In Closet
- Walk-in Shower
Home Security
- Smart Thermostat
- Fire and Smoke Detector
Outdoor Features
- Patio
Schools
- Brooke Elementary School
- Martin Middle School
- Eastside Early College High School
Utilities
- Central Heating and Cooling System
- Vented Exhaust Fan
- Natural Gas Connected
- ENERGY STAR Qualified Water Heater
- Phone Available
- Cable TV Available
Listing and Financial Details
- Assessor Parcel Number 02021413020000
Community Details
Overview
- No Home Owners Association
- Villas At 05 & Allen Condo Ph Subdivision
Amenities
- Common Area
Map
Home Values in the Area
Average Home Value in this Area
Tax History
| Year | Tax Paid | Tax Assessment Tax Assessment Total Assessment is a certain percentage of the fair market value that is determined by local assessors to be the total taxable value of land and additions on the property. | Land | Improvement |
|---|---|---|---|---|
| 2025 | $9,569 | $588,880 | $187,500 | $401,380 |
| 2023 | $9,569 | $532,810 | $0 | $0 |
| 2022 | $9,566 | $484,373 | $0 | $0 |
| 2021 | $9,585 | $440,339 | $125,000 | $369,949 |
| 2020 | $8,586 | $400,308 | $125,000 | $279,970 |
| 2018 | $7,325 | $330,833 | $150,000 | $283,158 |
| 2017 | $6,707 | $300,757 | $75,000 | $232,402 |
| 2016 | $6,098 | $273,415 | $75,000 | $291,734 |
| 2015 | $4,926 | $248,559 | $37,500 | $293,822 |
| 2014 | $4,926 | $225,963 | $0 | $0 |
Property History
| Date | Event | Price | Change | Sq Ft Price |
|---|---|---|---|---|
| 08/08/2025 08/08/25 | Price Changed | $542,000 | -2.7% | $392 / Sq Ft |
| 06/20/2025 06/20/25 | For Sale | $557,000 | -1.4% | $403 / Sq Ft |
| 06/04/2025 06/04/25 | Off Market | -- | -- | -- |
| 05/01/2025 05/01/25 | For Sale | $565,000 | 0.0% | $409 / Sq Ft |
| 02/14/2023 02/14/23 | Rented | $2,950 | 0.0% | -- |
| 01/24/2023 01/24/23 | Under Contract | -- | -- | -- |
| 01/05/2023 01/05/23 | For Rent | $2,950 | +18.0% | -- |
| 04/15/2019 04/15/19 | Rented | $2,500 | 0.0% | -- |
| 04/06/2019 04/06/19 | Under Contract | -- | -- | -- |
| 03/15/2019 03/15/19 | For Rent | $2,500 | -- | -- |
Purchase History
| Date | Type | Sale Price | Title Company |
|---|---|---|---|
| Interfamily Deed Transfer | -- | None Available | |
| Vendors Lien | -- | Texas American Title Company | |
| Vendors Lien | -- | None Available |
Mortgage History
| Date | Status | Loan Amount | Loan Type |
|---|---|---|---|
| Open | $142,500 | New Conventional | |
| Closed | $145,000 | Purchase Money Mortgage | |
| Previous Owner | $141,150 | Purchase Money Mortgage |
Similar Homes in Austin, TX
Source: Unlock MLS (Austin Board of REALTORS®)
MLS Number: 3094500
APN: 748794
- 505 Tillery St Unit 6
- 517 Tillery St Unit 1
- 606 Springdale Rd
- 301 Tillery Square
- 4602 Gonzales St
- 108 Tillery St Unit 1
- 2909 E 5th St
- 2907 E 5th St
- 200 Tillery Square Unit 1
- 3102 Garwood St Unit 1
- 4704 Gonzales St
- 2905 E 2nd St
- 4708 Gonzales St
- 2902 Gonzales St Unit 2
- 760 Mansell Ave
- 2709 E 5th St Unit 2305
- 2910 Garwood St Unit A
- 2807 Garwood St
- 2817 Prado St
- 2618 E 4th St
- 505 Tillery St Unit 2
- 500 Tillery St Unit A
- 500 Tillery St Unit A
- 2911 E 5th St Unit A
- 200 Tillery Square Unit 1
- 3218 Gonzales St
- 746 Springdale Road 02041403110000 Rd
- 4713 Red Bluff Rd Unit B
- 420 N Pleasant Valley Rd Unit 201
- 3100 Prado St
- 4910 E 7th St
- 2715 E 3rd St Unit 1
- 3000 Prado St Unit A
- 2803 Garwood St
- 2708 Willow St Unit B
- 2609 E Cesar Chavez St Unit 201
- 903 Springdale Rd Unit A
- 5211 E 7th St
- 906 Linden St Unit A
- 1103 Tillery St Unit 2






