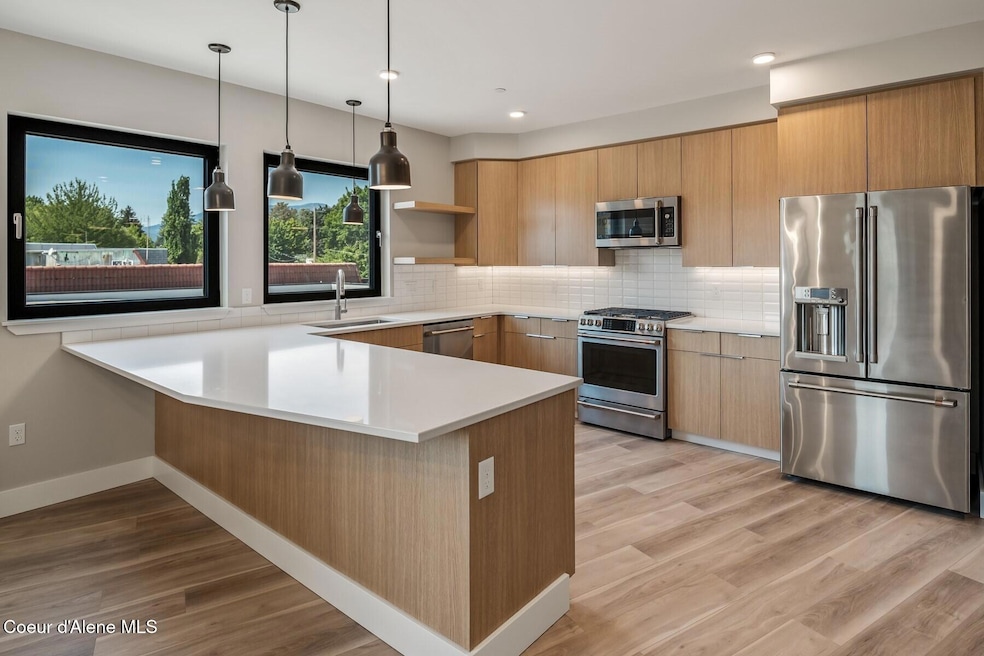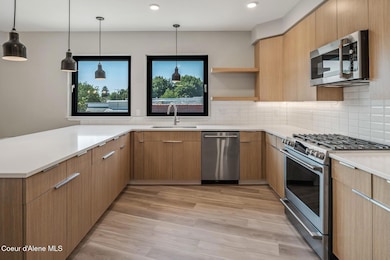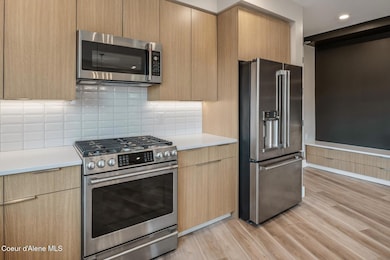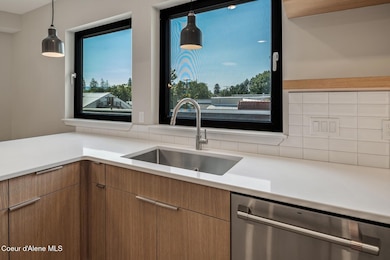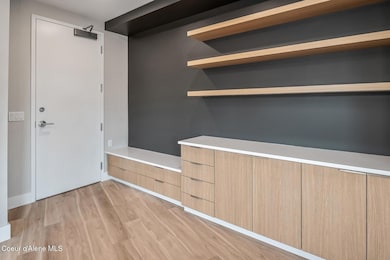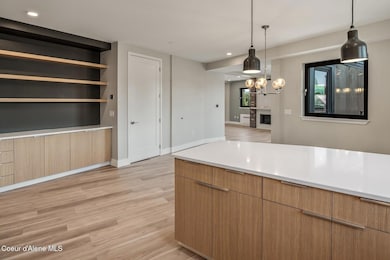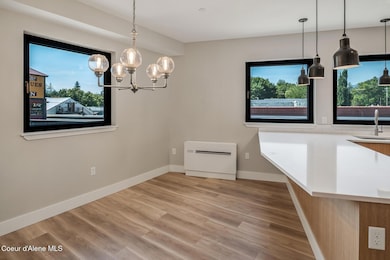
503 Cedar St Unit 203 Sandpoint, ID 83864
Estimated payment $6,933/month
Highlights
- Spa
- Deck
- Corner Lot
- City View
- Post and Beam
- Covered patio or porch
About This Home
Welcome to the epitome of urban luxury living at 5th & Cedar, where Sandpoint's small-town charm meets modern elegance! #203 is the last residence available in the building. A quiet second-floor home with an open and comfortable floor plan. Located in the heart of Sandpoint's vibrant energy-restaurants and shops are a short walk away. Scandinavian-inspired design, accentuated by sleek LVP flooring, tall ceilings & triple-paned Innotech windows, form a seamless blend of style and functionality. Indulge in a spacious kitchen adorned w/Quartz countertops and GE Cafe appliances. Cozy up by the gas fireplace or luxuriate in the opulence of heated bathroom floors. Ascend to the rooftop deck for vistas of the lake and town skyline and enjoy entertainment amenities such as hot tub, BBQ, fire table, and outdoor TV. One garage space with opener is included with this property. Access to the private elevator is through a secure foyer entrance. Every aspect of comfort and accessibility is meticulously catered to at 503 Cedar. #203's kitchen and bathrooms are designed to the most stringent standards for accessibility - making this home an ideal option for the fastest growing population (60+) or vacation rental. Enjoy peace of mind in a secure building, blending urban living with outdoor adventure. Experience 5th & Cedar, where meticulous craftsmanship and thoughtful design converge to redefine, upscale condominium living. Don't miss your chance to call this exclusive enclave home. Owner is a Licensed Idaho Agent.
Listing Agent
Tomlinson Sotheby's International Realty (Idaho) License #SP25964 Listed on: 06/13/2025
Property Details
Home Type
- Condominium
Est. Annual Taxes
- $434
Year Built
- Built in 2023
Lot Details
- Two or More Common Walls
- Southern Exposure
- Landscaped
- Level Lot
- Front and Back Yard Sprinklers
HOA Fees
- $600 Monthly HOA Fees
Parking
- Paved Parking
Property Views
- City
- Mountain
- Territorial
- Neighborhood
Home Design
- Post and Beam
- Brick Exterior Construction
- Slab Foundation
- Metal Roof
- Wood Siding
- Steel Siding
Interior Spaces
- 1,590 Sq Ft Home
- Gas Fireplace
- Home Security System
- Electric Dryer
Kitchen
- Gas Oven or Range
- Microwave
- Dishwasher
- Disposal
Flooring
- Tile
- Luxury Vinyl Plank Tile
Bedrooms and Bathrooms
- 2 Main Level Bedrooms
- 2 Bathrooms
Accessible Home Design
- Handicap Accessible
Outdoor Features
- Spa
- Deck
- Covered patio or porch
- Fire Pit
- Exterior Lighting
Utilities
- Mini Split Air Conditioners
- Heating System Uses Natural Gas
- Heat Pump System
- Mini Split Heat Pump
- Radiant Heating System
- Gas Available
- Electric Water Heater
- High Speed Internet
Community Details
- Association fees include ground maintenance, sewer, snow removal, trash, water
- 5Th And Cedar Association
Listing and Financial Details
- Assessor Parcel Number RPS389700002A0A
Map
Home Values in the Area
Average Home Value in this Area
Tax History
| Year | Tax Paid | Tax Assessment Tax Assessment Total Assessment is a certain percentage of the fair market value that is determined by local assessors to be the total taxable value of land and additions on the property. | Land | Improvement |
|---|---|---|---|---|
| 2023 | $3,466 | $493,440 | $493,440 | $0 |
| 2022 | $3,466 | $493,440 | $493,440 | $0 |
| 2021 | $4,035 | $385,600 | $385,500 | $100 |
| 2020 | $0 | $0 | $0 | $0 |
Property History
| Date | Event | Price | Change | Sq Ft Price |
|---|---|---|---|---|
| 06/13/2025 06/13/25 | For Sale | $1,150,000 | -- | $723 / Sq Ft |
Purchase History
| Date | Type | Sale Price | Title Company |
|---|---|---|---|
| Warranty Deed | -- | Alliance Title | |
| Quit Claim Deed | -- | First Amer Tile Sandpoint |
Mortgage History
| Date | Status | Loan Amount | Loan Type |
|---|---|---|---|
| Previous Owner | $4,990,000 | Construction |
Similar Homes in Sandpoint, ID
Source: Coeur d'Alene Multiple Listing Service
MLS Number: 25-6124
APN: RPS389700002A0A
- 506 Alder St Unit 200 East
- 1307 N Division Ave Unit D
- 2025 Highway 2
- 50 Carnelian Ave Unit 103
- 415 Louis Ln
- 3338 Bottle Bay Rd Unit 3338
- 564 N Triangle Dr
- 1221 Scotchman Loop
- 1222 Scotchman Loop
- 598 Lupine St
- 42 Lopseed Ln
- 180 W Dustarr Ln
- 303 Harriet St
- 238 Sherman St
- 427 W Willow St
- 401 N Spokane Ave
- 100 N Spokane Ave
- 1600 W 7th St
- 5923 Massachusetts St
