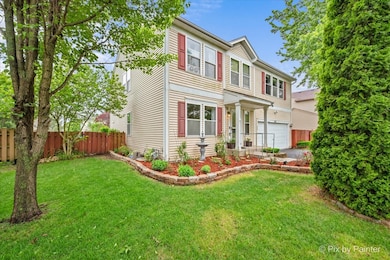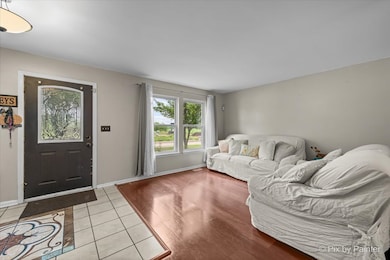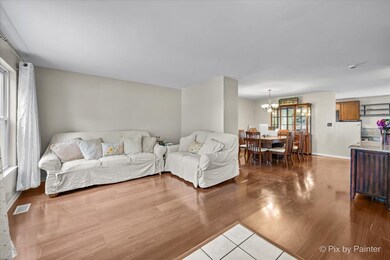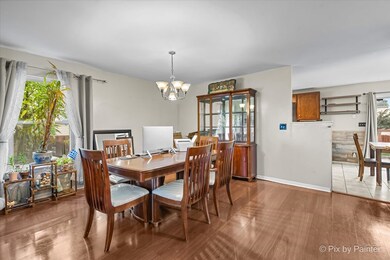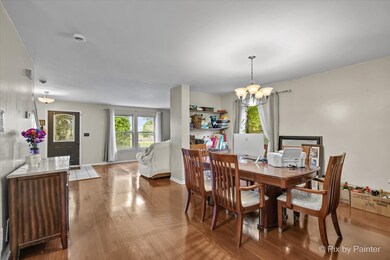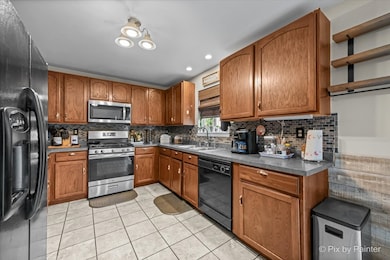
503 E Garfield St Waterman, IL 60556
Estimated payment $2,331/month
Highlights
- Patio
- Living Room
- Ceramic Tile Flooring
- Indian Creek Elementary School Rated A-
- Laundry Room
- Central Air
About This Home
This delightful home offers an inviting blend of charm and modern upgrades, making it a perfect place to settle in. With a focus on comfort and efficiency, the air conditioner and water heater are both under five years old, ensuring dependable performance and energy savings for years to come. The home has seen numerous recent improvements, including the installation of a new garbage disposal, stove, sump pump, carpet, and dryer-each upgrade carefully selected to enhance functionality and overall convenience. The bathrooms have been tastefully updated, offering a fresh and modern feel, while the kitchen and living room have been beautifully transformed with stylish new flooring, adding warmth and character to these essential spaces. Beyond the interior, the exterior has been thoughtfully enhanced with improved landscaping that boosts curb appeal and creates an enjoyable outdoor environment. The backyard has been further refined with fresh landscaping, providing a serene and well-maintained space for relaxation and gatherings. Additionally, this home features a high-quality reverse osmosis system, ensuring clean and pure drinking water for the household. Situated in a fantastic community with access to excellent schools, this property offers not only a wonderful home but also a supportive and welcoming neighborhood environment. The home is within walking distance to the middle school, making school commutes easy and convenient, and a nearby park provides a perfect space for outdoor activities, exercise, or leisurely strolls. All room sizes are estimates, ensuring flexibility in space planning for potential buyers. Whether you're drawn to the modern upgrades, the beautiful surroundings, or the outstanding location, this home is designed to provide comfort, style, and convenience in every aspect.
Home Details
Home Type
- Single Family
Est. Annual Taxes
- $5,133
Year Built
- Built in 2007
HOA Fees
- $25 Monthly HOA Fees
Parking
- 2 Car Garage
- Driveway
- Parking Included in Price
Home Design
- Concrete Perimeter Foundation
Interior Spaces
- 2,600 Sq Ft Home
- 2-Story Property
- Family Room
- Living Room
- Dining Room
- Partial Basement
- Laundry Room
Flooring
- Carpet
- Ceramic Tile
- Vinyl
Bedrooms and Bathrooms
- 4 Bedrooms
- 4 Potential Bedrooms
Utilities
- Central Air
- Heating System Uses Natural Gas
Additional Features
- Patio
- Lot Dimensions are 70 x 140
Community Details
- Alyssa Arrington Association, Phone Number (815) 787-7368
- Property managed by Townsend Management
Listing and Financial Details
- Senior Tax Exemptions
- Homeowner Tax Exemptions
Map
Home Values in the Area
Average Home Value in this Area
Tax History
| Year | Tax Paid | Tax Assessment Tax Assessment Total Assessment is a certain percentage of the fair market value that is determined by local assessors to be the total taxable value of land and additions on the property. | Land | Improvement |
|---|---|---|---|---|
| 2024 | $5,265 | $77,873 | $10,708 | $67,165 |
| 2023 | $5,265 | $70,839 | $9,741 | $61,098 |
| 2022 | $5,397 | $71,684 | $18,540 | $53,144 |
| 2021 | $5,382 | $68,525 | $17,723 | $50,802 |
| 2020 | $5,262 | $65,687 | $16,989 | $48,698 |
| 2019 | $5,094 | $63,221 | $16,351 | $46,870 |
| 2018 | $4,940 | $60,580 | $15,668 | $44,912 |
| 2017 | $3,292 | $41,604 | $15,065 | $26,539 |
| 2016 | $3,176 | $39,958 | $14,469 | $25,489 |
| 2015 | -- | $37,696 | $13,650 | $24,046 |
| 2014 | -- | $37,367 | $13,531 | $23,836 |
| 2013 | -- | $38,455 | $13,925 | $24,530 |
Property History
| Date | Event | Price | Change | Sq Ft Price |
|---|---|---|---|---|
| 07/07/2025 07/07/25 | For Sale | $339,999 | -- | $131 / Sq Ft |
Purchase History
| Date | Type | Sale Price | Title Company |
|---|---|---|---|
| Quit Claim Deed | -- | -- | |
| Warranty Deed | $225,500 | -- |
Mortgage History
| Date | Status | Loan Amount | Loan Type |
|---|---|---|---|
| Previous Owner | $202,500 | Balloon |
Similar Homes in Waterman, IL
Source: Midwest Real Estate Data (MRED)
MLS Number: 12412997
APN: 14-15-181-015
- 501 E Garfield St
- 225 N Hickory St
- 460 N Hickory St
- 220 N Cedar St
- 240 W Grant St
- 423 N Pine St
- 465 S Elm St Unit 7
- 1 Chesterfield Dr
- 0 Illinois 23 Unit Lot WP001 18667916
- 0 Illinois 23
- 15181 Willow Run Dr
- 30 Highway 30
- 301 S Shabbona Rd
- Lot 5 Sycamore St
- 10731 Somonauk Rd
- 515 W Cherokee Ave
- 0 Orchard Rd
- 5065 E Sleepy Hollow Rd
- 501 W Comanche Ave
- 529 W Lincoln Ave
- 405 1 2 S 7th St Unit 2
- 829 W Taylor St
- 647 Knolls St W
- 405 S 7th St Unit 1
- 200 S 4th St
- 352 Deerpath Ln E
- 1004 W Lincoln Hwy
- 235 W Hall St Unit 235 W. Hall St. Apt B
- 1100 W Lincoln Hwy
- 1400 W Lincoln Hwy
- 130 E Lincoln Hwy
- 130 E Lincoln Hwy
- 124 E Lincoln Hwy
- 408 Oak St
- 1307 W Lincoln Hwy
- 615-617 Lucinda Ave
- 900 Crane Dr
- 400 E Hillcrest Dr Unit 203
- 215 W Cortland Center Rd
- 841 Pond Brook Ave

