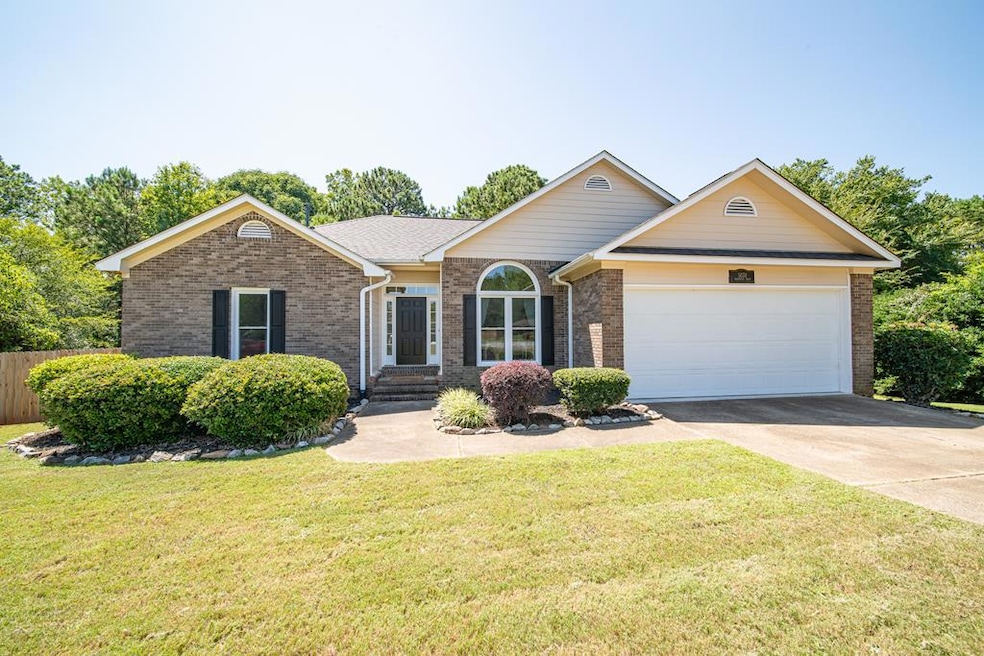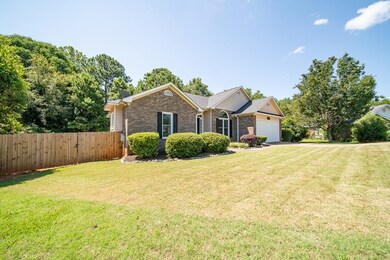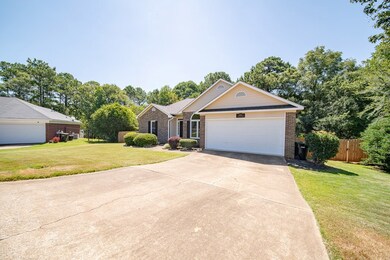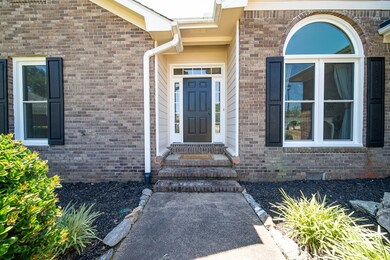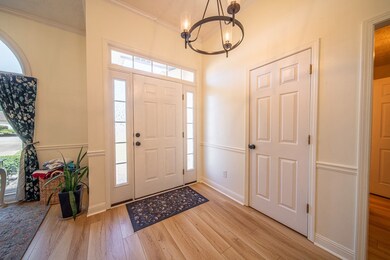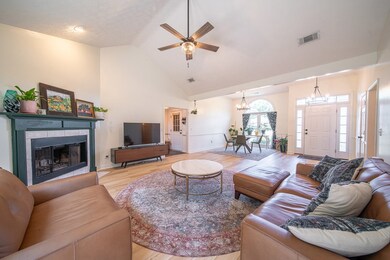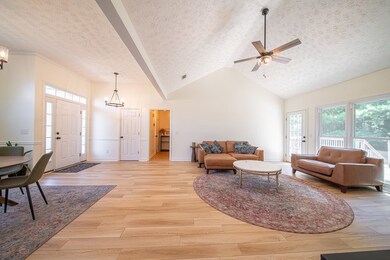
5030 Waterview Dr Midland, GA 31820
Highlights
- Deck
- Traditional Architecture
- No HOA
- Blackmon Road Middle School Rated A-
- Cathedral Ceiling
- Cul-De-Sac
About This Home
As of August 2025Welcome to this spacious and versatile brick home featuring 3 bedrooms, 3.5 bathrooms, and a thoughtfully designed layout that offers both comfort and functionality. Located just minutes from shopping, top-rated restaurants, highly desirable schools, and only 25 minutes from Fort Benning, this home has something for everyone! The main level boasts a large living room with soaring vaulted ceilings and a cozy wood-burning fireplace, perfect for gathering with family and friends. The separate dining area and eat-in kitchen with granite countertops, stainless steel appliances, and a breakfast bar make hosting a breeze. The primary suite is a relaxing retreat with trey ceilings, a double vanity, jetted tub, a separate shower, and two closets. A convenient laundry room completes the main floor. Downstairs, the fully finished walk-out basement offers the perfect setup for teenagers, guests, or multi-generational living. It features two generously sized bedrooms, each with its own private bathroom, plus a second living area for added privacy and flexibility. Step outside to enjoy the oversized deck off the main living area or relax on the covered patio below. The fully fenced backyard provides a safe play area for kids and pets, and the exterior-access workshop is ideal for hobbies or extra storage. Additional features include new LVP flooring throughout the living areas and bedrooms, a 2-car garage, and fantastic curb appeal. Both HVAC units, the roof, all the windows, the water heater, and kitchen appliances have been replaced within the last 3 years. Don't miss this incredible opportunity to own a home that combines space, privacy, and convenience in one perfect package!
Last Agent to Sell the Property
Keller Williams Realty River Cities Brokerage Phone: 7062216900 License #388731 Listed on: 07/17/2025

Home Details
Home Type
- Single Family
Est. Annual Taxes
- $4,285
Year Built
- Built in 2000
Lot Details
- 0.66 Acre Lot
- Cul-De-Sac
- Fenced
- Landscaped
- Sloped Lot
- Back Yard
Parking
- 2 Car Attached Garage
Home Design
- Traditional Architecture
- Brick Exterior Construction
- Cement Siding
Interior Spaces
- 2,339 Sq Ft Home
- Tray Ceiling
- Cathedral Ceiling
- Ceiling Fan
- Fireplace With Gas Starter
- Family Room with Fireplace
- Finished Basement
- Natural lighting in basement
- Laundry Room
Kitchen
- Electric Range
- Microwave
- Dishwasher
Bedrooms and Bathrooms
- 3 Bedrooms | 1 Main Level Bedroom
- Walk-In Closet
- Double Vanity
Outdoor Features
- Deck
- Patio
Utilities
- Cooling Available
- Heating Available
Community Details
- No Home Owners Association
- Waterstone Subdivision
Listing and Financial Details
- Assessor Parcel Number 103 003 005
Ownership History
Purchase Details
Home Financials for this Owner
Home Financials are based on the most recent Mortgage that was taken out on this home.Purchase Details
Home Financials for this Owner
Home Financials are based on the most recent Mortgage that was taken out on this home.Purchase Details
Home Financials for this Owner
Home Financials are based on the most recent Mortgage that was taken out on this home.Purchase Details
Home Financials for this Owner
Home Financials are based on the most recent Mortgage that was taken out on this home.Similar Homes in the area
Home Values in the Area
Average Home Value in this Area
Purchase History
| Date | Type | Sale Price | Title Company |
|---|---|---|---|
| Special Warranty Deed | $325,000 | None Listed On Document | |
| Special Warranty Deed | $325,000 | None Listed On Document | |
| Special Warranty Deed | $295,900 | -- | |
| Warranty Deed | $212,000 | -- | |
| Warranty Deed | $236,000 | None Available |
Mortgage History
| Date | Status | Loan Amount | Loan Type |
|---|---|---|---|
| Open | $296,156 | VA | |
| Closed | $296,156 | VA | |
| Previous Owner | $302,705 | VA | |
| Previous Owner | $211,450 | VA | |
| Previous Owner | $216,558 | VA | |
| Previous Owner | $182,000 | New Conventional | |
| Previous Owner | $199,000 | Purchase Money Mortgage |
Property History
| Date | Event | Price | Change | Sq Ft Price |
|---|---|---|---|---|
| 08/15/2025 08/15/25 | Sold | $325,000 | 0.0% | $139 / Sq Ft |
| 07/22/2025 07/22/25 | Pending | -- | -- | -- |
| 07/17/2025 07/17/25 | For Sale | $325,000 | +9.8% | $139 / Sq Ft |
| 01/31/2023 01/31/23 | Sold | $295,900 | -1.3% | $127 / Sq Ft |
| 01/06/2023 01/06/23 | Pending | -- | -- | -- |
| 11/20/2022 11/20/22 | For Sale | $299,900 | -- | $128 / Sq Ft |
Tax History Compared to Growth
Tax History
| Year | Tax Paid | Tax Assessment Tax Assessment Total Assessment is a certain percentage of the fair market value that is determined by local assessors to be the total taxable value of land and additions on the property. | Land | Improvement |
|---|---|---|---|---|
| 2025 | $4,285 | $109,468 | $22,164 | $87,304 |
| 2024 | $4,285 | $109,468 | $22,164 | $87,304 |
| 2023 | $4,312 | $109,468 | $22,164 | $87,304 |
| 2022 | $3,786 | $92,724 | $22,164 | $70,560 |
| 2021 | $3,536 | $86,600 | $22,164 | $64,436 |
| 2020 | $3,463 | $84,800 | $21,120 | $63,680 |
| 2019 | $3,320 | $100,628 | $22,164 | $78,464 |
| 2018 | $3,320 | $100,628 | $22,164 | $78,464 |
| 2017 | $3,333 | $100,628 | $22,164 | $78,464 |
| 2016 | $3,346 | $94,389 | $14,000 | $80,389 |
| 2015 | $3,351 | $94,389 | $14,000 | $80,389 |
| 2014 | $3,355 | $94,389 | $14,000 | $80,389 |
| 2013 | -- | $94,389 | $14,000 | $80,389 |
Agents Affiliated with this Home
-
Alison Cox

Seller's Agent in 2025
Alison Cox
Keller Williams Realty River Cities
(615) 306-4480
319 Total Sales
-
Riley Manasek
R
Buyer's Agent in 2025
Riley Manasek
Keller Williams Realty River Cities
(610) 621-7418
233 Total Sales
-
Heather Milner-Ellison
H
Seller's Agent in 2023
Heather Milner-Ellison
Milner & Harrelson, Inc
(706) 888-1575
117 Total Sales
Map
Source: Columbus Board of REALTORS® (GA)
MLS Number: 222309
APN: 103-003-005
- 8109 Wood Fern Dr
- 4854 Champions Way
- 9011 Travelers Way
- 4579 Carnoustie Ln
- 4855 Charleston Way
- 5012 Spyglass Ct
- 4724 Champion's Way
- 4548 Carnoustie Ln
- 4784 Champions Way
- 4746 Maple Ridge Trail
- 4880 Turnberry Ln
- 1000 Gramercy Dr
- 4730 Turnberry Ln Unit 15
- 4701 Turnberry Ln Unit 6
- 4701 Turnberry Ln Unit 12
- 5110 Midland Trace
- 4571 Mayo Dr
- 5135 Midland Trace
- 8039 Adelaide Dr
- 4756 Timarron Loop
