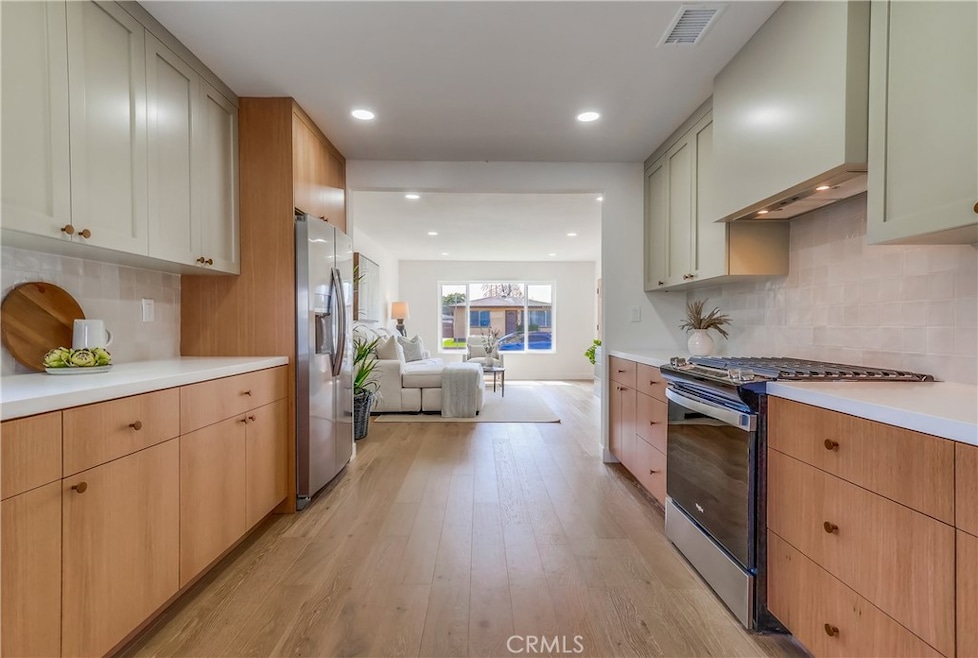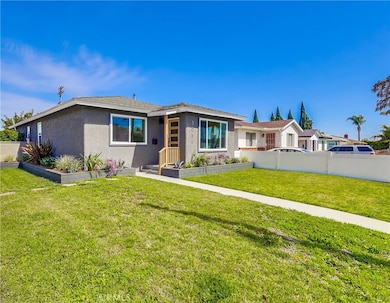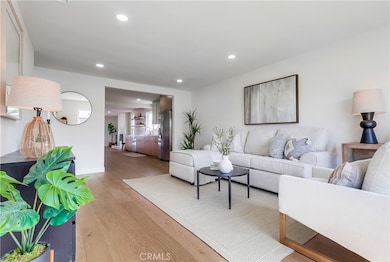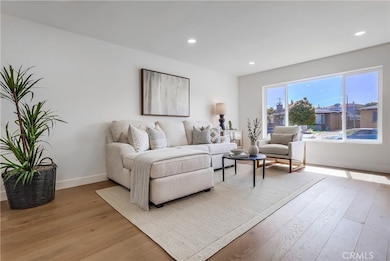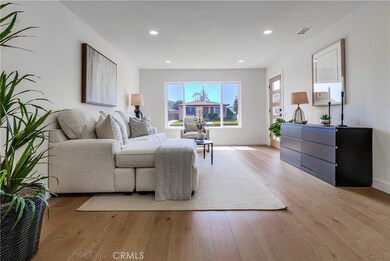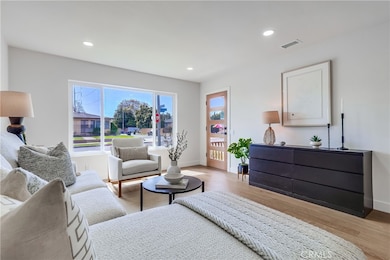
5039 W 135th St Hawthorne, CA 90250
Del Aire NeighborhoodEstimated payment $6,748/month
Highlights
- In Ground Spa
- Primary Bedroom Suite
- Open Floorplan
- Hollyglen Elementary School Rated A
- Updated Kitchen
- Property is near public transit
About This Home
Welcome to Your Dream Home in the Highly-Coveted Wiseburn School District! Nestled in the desirable South Bay community of Hawthorne, this beautifully updated residence offers the perfect blend of modern comfort and stylish design. Situated on a corner lot, this move-in ready home features 3 spacious bedrooms and 1.75 bathrooms, including a private primary suite with an en-suite bathroom—ideal for relaxed family living. Step inside to a versatile open-concept floor plan, thoughtfully designed for everyday functionality, comfort, and style. The remodeled kitchen is a chef’s dream, showcasing sleek new cabinetry, stainless steel appliances, and a smart layout that flows seamlessly into the dining and family areas. The dining room features a newly stuccoed fireplace, adding warmth and charm to evenings at home, and is conveniently located adjacent to the private patio—offering ample space for gatherings. Throughout the home, you’ll find high-quality finishes including engineered hardwood flooring, recessed lighting, new light fixtures, new windows and doors, and tastefully remodeled bathrooms. Comfort and convenience continue with central air conditioning and in-home laundry, ensuring a pleasant and practical living environment year-round. Step outside to your private rear patio retreat, complete with an inground spa and built-in BBQ area—an entertainer’s paradise and the perfect setting for outdoor enjoyment. Additional highlights include a detached 2-car garage, separate storage structure, and RV parking potential—a rare and valuable feature in this neighborhood. Located within the boundaries of the top-rated Wiseburn School District, this home offers exceptional value for families seeking both quality education and a vibrant community.This property truly has it all—prime location, thoughtful upgrades, modern amenities, and timeless appeal. Homes of this caliber in such a sought-after neighborhood do not last long. Schedule your private tour today—this is the one you’ve been waiting for!
Listing Agent
Keller Williams South Bay Brokerage Email: tammyfaecher@kw.com License #01215776 Listed on: 03/21/2025

Home Details
Home Type
- Single Family
Est. Annual Taxes
- $1,506
Year Built
- Built in 1952 | Remodeled
Lot Details
- 5,281 Sq Ft Lot
- Block Wall Fence
- Corner Lot
- Level Lot
- Sprinkler System
- Front Yard
- Property is zoned LCR1YY
Parking
- 2 Car Garage
- On-Street Parking
- RV Potential
Home Design
- Bungalow
- Frame Construction
- Composition Roof
- Stucco
Interior Spaces
- 1,501 Sq Ft Home
- 1-Story Property
- Open Floorplan
- Recessed Lighting
- Decorative Fireplace
- Family Room
- Dining Room
- Home Office
- Neighborhood Views
Kitchen
- Updated Kitchen
- Gas Range
- Free-Standing Range
- <<microwave>>
- Ice Maker
- Water Line To Refrigerator
- Dishwasher
- Quartz Countertops
- Disposal
Flooring
- Wood
- Tile
Bedrooms and Bathrooms
- 3 Main Level Bedrooms
- Primary Bedroom Suite
- Walk-In Closet
- Dual Vanity Sinks in Primary Bathroom
- <<tubWithShowerToken>>
- Walk-in Shower
Laundry
- Laundry Room
- Laundry in Kitchen
- Stacked Washer and Dryer
Home Security
- Carbon Monoxide Detectors
- Fire and Smoke Detector
Outdoor Features
- In Ground Spa
- Slab Porch or Patio
- Exterior Lighting
- Shed
Location
- Property is near public transit
- Suburban Location
Utilities
- Forced Air Heating and Cooling System
- Heating System Uses Natural Gas
- Natural Gas Connected
- Gas Water Heater
- Phone Available
- Cable TV Available
Community Details
- No Home Owners Association
Listing and Financial Details
- Legal Lot and Block 8 / 5
- Tax Tract Number 6490
- Assessor Parcel Number 4144023021
- $684 per year additional tax assessments
- Seller Considering Concessions
Map
Home Values in the Area
Average Home Value in this Area
Tax History
| Year | Tax Paid | Tax Assessment Tax Assessment Total Assessment is a certain percentage of the fair market value that is determined by local assessors to be the total taxable value of land and additions on the property. | Land | Improvement |
|---|---|---|---|---|
| 2024 | $1,506 | $75,165 | $31,693 | $43,472 |
| 2023 | $1,469 | $73,692 | $31,072 | $42,620 |
| 2022 | $1,458 | $72,248 | $30,463 | $41,785 |
| 2021 | $1,416 | $70,832 | $29,866 | $40,966 |
| 2019 | $1,399 | $68,732 | $28,981 | $39,751 |
| 2018 | $1,302 | $67,385 | $28,413 | $38,972 |
| 2016 | $1,239 | $64,769 | $27,310 | $37,459 |
| 2015 | $1,230 | $63,797 | $26,900 | $36,897 |
| 2014 | $1,227 | $62,549 | $26,374 | $36,175 |
Property History
| Date | Event | Price | Change | Sq Ft Price |
|---|---|---|---|---|
| 06/20/2025 06/20/25 | Price Changed | $1,199,000 | -4.0% | $799 / Sq Ft |
| 05/15/2025 05/15/25 | Price Changed | $1,249,000 | -3.8% | $832 / Sq Ft |
| 03/21/2025 03/21/25 | For Sale | $1,299,000 | -- | $865 / Sq Ft |
Purchase History
| Date | Type | Sale Price | Title Company |
|---|---|---|---|
| Grant Deed | $900,000 | Fidelity National Title | |
| Interfamily Deed Transfer | -- | None Available | |
| Interfamily Deed Transfer | -- | -- |
Similar Homes in Hawthorne, CA
Source: California Regional Multiple Listing Service (CRMLS)
MLS Number: SB25060577
APN: 4144-023-021
- 5174 W 135th St
- 4836 W 134th Place
- 5244 W 137th Place
- 4917 W 140th St
- 13239 Clyde Park Ave
- 4852 W 129th St
- 4708 W 132nd St
- 4930 W 142nd St
- 13131 Park Place Unit 102
- 4820 W 142nd St
- 12621 Costa Dr
- 4622 W 131st St
- 13917 Truro Ave
- 5515 Palm Dr
- 13124 Central Ave Unit 201
- 13028 Central Ave Unit 202
- 5429 Strand Unit 101
- 5331 W 127th St
- 4509 W 136th St Unit A & B
- 4547 W 141st St
- 4813 W 134th Place
- 4870 W 130th St
- 4777 W 132nd St Unit 2
- 4612 W 132nd St
- 13207 Ramona Ave Unit B
- 4641 W 130th St
- 4731 W El Segundo Blvd
- 5533 Palm Dr
- 5541 Palm Dr
- 5037 W 126th St
- 13029 Central Ave
- 13029 Central Ave Unit 303
- 5439 Strand Unit 102
- 13126 Union Ave Unit 203
- 4580 W El Segundo Blvd
- 4446 W 136th St Unit 4
- 4453 W 138th St
- 14516 Condon Ave Unit 14516 1 half
- 13816 Hawthorne Way Unit c
- 4727 W 147th St Unit 133
