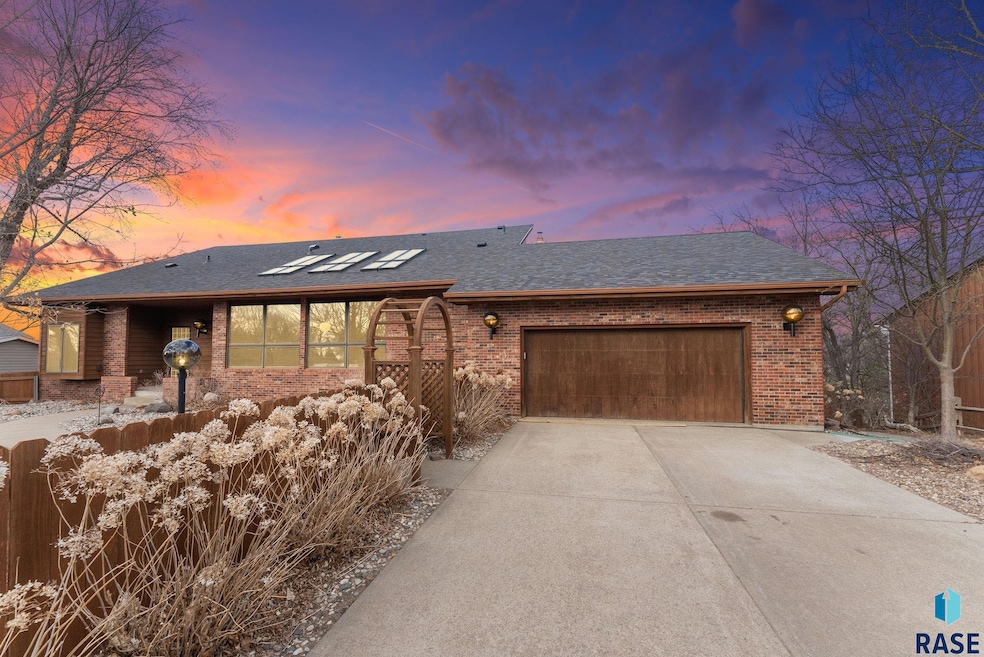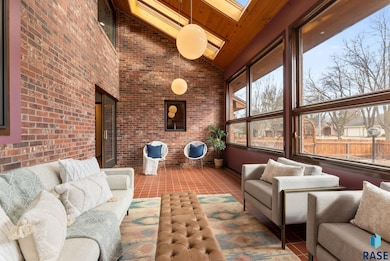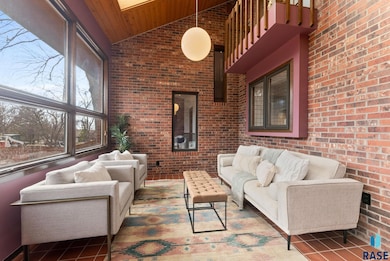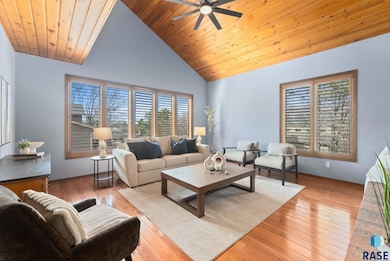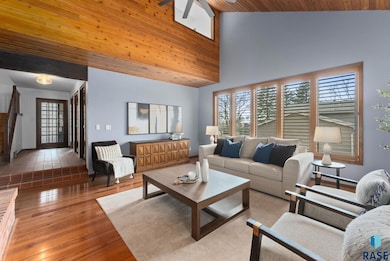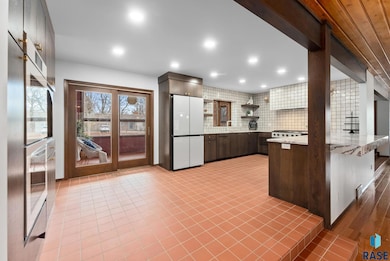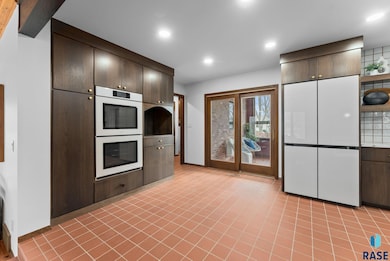
504 E Plum Creek Rd Sioux Falls, SD 57105
Estimated payment $6,726/month
Highlights
- Deck
- Dining Room with Fireplace
- Wood Flooring
- Patrick Henry Middle School Rated A-
- Vaulted Ceiling
- Covered patio or porch
About This Home
Welcome to this beautifully designed 4-bedroom, 5-bathroom home that effortlessly blends elegance with functionality. The kitchen boasts premium Cafe appliances, a Samsung Bespoke refrigerator, and striking Crimson Peak quartz countertops with a custom scallop detail. Enjoy the warmth of a two-sided fireplace shared between the dining and main living room, or relax in the additional living room just off the kitchen. Custom wood shutters complete the living room. A bedroom on the main level offers its own en-suite bath with a walk-in shower and a spacious closet. Whether you're enjoying the view from the front sunroom or taking in the peaceful scenery from the screened-in porch overlooking the backyard, every angle of this home offers a place to recharge. Convenient main floor laundry. The upper level includes the primary suite which offers double vanities, a walk-in shower, and a luxurious bathtub that overlooks the serene sunroom below. An additional upstairs bedroom features its own attached bathroom. The finished lower level includes a spacious bedroom with three closets, a convenient kitchenette, and two versatile extra rooms—perfect for a home office, gym, or hobby space. A comfortable living room with walk-out access to the backyard. Backyard includes a cozy firepit area, a geodesic dome perfect for gardening, and a spacious deck ideal for entertaining.
Open House Schedule
-
Sunday, July 13, 20251:30 to 2:30 pm7/13/2025 1:30:00 PM +00:007/13/2025 2:30:00 PM +00:00Add to Calendar
Home Details
Home Type
- Single Family
Est. Annual Taxes
- $7,812
Year Built
- Built in 1983
Lot Details
- 0.88 Acre Lot
- Landscaped with Trees
Parking
- 2 Car Attached Garage
- Garage Door Opener
Home Design
- Block Foundation
- Composition Shingle Roof
- Four Sided Brick Exterior Elevation
Interior Spaces
- 4,240 Sq Ft Home
- 1.5-Story Property
- Wet Bar
- Vaulted Ceiling
- Ceiling Fan
- Wood Burning Fireplace
- Family Room with Fireplace
- Dining Room with Fireplace
- 2 Fireplaces
- Formal Dining Room
- Fire and Smoke Detector
Kitchen
- Gas Oven or Range
- Microwave
- Freezer
- Dishwasher
- Disposal
Flooring
- Wood
- Ceramic Tile
Bedrooms and Bathrooms
- 4 Bedrooms
Laundry
- Laundry on main level
- Dryer
Basement
- Basement Fills Entire Space Under The House
- Sump Pump
Outdoor Features
- Deck
- Covered patio or porch
Schools
- Susan B Anthony Elementary School
- Patrick Henry Middle School
- Lincoln High School
Utilities
- Central Heating and Cooling System
- Natural Gas Water Heater
- Water Softener is Owned
Community Details
- Tomar Hills Addn Subdivision
Listing and Financial Details
- Assessor Parcel Number 49638
Map
Home Values in the Area
Average Home Value in this Area
Tax History
| Year | Tax Paid | Tax Assessment Tax Assessment Total Assessment is a certain percentage of the fair market value that is determined by local assessors to be the total taxable value of land and additions on the property. | Land | Improvement |
|---|---|---|---|---|
| 2024 | $7,812 | $565,700 | $119,100 | $446,600 |
| 2023 | $9,652 | $680,800 | $73,200 | $607,600 |
| 2022 | $9,996 | $666,900 | $51,800 | $615,100 |
| 2021 | $7,233 | $491,600 | $0 | $0 |
| 2020 | $7,233 | $458,300 | $0 | $0 |
| 2019 | $7,156 | $445,915 | $0 | $0 |
| 2018 | $6,447 | $421,100 | $0 | $0 |
| 2017 | $7,305 | $403,375 | $48,875 | $354,500 |
| 2016 | $7,305 | $460,912 | $46,912 | $414,000 |
| 2015 | $7,446 | $452,642 | $44,153 | $408,489 |
| 2014 | -- | $452,642 | $44,153 | $408,489 |
Property History
| Date | Event | Price | Change | Sq Ft Price |
|---|---|---|---|---|
| 06/03/2025 06/03/25 | Price Changed | $1,100,000 | -2.2% | $259 / Sq Ft |
| 04/14/2025 04/14/25 | For Sale | $1,125,000 | -- | $265 / Sq Ft |
Purchase History
| Date | Type | Sale Price | Title Company |
|---|---|---|---|
| Warranty Deed | $750,000 | -- |
Mortgage History
| Date | Status | Loan Amount | Loan Type |
|---|---|---|---|
| Previous Owner | -- | Credit Line Revolving | |
| Previous Owner | $566,200 | No Value Available |
Similar Homes in the area
Source: REALTOR® Association of the Sioux Empire
MLS Number: 22502652
APN: 49638
- 204 E Lotta St
- 4500 S Tomar Rd
- 4527 S River Oaks Dr
- 1200 E Tomar Rd
- 4513 S Southridge Dr
- 4310 S Minnesota Ave Unit 4
- 4704 S Pasque Cir
- 4224 S Minnesota Ave Unit 301
- 308 W Harpel Dr
- 4220 S Minnesota Ave Unit 206
- 3308 S Poplar Dr
- 218 W Saint Andrews Dr
- 4710 S Duluth Ave
- 4611 S Duluth Ave
- 3204 S Phillips Ave
- 1604 E 56th St
- 104 E 40th St
- 1001 E Pam Rd
- 3108 S 7th Ave
- 1702 E 57th St
- 4901 S Mac Arthur
- 5000 S Mac Arthur Ln
- 106 W 37th St
- 1000 W Venture Place
- 1301 E Northstar Ln
- 6003 S Cliff Ave
- 6205 S Alki Place
- 2500-2504 S Dakota Ave
- 1560 E 69th St
- 6206 S Avalon Ave
- 4101 S West Ave
- 2517 S Duluth Ave Unit 2517
- 6320 S Avalon Ave
- 3505 S West Ave Unit 4
- 6700 S Santa Rosa Place
- 2000 S 5th Ave
- 3600 S Willow Ave
- 1055-1075 E 77th St
- 1601 E 77th St
- 1806 S Phillips Ave
