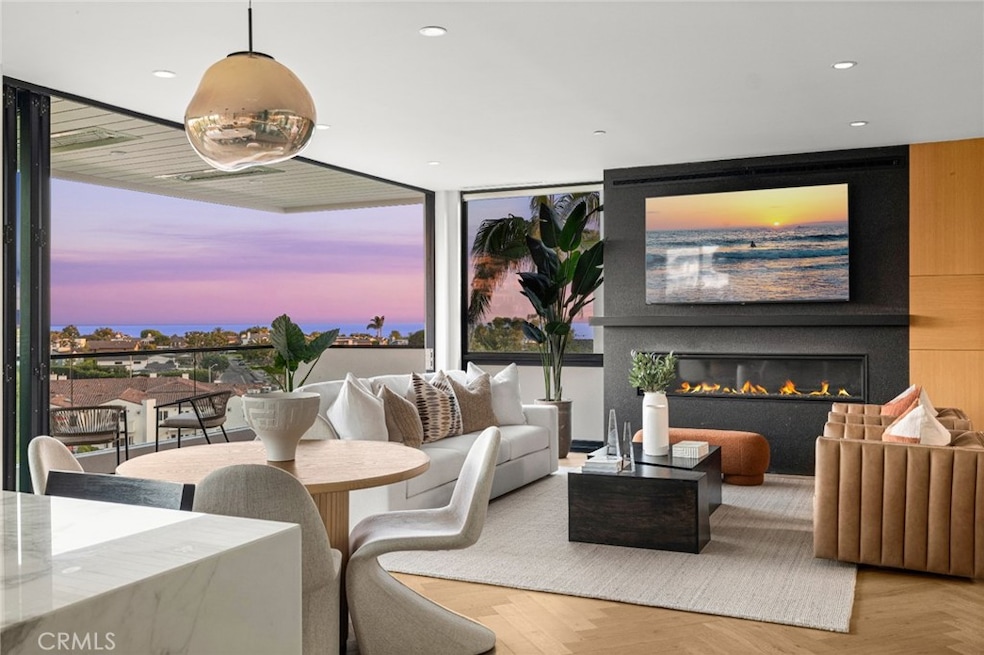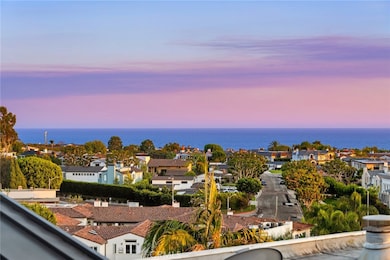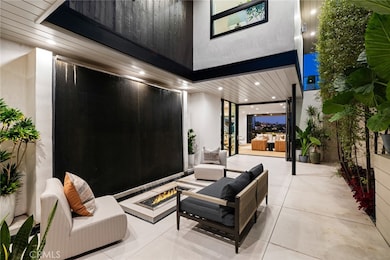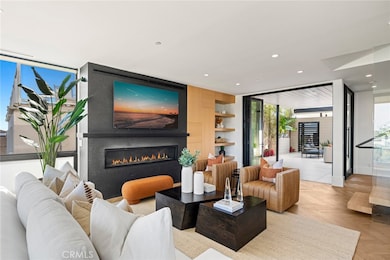
504 Hazel Dr Corona Del Mar, CA 92625
Corona Del Mar NeighborhoodEstimated payment $44,127/month
Highlights
- Ocean View
- New Construction
- Primary Bedroom Suite
- Harbor View Elementary School Rated A
- Heated Spa
- 4-minute walk to Buck Gully Trailhead
About This Home
Just steps away from the beach, this custom contemporary masterpiece recently underwent a massive renovation. With new doors, floors, cabinetry, closet systems, lighting, decking, and a remastered design, 504 Hazel is a blend of modern elegance and spectacular ocean views. Crafted by Brandon Architects, this unique home boasts 40 feet of frontage overlooking Buck Gully, offering breathtaking vistas of the ocean, canyon, and creek. Enjoy the perfect blend of seclusion and convenience, nestled in a tranquil canyon location on a quiet one-way street while still being close to everything you need. Enter through a private gated courtyard featuring a wall fountain and fire pit and discover a spacious 4-bedroom, 3.5-bath residence that seamlessly integrates indoor and outdoor living with floor-to-ceiling windows and disappearing glass doors. The rooftop deck with its meticulously re-finished cabana provides an additional 325 square feet of space and panoramic ocean and sunset views. A 4-stop Waupaca elevator complements the striking floating staircase while the kitchen dazzles with book-matched Calacatta marble, a floating wine display, and custom cabinetry. On the ground level, entertain in style with a plunge pool and spa designed to extend over the canyon’s edge for a dramatic effect. The master suite occupies its own floor featuring a fireplace-warmed seating area, a built-in coffee station, a sundeck with a succulent garden, a steam shower, and a spacious sunlit custom closet. Tasteful rift white oak flooring and built-ins elegantly complement the artisan stone and tiles. Lutron home automation enhances the efficiency of this premier custom home which stands as a true oasis in the heart of Corona Del Mar. Proximity to premiere schools, fine dining, perfect California beaches, and world class shopping complete this dream home.
Listing Agent
Luxe Real Estate Brokerage Phone: 949-484-0387 License #01317949 Listed on: 02/02/2025
Open House Schedule
-
Sunday, July 20, 20251:00 to 4:30 pm7/20/2025 1:00:00 PM +00:007/20/2025 4:30:00 PM +00:00Add to Calendar
Home Details
Home Type
- Single Family
Est. Annual Taxes
- $64,599
Year Built
- Built in 2020 | New Construction
Lot Details
- 7,040 Sq Ft Lot
- Rural Setting
- Secluded Lot
- Sprinkler System
- Garden
- Density is up to 1 Unit/Acre
Parking
- 2 Car Direct Access Garage
- Parking Available
- Two Garage Doors
- Driveway
Property Views
- Ocean
- Catalina
- Panoramic
- Woods
- Canyon
- Creek or Stream
Home Design
- Contemporary Architecture
- Modern Architecture
- Turnkey
- Combination Foundation
- Fire Rated Drywall
- Metal Roof
Interior Spaces
- 3,479 Sq Ft Home
- 1-Story Property
- Open Floorplan
- Wired For Sound
- Wired For Data
- Built-In Features
- Beamed Ceilings
- Cathedral Ceiling
- Recessed Lighting
- Family Room Off Kitchen
- Living Room
- Dining Room with Fireplace
- Home Office
- Bonus Room
- Laundry Room
Kitchen
- Breakfast Area or Nook
- Open to Family Room
- Gas Oven
- Free-Standing Range
- Range Hood
- Microwave
- Dishwasher
- Kitchen Island
- Stone Countertops
- Self-Closing Drawers and Cabinet Doors
Flooring
- Wood
- Stone
Bedrooms and Bathrooms
- 4 Bedrooms
- Retreat
- Fireplace in Primary Bedroom Retreat
- Primary Bedroom Suite
- Walk-In Closet
- Stone Bathroom Countertops
- Makeup or Vanity Space
- Dual Sinks
- Private Water Closet
- Low Flow Toliet
- Bathtub
- Walk-in Shower
Home Security
- Alarm System
- Security Lights
- Carbon Monoxide Detectors
- Fire and Smoke Detector
- Fire Sprinkler System
Accessible Home Design
- Accessible Elevator Installed
- Halls are 36 inches wide or more
- More Than Two Accessible Exits
Pool
- Heated Spa
- Heated Pool
Outdoor Features
- Deck
- Open Patio
- Outdoor Fireplace
- Fire Pit
Utilities
- Forced Air Zoned Heating and Cooling System
- Tankless Water Heater
Listing and Financial Details
- Legal Lot and Block 36 / B
- Tax Tract Number 673
- Assessor Parcel Number 45912313
- $380 per year additional tax assessments
Community Details
Overview
- No Home Owners Association
- Corona Del Mar North Of Pch Subdivision
Recreation
- Hiking Trails
- Bike Trail
Map
Home Values in the Area
Average Home Value in this Area
Tax History
| Year | Tax Paid | Tax Assessment Tax Assessment Total Assessment is a certain percentage of the fair market value that is determined by local assessors to be the total taxable value of land and additions on the property. | Land | Improvement |
|---|---|---|---|---|
| 2024 | $64,599 | $6,101,946 | $4,794,387 | $1,307,559 |
| 2023 | $63,093 | $5,982,300 | $4,700,379 | $1,281,921 |
| 2022 | $62,055 | $5,865,000 | $4,608,214 | $1,256,786 |
| 2021 | $38,271 | $3,602,831 | $2,448,563 | $1,154,268 |
| 2020 | $36,622 | $3,444,150 | $2,423,456 | $1,020,694 |
| 2019 | $27,989 | $2,628,039 | $2,375,938 | $252,101 |
| 2018 | $20,185 | $1,887,000 | $1,769,705 | $117,295 |
| 2017 | $19,376 | $1,807,043 | $1,683,076 | $123,967 |
| 2016 | $18,941 | $1,771,611 | $1,650,074 | $121,537 |
| 2015 | $18,763 | $1,745,000 | $1,625,288 | $119,712 |
| 2014 | $6,770 | $619,133 | $486,070 | $133,063 |
Property History
| Date | Event | Price | Change | Sq Ft Price |
|---|---|---|---|---|
| 06/27/2025 06/27/25 | Price Changed | $6,995,000 | -3.5% | $2,011 / Sq Ft |
| 04/05/2025 04/05/25 | Price Changed | $7,250,000 | -5.8% | $2,084 / Sq Ft |
| 02/02/2025 02/02/25 | For Sale | $7,695,000 | +33.8% | $2,212 / Sq Ft |
| 03/30/2021 03/30/21 | Sold | $5,750,000 | -2.5% | $1,653 / Sq Ft |
| 02/25/2021 02/25/21 | Pending | -- | -- | -- |
| 02/06/2021 02/06/21 | For Sale | $5,895,000 | +202.3% | $1,694 / Sq Ft |
| 01/24/2017 01/24/17 | Sold | $1,950,000 | 0.0% | $1,035 / Sq Ft |
| 01/06/2017 01/06/17 | Price Changed | $1,950,000 | -10.3% | $1,035 / Sq Ft |
| 12/09/2016 12/09/16 | Pending | -- | -- | -- |
| 10/19/2016 10/19/16 | For Sale | $2,175,000 | +24.6% | $1,154 / Sq Ft |
| 09/30/2014 09/30/14 | Sold | $1,745,000 | -2.8% | $1,091 / Sq Ft |
| 08/01/2014 08/01/14 | For Sale | $1,795,000 | -- | $1,122 / Sq Ft |
Purchase History
| Date | Type | Sale Price | Title Company |
|---|---|---|---|
| Grant Deed | -- | Monarch Title | |
| Interfamily Deed Transfer | -- | Stewart Title Of Ca Inc | |
| Interfamily Deed Transfer | -- | Stewart Title Of Ca Inc | |
| Interfamily Deed Transfer | -- | Stewart Title Of Ca Inc | |
| Grant Deed | $5,750,000 | California Title Company | |
| Grant Deed | -- | Provident Title Company | |
| Grant Deed | $2,450,000 | Wfg Natl Title Co Of Califor | |
| Grant Deed | $1,850,000 | Ticor Title | |
| Grant Deed | $1,745,000 | California Title Company | |
| Individual Deed | $466,000 | Guardian Title Company |
Mortgage History
| Date | Status | Loan Amount | Loan Type |
|---|---|---|---|
| Open | $6,700,000 | New Conventional | |
| Previous Owner | $4,642,000 | New Conventional | |
| Previous Owner | $1,150,000 | Commercial | |
| Previous Owner | $4,025,000 | New Conventional | |
| Previous Owner | $3,825,000 | New Conventional | |
| Previous Owner | $3,770,000 | Commercial | |
| Previous Owner | $2,900,000 | Construction | |
| Previous Owner | $400,000 | Adjustable Rate Mortgage/ARM | |
| Previous Owner | $760,000 | Adjustable Rate Mortgage/ARM | |
| Previous Owner | $580,000 | New Conventional | |
| Previous Owner | $592,000 | New Conventional | |
| Previous Owner | $604,500 | Unknown | |
| Previous Owner | $120,000 | Credit Line Revolving | |
| Previous Owner | $642,500 | Unknown | |
| Previous Owner | $642,000 | Unknown | |
| Previous Owner | $100,000 | Credit Line Revolving | |
| Previous Owner | $536,000 | Unknown | |
| Previous Owner | $100,000 | Stand Alone Second | |
| Previous Owner | $372,800 | No Value Available |
About the Listing Agent

Paul Daftarian, co-founder, and principal of the Daftarian Group has forged a sterling reputation for luxury real estate sales representation throughout Southern California over a career that spans more than fifteen years. An agent of choice for discerning clients – ranging from first-time buyers to sophisticated investors – Paul is known for his extensive expertise and six-star service. Today, Paul focuses his practice on the most exclusive enclaves in coastal orange county.
Beyond
Paul's Other Listings
Source: California Regional Multiple Listing Service (CRMLS)
MLS Number: OC25023836
APN: 459-123-13
- 505 Poppy Ave
- 423 Poppy Ave
- 3920 E Coast Hwy
- 607 Poppy Ave
- 420 De Sola Terrace
- 508 Orchid Ave
- 701 Poppy Ave
- 444 Morning Canyon Rd
- 408 Mendoza Terrace
- 251 Driftwood Rd
- 316 Orchid Ave
- 515 Narcissus Ave
- 305 Poinsettia Ave
- 445 Isabella Terrace
- 503 Morning Canyon Rd Unit 9
- 505 1/2 Marigold Ave
- 3620 Daffodil Ave Unit 31
- 3510 Lilac Ave Unit 13
- 552 Seaward Rd
- 510 Marguerite Ave Unit B
- 3918 E Coast Hwy
- 401 Seaward Rd Unit 9
- 3920 E Coast Hwy
- 608 Poinsettia Ave Unit B
- 3731 4th Ave
- 601 Poinsettia Ave
- 444 De Sola Terrace
- 286 Evening Canyon Rd
- 425 Orchid Ave Unit Rear
- 317 Poppy Ave
- 407 Mendoza Terrace
- 308 Poppy Ave
- 350 Evening Canyon Rd
- 610 Marigold Ave
- 514 .5 Marigold Ave Unit 1/2B
- 715 Narcissus Ave Unit 2
- 710 1/2 Marigold Ave
- 3631 Geranium Ave Unit 70
- 611 Marigold Ave Unit B
- 223 Poppy Ave






