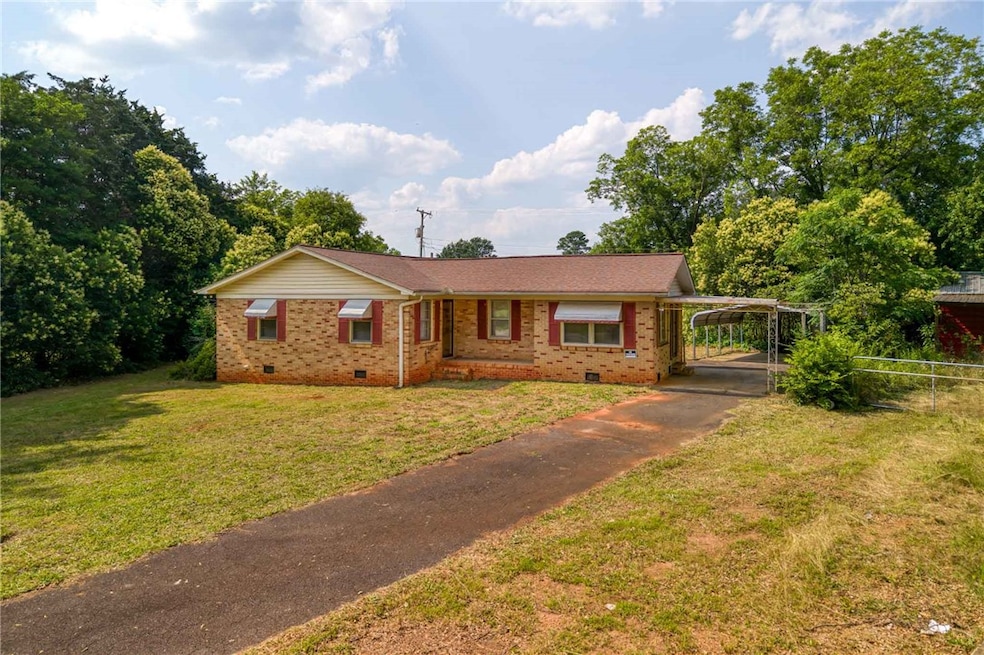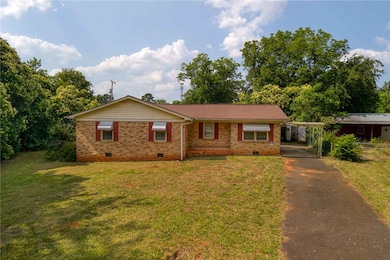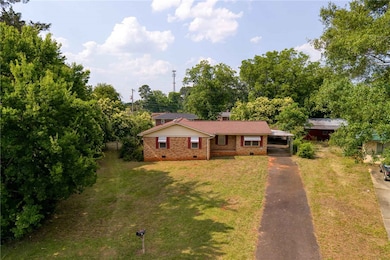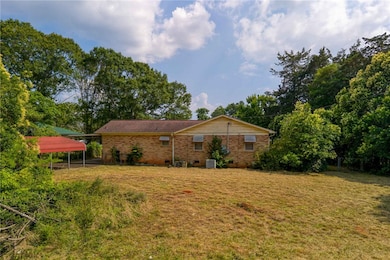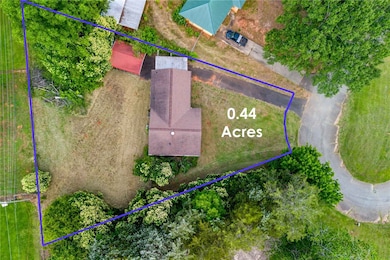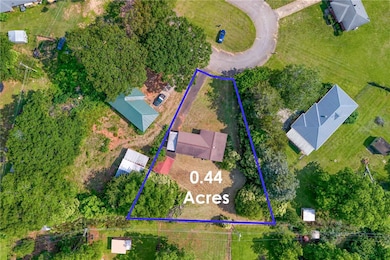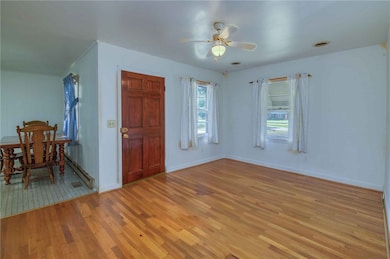
504 Ottawa Cir Anderson, SC 29626
Estimated payment $970/month
Highlights
- Popular Property
- Separate Formal Living Room
- No HOA
- Wood Flooring
- Bonus Room
- Fenced Yard
About This Home
Priced to Sell – Investor Special or DIY Dream!
Welcome to 504 Ottawa Circle in Anderson, SC — a three bedroom, one full bathroom, one half bath, home full of charm and potential. With 1012 sq. ft. of single-story living space, this home is being sold as is and is priced to move quickly!
Inside, you’ll find beautiful original hardwood floors flowing throughout most of the home. The spacious living area and cozy layout are just waiting for your personal touch. The kitchen and dining area feature plenty of cabinet space, a refrigerator, a dishwasher, and a sunny yellow stove that adds a fun pop of color.
Each bedroom offers those same great hardwoods and generous closet space, while the primary bedroom gives you a comfortable space to make your own. There’s also a bonus room that could serve as a home office, hobby room, play space or anything your heart desires. The washer and dryer room is a walk in with storage space. The attic is floored for storing boxes.
The huge back yard is fenced with shade trees. There is a single carport next to the house and a double carport just past the house
Please note: the HVAC unit is currently not functioning, and the home will need some work and updates. But with the solid structure and great bones, this is a fantastic opportunity for investors or handy buyers looking to build equity.
Tucked in a convenient Anderson location with great natural light throughout, this home is ready for a fresh start. Whether you're looking to renovate and flip or make it your own, 504 Ottawa Circle is a blank canvas with tons of potential. Furniture does not convey. Minutes from Walmart, shopping, restaurants ! Buyers to verify everything of importance !
Home Details
Home Type
- Single Family
Est. Annual Taxes
- $1,692
Lot Details
- 0.44 Acre Lot
- Fenced Yard
- Level Lot
Parking
- 3 Car Garage
- Detached Carport Space
- Driveway
Home Design
- Brick Exterior Construction
Interior Spaces
- 1,012 Sq Ft Home
- 1-Story Property
- Smooth Ceilings
- Ceiling Fan
- Wood Frame Window
- Separate Formal Living Room
- Bonus Room
- Crawl Space
- Pull Down Stairs to Attic
Kitchen
- Dishwasher
- Laminate Countertops
Flooring
- Wood
- Vinyl
Bedrooms and Bathrooms
- 3 Bedrooms
- Bathroom on Main Level
Laundry
- Laundry Room
- Dryer
- Washer
Schools
- Homeland Park E Elementary School
- Robert Anderson Middle School
- Westside High School
Utilities
- Cooling Available
- Heat Pump System
- Septic Tank
- Cable TV Available
Additional Features
- Front Porch
- Outside City Limits
Community Details
- No Home Owners Association
- Varennes Height Subdivision
Listing and Financial Details
- Tax Lot 129
- Assessor Parcel Number 125-04-03-018
Map
Home Values in the Area
Average Home Value in this Area
Tax History
| Year | Tax Paid | Tax Assessment Tax Assessment Total Assessment is a certain percentage of the fair market value that is determined by local assessors to be the total taxable value of land and additions on the property. | Land | Improvement |
|---|---|---|---|---|
| 2024 | $1,692 | $5,440 | $500 | $4,940 |
| 2023 | $1,692 | $3,630 | $340 | $3,290 |
| 2022 | $469 | $3,630 | $340 | $3,290 |
| 2021 | $424 | $3,100 | $280 | $2,820 |
| 2020 | $419 | $3,100 | $280 | $2,820 |
| 2019 | $419 | $3,100 | $280 | $2,820 |
| 2018 | $425 | $3,100 | $280 | $2,820 |
| 2017 | -- | $3,100 | $280 | $2,820 |
| 2016 | $382 | $3,010 | $260 | $2,750 |
| 2015 | $386 | $3,010 | $260 | $2,750 |
| 2014 | $382 | $3,010 | $260 | $2,750 |
Property History
| Date | Event | Price | Change | Sq Ft Price |
|---|---|---|---|---|
| 07/03/2025 07/03/25 | Price Changed | $150,000 | -6.3% | $148 / Sq Ft |
| 06/06/2025 06/06/25 | For Sale | $160,000 | -- | $158 / Sq Ft |
Mortgage History
| Date | Status | Loan Amount | Loan Type |
|---|---|---|---|
| Closed | $37,300 | Unknown |
Similar Homes in Anderson, SC
Source: Western Upstate Multiple Listing Service
MLS Number: 20288494
APN: 125-04-03-018
- 510 Visage Dr
- 502 Cheyenne St
- 3401 Comanche St
- 2920 Chambers Rd
- 114 W Roosevelt Dr
- 3023 Plainview Rd
- 3209 Howland Dr
- 3406 Wilmont St
- 210 E Roosevelt Dr
- 00 Hwy 28 Bypass New Pond Rd
- 126 Rubin Ave
- 125 Rubin Ave Unit A & B
- 3312 Berry Ln
- 501 Cromer Rd
- 139 Wellington St
- 603 Cromer Rd
- 303 Corning St
- 313 Hugh St
- 312 Hugh St
- 3520 Woodview Dr
- 20 Wren St
- 406 Sedona Dr
- 507 Carver St
- 500 Cathcart Dr
- 1725 W Market St
- 170 River Oak Dr
- 101-163 Reaves Place
- 103 Ken Hill Ln
- 440 Palmetto Ln
- 211 Boxwood Ln
- 150 Continental St
- 2619 Mckinley Dr
- 1208 Williamsburg Dr
- 106 Concord Ave
- 316 Cedar Ridge
- 2302 Whitehall Ave
- 2302 Whitehall Ave
- 6312 Highway 81 S Unit SF B
- 2706 Pope Dr
- 111 Premiere Ct
