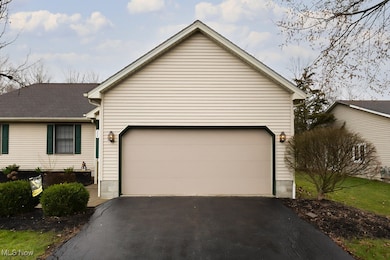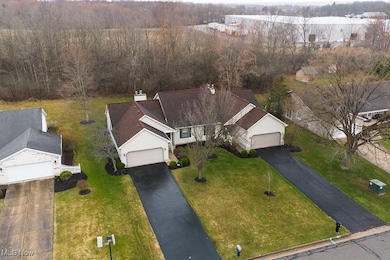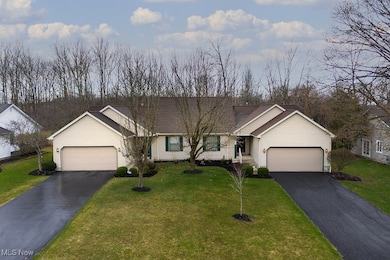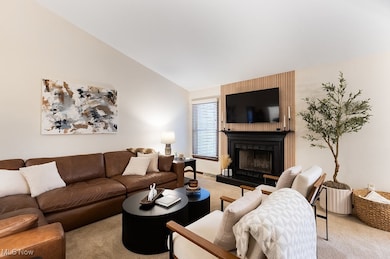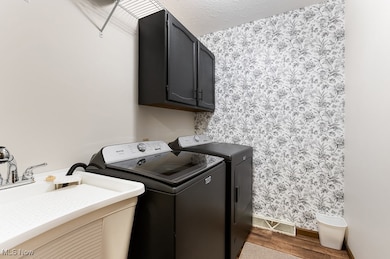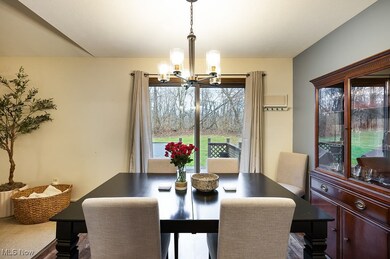
504 Shadydale Dr Unit 504 Canfield, OH 44406
Estimated payment $1,743/month
Highlights
- 1 Fireplace
- No HOA
- Forced Air Heating and Cooling System
- Canfield Village Middle School Rated A
- 2 Car Direct Access Garage
About This Home
FEEL LIKE YOU ARE ACTUALLY INSIDE THIS HOME! WALKTHROUGH THE 3D VIRTUAL TOUR OF THIS PROPERTY BY CLICKING ON THE LINK! Immaculate 2-Bedroom, 2-Bathroom Condo in Highly Sought-After Canfield, Ohio!
Nestled in the heart of beautiful Canfield, this stunning condo offers modern updates, spacious living, and serene views. Step into a large, welcoming foyer that leads to a bright and airy great room featuring vaulted ceilings and a cozy fireplace.
The spacious master suite boasts a newly updated full bathroom, while a second large bedroom is conveniently located next to another updated full bath. The renovated kitchen shines with modern finishes and flows seamlessly into the dining area, which opens to a 12x10 deck overlooking a peaceful wooded setting—perfect for relaxing or entertaining.
Enjoy even more living space in the fully finished basement, thoughtfully designed for additional entertaining, a home office, or a recreational area.
This condo is absolutely gorgeous and 100% move-in ready—don’t miss this incredible opportunity!
Listing Agent
Gonatas Real Estate Brokerage Email: 330-729-5004, support@gonatasrealestate.com License #2022006041 Listed on: 03/27/2025
Property Details
Home Type
- Condominium
Est. Annual Taxes
- $3,032
Year Built
- Built in 1988
Parking
- 2 Car Direct Access Garage
Home Design
- Brick Exterior Construction
- Fiberglass Roof
- Asphalt Roof
Interior Spaces
- 1-Story Property
- 1 Fireplace
- Finished Basement
Bedrooms and Bathrooms
- 2 Main Level Bedrooms
- 2 Full Bathrooms
Utilities
- Forced Air Heating and Cooling System
- Heating System Uses Gas
Community Details
- No Home Owners Association
- Shady Heights Condo Subdivision
Listing and Financial Details
- Assessor Parcel Number 28-017-0-049.02-0
Map
Home Values in the Area
Average Home Value in this Area
Tax History
| Year | Tax Paid | Tax Assessment Tax Assessment Total Assessment is a certain percentage of the fair market value that is determined by local assessors to be the total taxable value of land and additions on the property. | Land | Improvement |
|---|---|---|---|---|
| 2024 | $3,035 | $70,400 | $16,240 | $54,160 |
| 2023 | $2,987 | $70,400 | $16,240 | $54,160 |
| 2022 | $2,950 | $55,320 | $16,240 | $39,080 |
| 2021 | $2,410 | $55,320 | $16,240 | $39,080 |
| 2020 | $2,420 | $55,320 | $16,240 | $39,080 |
| 2019 | $2,731 | $47,690 | $14,000 | $33,690 |
| 2018 | $2,832 | $47,690 | $14,000 | $33,690 |
| 2017 | $2,680 | $47,690 | $14,000 | $33,690 |
| 2016 | $2,666 | $48,070 | $22,750 | $25,320 |
| 2015 | $2,607 | $48,070 | $22,750 | $25,320 |
| 2014 | $2,618 | $48,070 | $22,750 | $25,320 |
| 2013 | $2,523 | $48,070 | $22,750 | $25,320 |
Property History
| Date | Event | Price | Change | Sq Ft Price |
|---|---|---|---|---|
| 07/11/2025 07/11/25 | Price Changed | $269,900 | -3.6% | -- |
| 07/01/2025 07/01/25 | Price Changed | $279,900 | -1.8% | -- |
| 04/21/2025 04/21/25 | Price Changed | $284,900 | -1.7% | -- |
| 04/11/2025 04/11/25 | Price Changed | $289,900 | -3.3% | -- |
| 03/27/2025 03/27/25 | For Sale | $299,900 | +80.5% | -- |
| 01/28/2021 01/28/21 | Sold | $166,118 | -0.5% | $123 / Sq Ft |
| 12/11/2020 12/11/20 | Pending | -- | -- | -- |
| 12/05/2020 12/05/20 | Price Changed | $167,000 | -1.8% | $123 / Sq Ft |
| 10/17/2020 10/17/20 | For Sale | $170,000 | +6.3% | $126 / Sq Ft |
| 12/26/2019 12/26/19 | Sold | $160,000 | -5.8% | $118 / Sq Ft |
| 10/24/2019 10/24/19 | Pending | -- | -- | -- |
| 09/01/2019 09/01/19 | For Sale | $169,900 | -- | $125 / Sq Ft |
Purchase History
| Date | Type | Sale Price | Title Company |
|---|---|---|---|
| Quit Claim Deed | -- | None Listed On Document | |
| Quit Claim Deed | -- | None Listed On Document | |
| Quit Claim Deed | -- | None Listed On Document | |
| Quit Claim Deed | -- | None Listed On Document | |
| Fiduciary Deed | $166,200 | None Available | |
| Warranty Deed | $160,000 | None Available | |
| Fiduciary Deed | $142,000 | -- | |
| Deed | $83,500 | -- |
Mortgage History
| Date | Status | Loan Amount | Loan Type |
|---|---|---|---|
| Open | $147,613 | New Conventional | |
| Previous Owner | $147,613 | New Conventional | |
| Previous Owner | $161,134 | New Conventional | |
| Previous Owner | $128,000 | New Conventional | |
| Previous Owner | $350,000 | Credit Line Revolving | |
| Previous Owner | $102,000 | Purchase Money Mortgage |
Similar Homes in Canfield, OH
Source: MLS Now
MLS Number: 5109687
APN: 28-017-0-049.02-0
- 830 Blueberry Hill Dr
- 191 Saybrook Dr
- 5735 Herbert Rd
- 755 Blueberry Hill Dr
- 5778 Herbert Rd
- 695 Blueberry Hill Dr
- 565 Hickory Hollow Dr
- 435 Bradford Dr
- 305 Sleepy Hollow Dr
- 570 Stoneybrook Ln
- 530 Stoneybrook Ln
- 95 Willow Bend Dr
- 520 Stoneybrook Ln
- 6284 Herbert Rd
- 500 Stoneybrook Ln
- 250 Sleepy Hollow Dr
- 610 Stoneybrook Ln
- 73 Lake Wobegon Dr
- 0 Sawmill Run Dr
- 0 Lake Wobegon Dr Unit 5104965
- 4800 Canfield Rd
- 4458-4460-4460 Washington Square Dr Unit 1
- 4415 Deer Creek Ct
- 2230 S Raccoon Rd
- 1837 S Raccoon Rd
- 6316 Tippecanoe Rd
- 4661B New Hampshire Ct
- 6819 Lockwood Blvd
- 4811 Westchester Dr
- 1100 Boardman Canfield Rd
- 4222 New Rd
- 80 Mary Ann Ln Unit 1
- 478 S Raccoon Rd
- 489 Southward Dr
- 174 S Edgehill Ave
- 70 N Raccoon Rd
- 7420 West Blvd
- 7059 West Blvd
- 500 Boardman Canfield Rd
- 407 Old Shay Ln Unit DOWN

