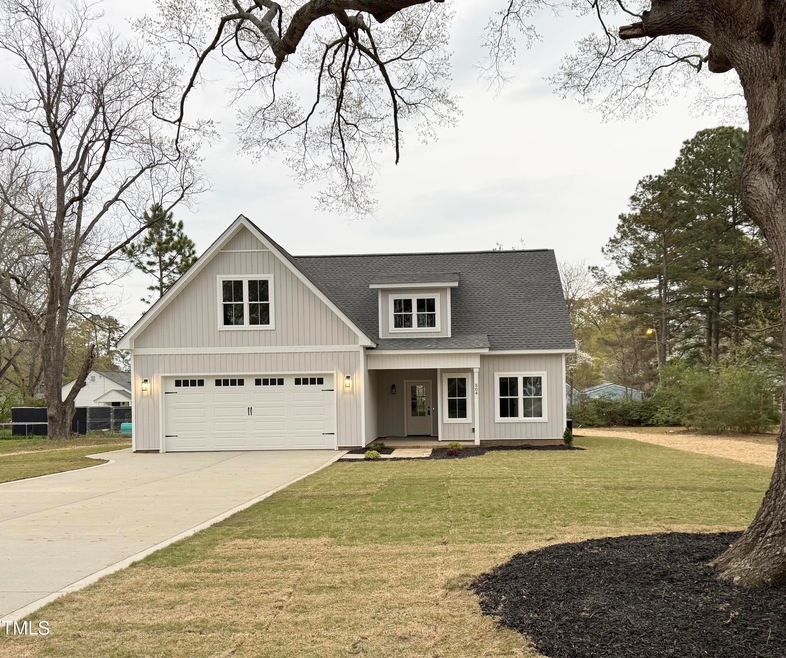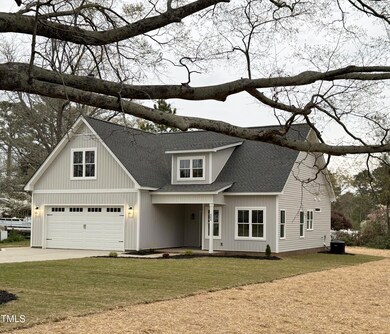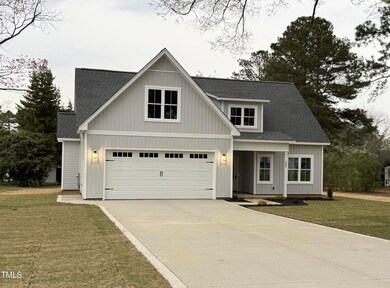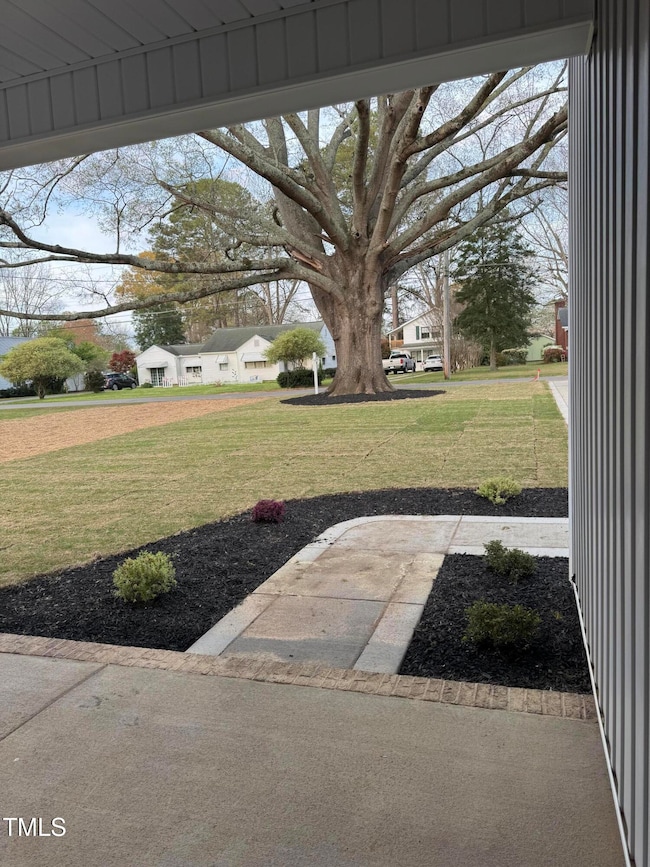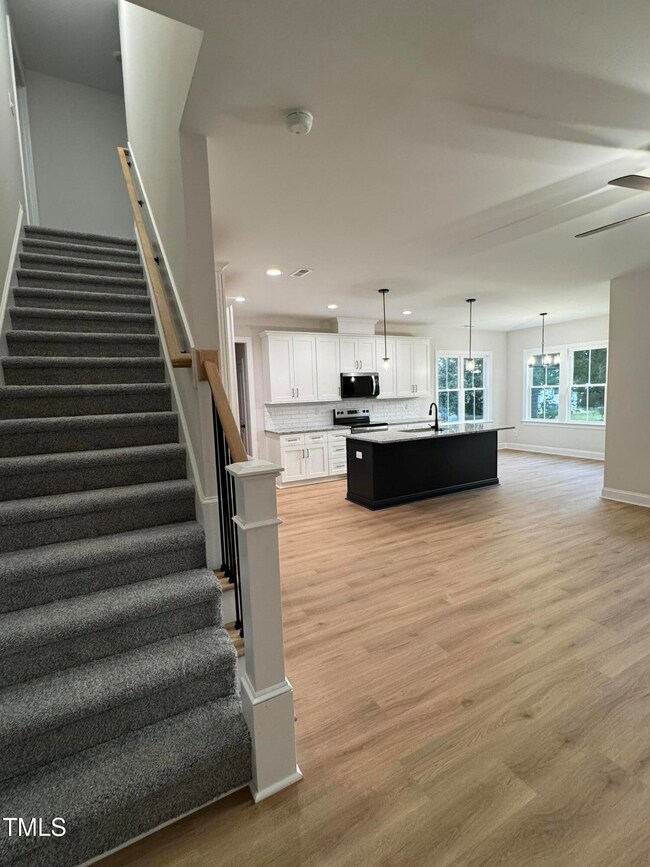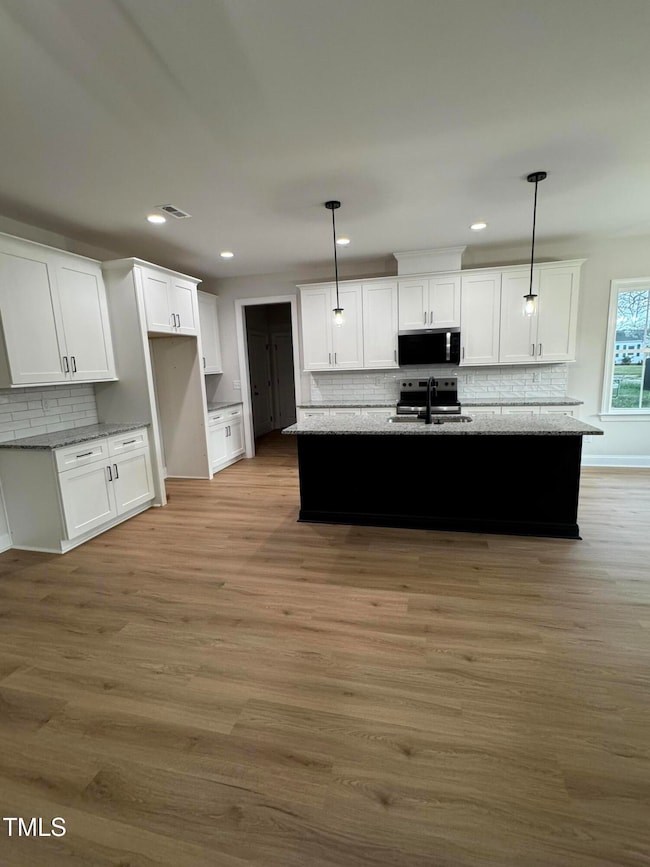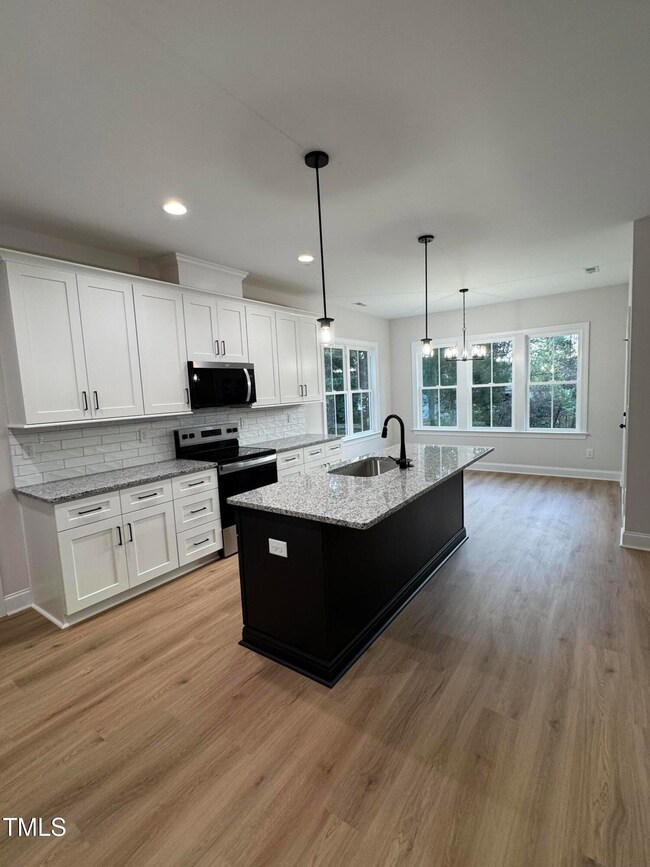
504 Tucker St Four Oaks, NC 27524
Ingrams NeighborhoodEstimated payment $2,609/month
Highlights
- New Construction
- Main Floor Primary Bedroom
- Granite Countertops
- Craftsman Architecture
- Bonus Room
- 4-minute walk to Johnston-Strickland Kiddie Park
About This Home
MOVE IN READY!! The Magnolia Plan is perfect for this rare lot located in downtown Four Oaks. This lot is known for hosting one of the largest and oldest Oak trees in town. The neighborhood is well established and has residents that have called it home for decades. The Magnolia boasts 3 bedrooms, 2.5 baths, a bonus room, oversized 2 car garage, and a large walk in storage that could be finished for additional living space. Granite countertops throughout the home. The kitchen provides ample cabinet storage, a large island, stainless steel appliances, with the exception of the refrigerator, and a walk in pantry. LVP flooring with carpet in the bedrooms. Wood shelving in the pantry and master bedroom closet.Master suite is located on the main floor. On the second floor are two bedrooms, a full bath, bonus room, and walk in storage located on the second floor.
Home Details
Home Type
- Single Family
Year Built
- Built in 2025 | New Construction
Lot Details
- 0.27 Acre Lot
- Landscaped
- Back Yard
Parking
- 2 Car Attached Garage
Home Design
- Home is estimated to be completed on 3/31/25
- Craftsman Architecture
- Slab Foundation
- Frame Construction
- Architectural Shingle Roof
- Vinyl Siding
Interior Spaces
- 2,050 Sq Ft Home
- 1.5-Story Property
- Ceiling Fan
- Bonus Room
Kitchen
- Electric Oven
- <<microwave>>
- Dishwasher
- Granite Countertops
- Disposal
Flooring
- Carpet
- Luxury Vinyl Tile
Bedrooms and Bathrooms
- 3 Bedrooms
- Primary Bedroom on Main
- Walk-In Closet
- Primary bathroom on main floor
Laundry
- Laundry Room
- Laundry on main level
- Washer and Electric Dryer Hookup
Attic
- Attic Floors
- Unfinished Attic
Outdoor Features
- Covered patio or porch
Schools
- Four Oaks Elementary And Middle School
- S Johnston High School
Utilities
- Forced Air Heating and Cooling System
- Electric Water Heater
Community Details
- No Home Owners Association
- Built by Harbinger Homes LLC
Listing and Financial Details
- Assessor Parcel Number 167105-08-1802
Map
Home Values in the Area
Average Home Value in this Area
Property History
| Date | Event | Price | Change | Sq Ft Price |
|---|---|---|---|---|
| 06/16/2025 06/16/25 | Pending | -- | -- | -- |
| 05/21/2025 05/21/25 | Price Changed | $398,900 | -0.3% | $195 / Sq Ft |
| 04/23/2025 04/23/25 | Price Changed | $399,900 | -1.2% | $195 / Sq Ft |
| 04/12/2025 04/12/25 | Price Changed | $404,900 | -0.5% | $198 / Sq Ft |
| 03/20/2025 03/20/25 | Price Changed | $406,900 | -0.7% | $198 / Sq Ft |
| 03/09/2025 03/09/25 | Price Changed | $409,900 | -1.2% | $200 / Sq Ft |
| 03/03/2025 03/03/25 | Price Changed | $414,900 | -1.9% | $202 / Sq Ft |
| 02/24/2025 02/24/25 | Price Changed | $422,900 | -0.4% | $206 / Sq Ft |
| 02/07/2025 02/07/25 | Price Changed | $424,500 | -0.1% | $207 / Sq Ft |
| 01/18/2025 01/18/25 | For Sale | $424,900 | -- | $207 / Sq Ft |
Similar Homes in Four Oaks, NC
Source: Doorify MLS
MLS Number: 10071680
- 0 N Main St
- 106 W North Railroad St
- 846 Barbour Farm Ln
- 110 Grady St
- 203 S Main St Unit B
- 203 S Main St Unit A
- 207 S Main St Unit B
- 207 S Main St Unit A
- 205 Austin St
- 169 Pecan Valley Way
- 183 Pecan Valley Way
- 228 Pecan Valley Way
- 314 Coral Bells Way N
- 368 Coral Bells Way N
- 105 Brookwood Ct
- 254 N Coral Bells Way
- 103 E Allen St
- 31 Kevior Ave
- 162 W Allen St
- 168 W Allen St
