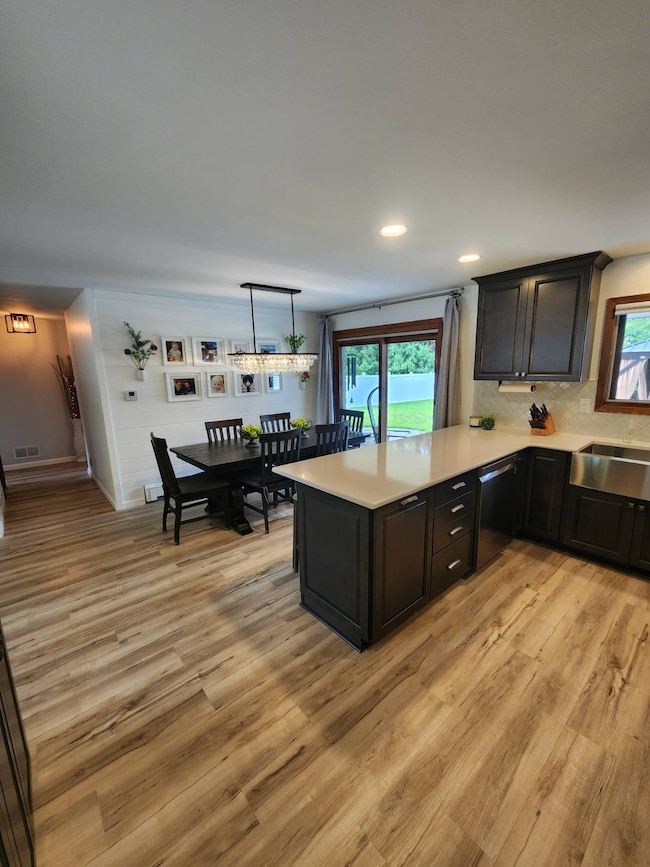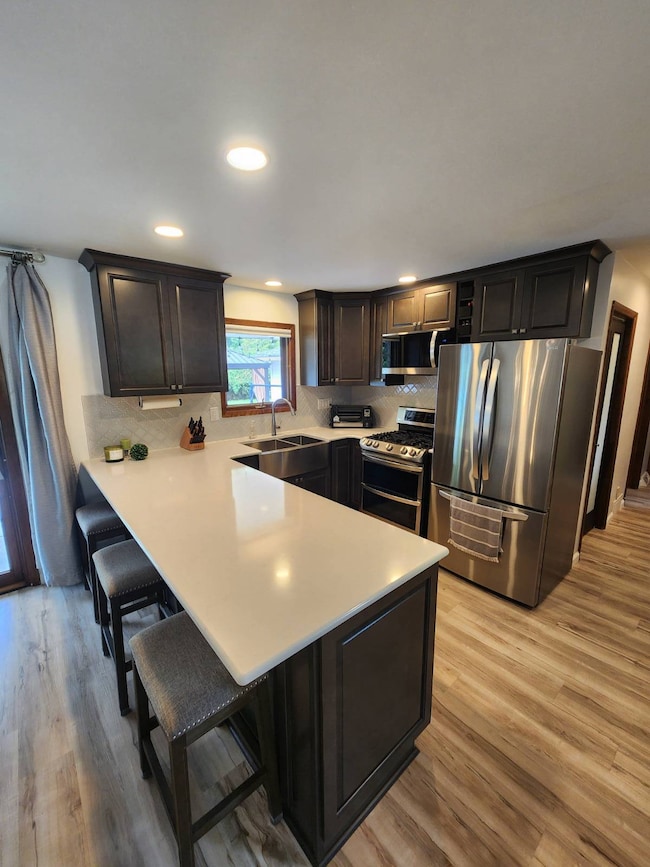504 Union St Stevens Point, WI 54481
Estimated payment $2,210/month
Highlights
- Wood Flooring
- 3 Car Attached Garage
- Central Air
- 1 Fireplace
- Living Room
- Dining Room
About This Home
Beautiful updated ranch style 3br/2ba home on a large lot in the city of Stevens Point. Great location close to shopping, dining, Pfiffner and Bukolt parks, Green Circle, and the downtown area. Watch the riverfront fireworks from your back yard! Open concept kitchen/dining/living area provides plenty of room for entertaining. You will be living in luxury with quartz countertops, a deep soaker tub and large bedroom closets. Central vac and main floor laundry make daily chores a breeze. An abundance of windows through the entire home bathes the interior with tons of natural light. The large backyard oasis is completely enclosed, and a massive 30x27 concrete patio with metal gazebo will call you outside. A 5 zone underground sprinkler system will keep your lawn looking lush. The attached garage is double-deep, creating enough space for parking, outdoor toys and a workshop! Durable stone exterior, showroom charm, and a fantastic location! This house won't last long!!
Home Details
Home Type
- Single Family
Est. Annual Taxes
- $4,545
Year Built
- Built in 1967
Lot Details
- 0.37 Acre Lot
- Fenced
Parking
- 3 Car Attached Garage
Home Design
- Frame Construction
- Wood Siding
Interior Spaces
- 2,300 Sq Ft Home
- 1-Story Property
- 1 Fireplace
- Living Room
- Dining Room
- Partially Finished Basement
- Partial Basement
Kitchen
- Oven
- Microwave
- Dishwasher
- Disposal
Flooring
- Wood
- Laminate
Bedrooms and Bathrooms
- 3 Bedrooms
- 2 Full Bathrooms
Laundry
- Dryer
- Washer
Utilities
- Central Air
- Hot Water Heating System
- Heating System Uses Natural Gas
- Radiant Heating System
Map
Home Values in the Area
Average Home Value in this Area
Tax History
| Year | Tax Paid | Tax Assessment Tax Assessment Total Assessment is a certain percentage of the fair market value that is determined by local assessors to be the total taxable value of land and additions on the property. | Land | Improvement |
|---|---|---|---|---|
| 2024 | $45 | $246,800 | $35,100 | $211,700 |
| 2023 | $0 | $246,800 | $35,100 | $211,700 |
| 2022 | $3,403 | $140,900 | $20,400 | $120,500 |
| 2021 | $3,288 | $140,900 | $20,400 | $120,500 |
| 2020 | $3,325 | $140,900 | $20,400 | $120,500 |
| 2019 | $3,274 | $140,900 | $20,400 | $120,500 |
| 2018 | $3,070 | $140,900 | $20,400 | $120,500 |
| 2017 | $2,991 | $140,900 | $20,400 | $120,500 |
| 2016 | $2,526 | $107,700 | $12,200 | $95,500 |
| 2015 | $2,555 | $107,700 | $12,200 | $95,500 |
| 2014 | $2,486 | $107,700 | $12,200 | $95,500 |
Property History
| Date | Event | Price | List to Sale | Price per Sq Ft | Prior Sale |
|---|---|---|---|---|---|
| 10/25/2025 10/25/25 | Price Changed | $349,900 | -2.8% | $152 / Sq Ft | |
| 10/17/2025 10/17/25 | For Sale | $359,900 | +50.0% | $156 / Sq Ft | |
| 03/01/2023 03/01/23 | Sold | $240,000 | +4.4% | $102 / Sq Ft | View Prior Sale |
| 01/18/2023 01/18/23 | For Sale | $229,900 | -- | $97 / Sq Ft |
Purchase History
| Date | Type | Sale Price | Title Company |
|---|---|---|---|
| Warranty Deed | $240,000 | Point Title |
Mortgage History
| Date | Status | Loan Amount | Loan Type |
|---|---|---|---|
| Open | $228,000 | New Conventional |
Source: My State MLS
MLS Number: 11592214
APN: 281-24-0829304817
- 1026 4th Ave
- 217 2nd St
- 1016 Portage St
- 1016 3rd St
- 649 Walker St
- 532 5th Ave
- 525 Wadleigh St
- 524 Wadleigh St
- 1532 College Ave Unit 1101/1101A Rogers St
- 5534 Forest St
- 5542 Forest St
- 5581 Forest St
- 22 Forest St
- 100 Forest St N
- 1417 Rogers St
- 309 Division St N
- 217 4th Ave
- 400 Frederick St N
- Lot 2 N Point Dr
- Lot 1 N Point Dr
- 1264 5th Ave
- 1264 5th Ave
- 1517 4th Ave
- 805 Prentice St Unit 201
- 1300 Maria Dr
- 1516 Franklin St
- 1516 Franklin St
- 1516 Franklin St
- 1060 Centerpoint Dr
- 719 Vincent Ct Unit 719
- 736 Division St
- 209 Division St
- 1101 Rogers St
- 1101 Rogers St
- 1800 Maria Dr
- 1808 Maria Dr
- 1741 College Ave
- 1741 College Ave
- 1443 N Water St
- 1266 Northpoint Dr







