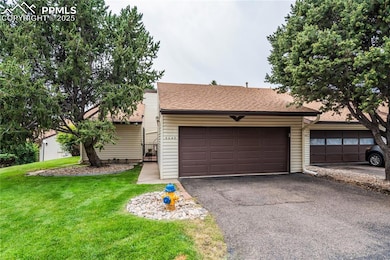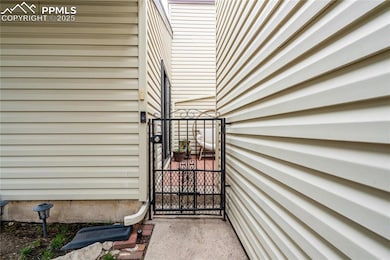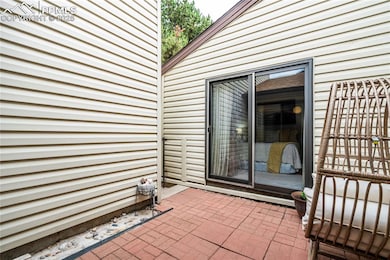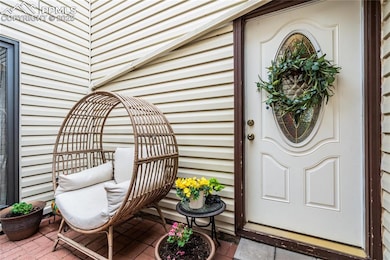
5045 Masheena Ln Colorado Springs, CO 80917
Village Seven NeighborhoodEstimated payment $2,195/month
Highlights
- Fitness Center
- Vaulted Ceiling
- End Unit
- Clubhouse
- Ranch Style House
- Community Pool
About This Home
Charming Ranch-Style Condo with Private Patios & Exceptional Amenities
Welcome to easy living in this beautifully maintained 2-bedroom, 1-bath ranch-style condo offering 1,075 square feet of comfort and convenience. Nestled in a well-kept community, this single-level, maintenance-free home is ideal for those seeking a simpler lifestyle without sacrificing style or amenities.
Enjoy cozy evenings by the gas fireplace in the spacious living area or step outside to one of two private patios—perfect for entertaining guests or unwinding in peace. The bonus room/mudroom just off the attached 2-car garage adds flexible space for hobbies, storage, home office or gym.
Stay cool in the summer with central air conditioning and enjoy year-round access to the community’s many features, including an indoor pool, hot tub, exercise room, scenic walking paths, and a welcoming community center.
Located just off the Powers corridor, you’ll be minutes from shopping, dining, and all the conveniences the city has to offer. Whether you're downsizing or just starting out, this move-in-ready gem is the perfect place to call home!
Property Details
Home Type
- Condominium
Est. Annual Taxes
- $873
Year Built
- Built in 1975
Lot Details
- End Unit
- Cul-De-Sac
HOA Fees
- $350 Monthly HOA Fees
Parking
- 2 Car Attached Garage
Home Design
- Ranch Style House
- Shingle Roof
- Aluminum Siding
Interior Spaces
- 1,075 Sq Ft Home
- Vaulted Ceiling
- Ceiling Fan
- Gas Fireplace
Kitchen
- Self-Cleaning Oven
- Dishwasher
- Disposal
Flooring
- Carpet
- Laminate
- Ceramic Tile
Bedrooms and Bathrooms
- 2 Bedrooms
- 1 Bathroom
Laundry
- Dryer
- Washer
Schools
- Penrose Elementary School
- Sabin Middle School
- Mitchell High School
Utilities
- Forced Air Heating and Cooling System
- 220 Volts in Kitchen
Additional Features
- Ramped or Level from Garage
- Concrete Porch or Patio
Community Details
Overview
- Association fees include common utilities, ground maintenance, management, sewer, trash removal, water
- On-Site Maintenance
- Greenbelt
Amenities
- Clubhouse
- Recreation Room
Recreation
- Fitness Center
- Community Pool
Map
Home Values in the Area
Average Home Value in this Area
Tax History
| Year | Tax Paid | Tax Assessment Tax Assessment Total Assessment is a certain percentage of the fair market value that is determined by local assessors to be the total taxable value of land and additions on the property. | Land | Improvement |
|---|---|---|---|---|
| 2025 | $873 | $18,020 | -- | -- |
| 2024 | $765 | $20,090 | $4,270 | $15,820 |
| 2023 | $765 | $20,090 | $4,270 | $15,820 |
| 2022 | $797 | $14,240 | $2,920 | $11,320 |
| 2021 | $864 | $14,640 | $3,000 | $11,640 |
| 2020 | $823 | $12,120 | $2,000 | $10,120 |
| 2019 | $818 | $12,120 | $2,000 | $10,120 |
| 2018 | $679 | $9,260 | $1,440 | $7,820 |
| 2017 | $644 | $9,260 | $1,440 | $7,820 |
| 2016 | $543 | $9,370 | $1,510 | $7,860 |
| 2015 | $270 | $9,370 | $1,510 | $7,860 |
| 2014 | $287 | $9,530 | $1,590 | $7,940 |
Property History
| Date | Event | Price | Change | Sq Ft Price |
|---|---|---|---|---|
| 07/18/2025 07/18/25 | For Sale | $320,000 | -- | $298 / Sq Ft |
Purchase History
| Date | Type | Sale Price | Title Company |
|---|---|---|---|
| Quit Claim Deed | -- | Unified Title Company | |
| Warranty Deed | $255,000 | Unified Title Company | |
| Warranty Deed | $120,000 | Empire Title & Escrow | |
| Warranty Deed | $96,000 | Stewart Title | |
| Deed | -- | -- | |
| Deed | -- | -- | |
| Deed | -- | -- |
Mortgage History
| Date | Status | Loan Amount | Loan Type |
|---|---|---|---|
| Closed | $25,000 | Credit Line Revolving | |
| Previous Owner | $72,858 | Unknown | |
| Previous Owner | $15,500 | Stand Alone Second | |
| Previous Owner | $5,000 | Credit Line Revolving | |
| Previous Owner | $103,628 | New Conventional | |
| Previous Owner | $108,000 | Unknown | |
| Previous Owner | $20,115 | Stand Alone Second | |
| Previous Owner | $86,400 | No Value Available |
Similar Homes in Colorado Springs, CO
Source: Pikes Peak REALTOR® Services
MLS Number: 5297171
APN: 63253-10-060
- 5083 Masheena Ln Unit 4
- 5054 Masheena Ln
- 5082 Masheena Ln Unit 4
- 5050 Sunsuite Trail
- 4901 Daybreak Cir
- 5010 Sunsuite Trail Unit H59
- 5024 Secota Ln Unit 2
- 4771 Daybreak Cir Unit E35
- 4751 Daybreak Cir Unit D25
- 4835 Castledown Rd
- 5233 Smokehouse Ln
- 4713 Daybreak Cir Unit A5
- 3325 Raindrop Dr
- 4709 Daybreak Cir
- 5064 Artistic Cir
- 4990 Castledown Rd
- 3265 Inspiration Dr
- 3808 Oro Blanco Dr
- 4510 Picturesque Cir
- 4502 Picturesque Cir
- 3741 Oro Blanco Dr
- 4801 Pacer Ln
- 4885 Artistic Cir
- 4715 Scenic Cir Unit 3 - 4715 Scenic Circle
- 3980 Bunk House Dr
- 3216 Vail Pass Dr
- 2950 Banderas Ln
- 4780 S Splendid Cir Unit Entire Home
- 4090 Rio Vista Dr
- 4351 Susie View
- 2632 Penacho Cir
- 3060 Avondale Dr
- 5515 Jennifer Ln
- 6102 Olmstead Point
- 3807 Half Turn Rd
- 3755 Tutt Blvd
- 2925 Greenway Creek View
- 3562 N Carefree Cir
- 3802 Half Turn Rd
- 3803 Half Turn Rd






