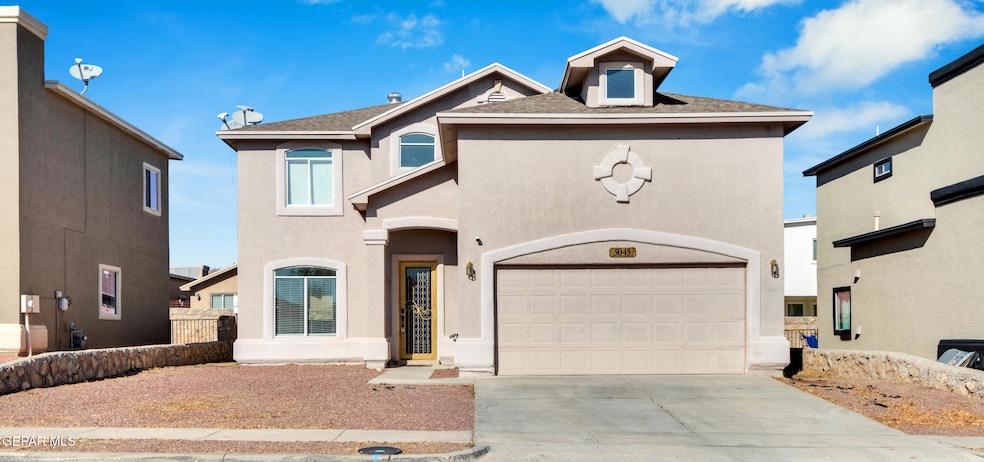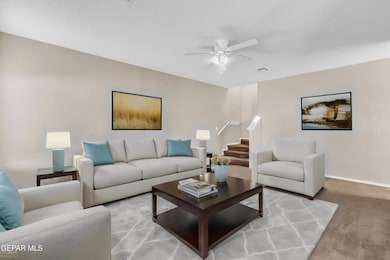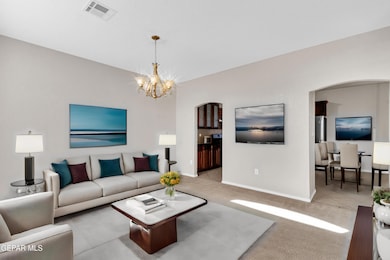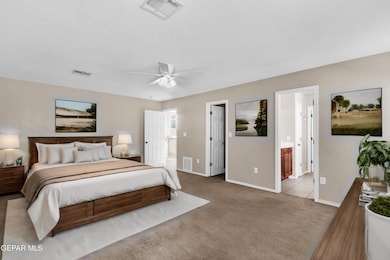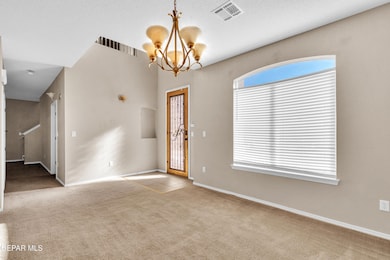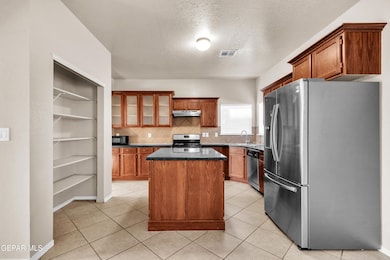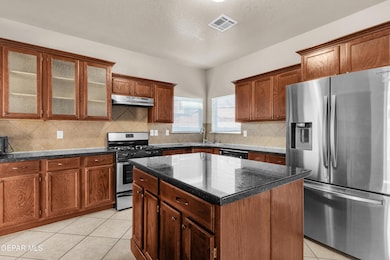
5045 Stampede Dr El Paso, TX 79934
North Hills NeighborhoodEstimated payment $2,218/month
Highlights
- No HOA
- Hobby Room
- Covered patio or porch
- Two Living Areas
- Den
- Breakfast Area or Nook
About This Home
Welcome to this spacious 2-story gem in Sandstone Ranch! With 3 bedrooms, 2.5 baths, and a versatile bonus room, there's room for everyone to spread out. Enjoy two living areas, a cozy dining space, and a kitchen that checks all the boxes—granite counters, island, and open to the family room. The primary suite features a walk-in closet, dual sinks, separate tub, and access to a private balcony with mountain views. Additional perks include a double garage, walled backyard with access, and utility room. All this in a convenient Northeast location near I-54, shopping, and schools!
Home Details
Home Type
- Single Family
Est. Annual Taxes
- $6,332
Year Built
- Built in 2010
Lot Details
- 5,133 Sq Ft Lot
- Xeriscape Landscape
- Back Yard Fenced
- Property is zoned R3
Parking
- Attached Garage
Home Design
- Pitched Roof
- Shingle Roof
- Stucco Exterior
Interior Spaces
- 2,342 Sq Ft Home
- 2-Story Property
- Ceiling Fan
- Blinds
- Two Living Areas
- Den
- Hobby Room
- Utility Room
- Alarm System
Kitchen
- Breakfast Area or Nook
- Free-Standing Gas Oven
- <<microwave>>
- Dishwasher
- Disposal
Flooring
- Carpet
- Tile
Bedrooms and Bathrooms
- 4 Bedrooms
- Primary Bedroom Upstairs
- Walk-In Closet
Outdoor Features
- Covered patio or porch
Schools
- Tom Lea Jr Elementary School
- Nolanrich Middle School
- Andress High School
Utilities
- Refrigerated Cooling System
- Forced Air Heating and Cooling System
Community Details
- No Home Owners Association
- Sandstone Ranch Subdivision
Listing and Financial Details
- Assessor Parcel Number S13799902402400
Map
Home Values in the Area
Average Home Value in this Area
Tax History
| Year | Tax Paid | Tax Assessment Tax Assessment Total Assessment is a certain percentage of the fair market value that is determined by local assessors to be the total taxable value of land and additions on the property. | Land | Improvement |
|---|---|---|---|---|
| 2023 | $6,332 | $276,849 | $0 | $0 |
| 2022 | $7,450 | $251,681 | $33,234 | $218,447 |
| 2021 | $6,793 | $217,559 | $33,234 | $184,325 |
| 2020 | $6,197 | $201,624 | $28,899 | $172,725 |
| 2018 | $5,778 | $195,219 | $28,899 | $166,320 |
| 2017 | $5,506 | $195,459 | $28,899 | $166,560 |
| 2016 | $5,027 | $178,463 | $28,899 | $149,564 |
| 2015 | $4,761 | $178,463 | $28,899 | $149,564 |
| 2014 | $4,761 | $173,991 | $28,899 | $145,092 |
Property History
| Date | Event | Price | Change | Sq Ft Price |
|---|---|---|---|---|
| 05/05/2025 05/05/25 | Price Changed | $305,000 | -4.7% | $130 / Sq Ft |
| 04/03/2025 04/03/25 | For Sale | $320,000 | 0.0% | $137 / Sq Ft |
| 04/01/2024 04/01/24 | Rented | $1,950 | 0.0% | -- |
| 03/13/2024 03/13/24 | Under Contract | -- | -- | -- |
| 03/01/2024 03/01/24 | For Rent | $1,950 | 0.0% | -- |
| 06/01/2022 06/01/22 | Sold | -- | -- | -- |
| 04/21/2022 04/21/22 | Pending | -- | -- | -- |
| 03/10/2022 03/10/22 | For Sale | $276,500 | 0.0% | $118 / Sq Ft |
| 07/24/2020 07/24/20 | Rented | $1,525 | 0.0% | -- |
| 07/03/2020 07/03/20 | For Rent | $1,525 | +8.9% | -- |
| 04/16/2018 04/16/18 | Rented | $1,400 | 0.0% | -- |
| 08/21/2017 08/21/17 | For Rent | $1,400 | 0.0% | -- |
| 04/19/2016 04/19/16 | Rented | $1,400 | 0.0% | -- |
| 03/02/2016 03/02/16 | For Rent | $1,400 | 0.0% | -- |
| 01/21/2016 01/21/16 | Rented | $1,400 | 0.0% | -- |
| 09/21/2015 09/21/15 | For Rent | $1,400 | 0.0% | -- |
| 04/24/2013 04/24/13 | Rented | $1,400 | -6.7% | -- |
| 04/24/2013 04/24/13 | Under Contract | -- | -- | -- |
| 01/16/2013 01/16/13 | For Rent | $1,500 | -- | -- |
Purchase History
| Date | Type | Sale Price | Title Company |
|---|---|---|---|
| Deed | -- | None Listed On Document | |
| Special Warranty Deed | -- | None Listed On Document | |
| Vendors Lien | -- | None Available |
Mortgage History
| Date | Status | Loan Amount | Loan Type |
|---|---|---|---|
| Open | $291,555 | VA | |
| Previous Owner | $177,179 | VA |
About the Listing Agent

Hi, I’m Jese Gonzalez, your go-to Realtor® in El Paso, TX, with nearly two decades of experience in matching buyers and sellers. Known as “The Real Estate Matchmaker,” I’m passionate about helping my clients find their perfect match, whether it’s their dream home or the ideal buyer.
As a top-producing agent with Keller Williams, I’ve built a reputation for delivering exceptional service with a smile, ensuring that each transaction is as smooth as possible. I’m not just about selling
Jese's Other Listings
Source: Greater El Paso Association of REALTORS®
MLS Number: 919929
APN: S137-999-0240-2400
- 5041 Stampede Dr
- 5024 Gold Ranch Ave
- 5004 Gold Ranch Ave
- 5036 Silver Ranch Ave
- 11240 Blue Barrel St
- 5020 Copper Ranch Ave
- 11232 Horse Ranch St
- 5353 Manuel Puentes Ct
- 5360 Manuel Puentes Ct
- 11341 Cattle Ranch St
- 11353 W Ranch Ct
- 4973 Star Flower Ln
- 11304 Acoma St
- 11261 Acoma St
- 11352 Bullseye St
- 5004 Silver Cholla Dr
- 11557 Merejildo Madrid St
- 11528 Charles Boyle Place
- 5796 Adamsville
- 12105 Sanaa
- 11292 Blue Barrel St
- 11233 Red Barrel Place
- 5025 Copper Ranch Ave
- 11404 Victor Flores Place
- 5328 Manuel Puentes Ct
- 11344 Bar Ranch Ct
- 11200 Sean Haggerty Dr
- 4901 Copper Rranch Ave Ave
- 11533 Merejildo Madrid St
- 11509 Charles Boyle Place
- 10961 Coyote Ranch Ln
- 10945 Coyote Ranch Ln
- 5440 Limestone Dr
- 10964 Northview Dr
- 11312 Loma Royal Place
- 10937 Northview Dr
- 5505 Ignacio Frias Dr
- 10908 Northview Dr
- 11341 Manuel Moreno Dr
- 5274 Sean Haggerty Dr Unit A
