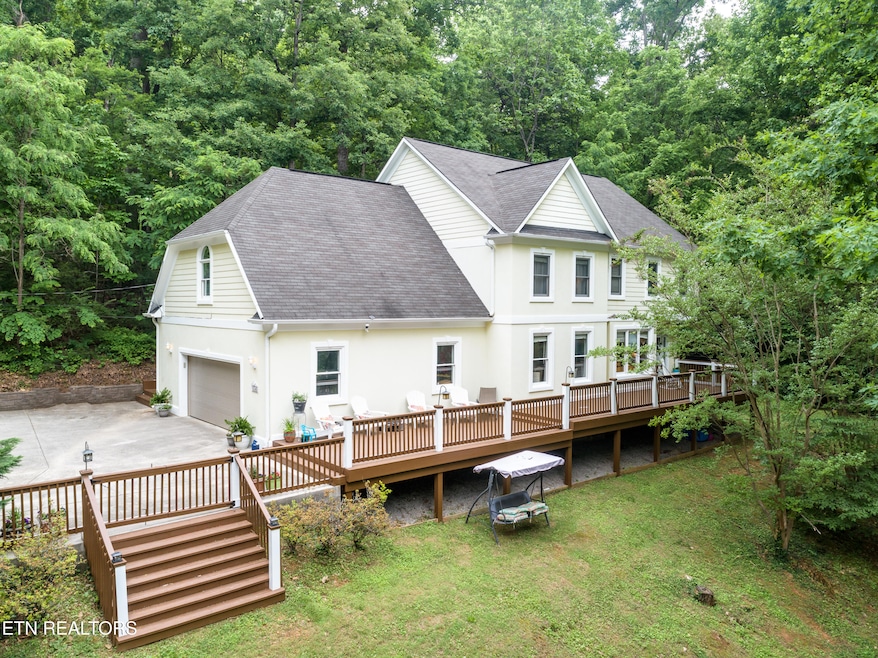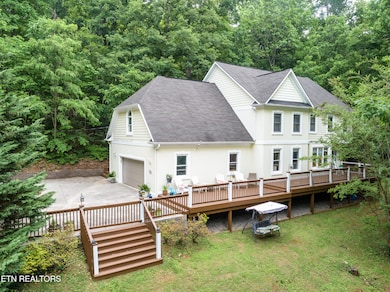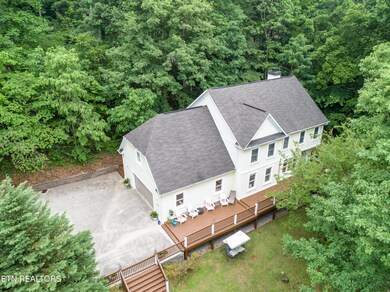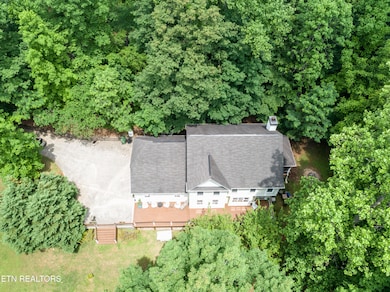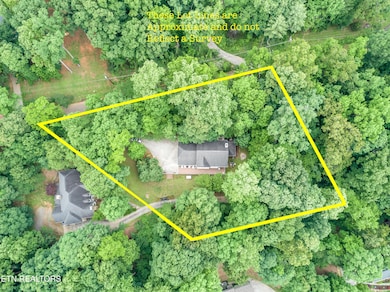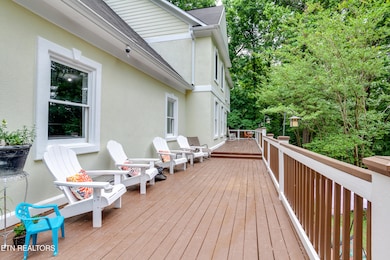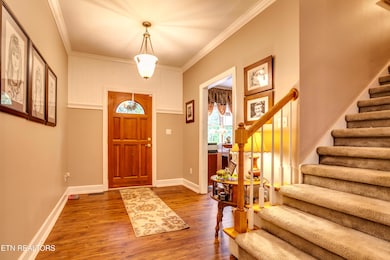
5046 Ridgemont Dr Knoxville, TN 37918
Shannondale NeighborhoodEstimated payment $3,468/month
Highlights
- 1.28 Acre Lot
- Countryside Views
- Private Lot
- Shannondale Elementary School Rated A-
- Deck
- Wooded Lot
About This Home
Welcome to 5046 Ridgemont Drive or should we say a totally private retreat in the heart of the Old Knoxville/Fountain City area? Discover this rare gem in one of Knoxville's most established neighborhoods. This beautifully updated 3 Bedroom, 2.5 Bath home with a versatile Bonus Room offers 2,832 square feet of thoughtfully designed living space, all tucked away on a secluded, tree-lined 1.28 Acre Lot that has the look, feel & seclusion of a peaceful escape. Set back from the road and surrounded by mature landscaping & trees, the property offers unmatched privacy and serenity while being just minutes from Fountain City, downtown Knoxville, and the area's best amenities. Whether it's quiet mornings on the gorgeous screened-in porch, afternoon cookouts on the back deck with a permanent propane hookup, or stargazing in your private backyard oasis ie your hot tub, this home is designed for comfort and connection to nature. Step inside to a warm, inviting layout filled with flexible living spaces and beautiful finishes. At the heart of the home is a fully renovated chef's kitchen featuring: Side-by-side column refrigerator and freezer, gas range with convection double oven, built-in ice maker, custom granite countertops, a stunning live-edge island top, & two appliance pantries with plug-ins & slide-out shelving. The front staircase leads to three spacious bedrooms, including a serene primary suite with a large walk-in closet and en suite bath. For added privacy, you can access the second staircase that leads directly to the oversized bonus room—perfect as a media room, playroom, office, guest space or very sizeable 4th Bedroom, with easy access to the kitchen and mudroom. This is your opportunity to own a private, updated retreat in the heart of Old Knoxville—a home that combines modern amenities with timeless charm in a truly unbeatable location.
Home Details
Home Type
- Single Family
Est. Annual Taxes
- $1,144
Year Built
- Built in 1999
Lot Details
- 1.28 Acre Lot
- Lot Dimensions are 250 x 223
- Private Lot
- Level Lot
- Irregular Lot
- Wooded Lot
Parking
- 2 Car Attached Garage
- Parking Available
- Side Facing Garage
- Garage Door Opener
Home Design
- Traditional Architecture
- Block Foundation
- Frame Construction
- Synthetic Stucco Exterior
Interior Spaces
- 2,832 Sq Ft Home
- Ceiling Fan
- Wood Burning Fireplace
- Stone Fireplace
- Vinyl Clad Windows
- Insulated Windows
- Great Room
- Breakfast Room
- Formal Dining Room
- Bonus Room
- Screened Porch
- Storage Room
- Countryside Views
- Crawl Space
Kitchen
- Eat-In Kitchen
- Breakfast Bar
- <<selfCleaningOvenToken>>
- Range<<rangeHoodToken>>
- <<microwave>>
- Dishwasher
- Kitchen Island
- Disposal
Flooring
- Wood
- Carpet
- Laminate
- Tile
Bedrooms and Bathrooms
- 3 Bedrooms
- Walk-In Closet
- <<bathWithWhirlpoolToken>>
- Walk-in Shower
Laundry
- Laundry Room
- Washer and Dryer Hookup
Home Security
- Storm Doors
- Fire and Smoke Detector
Schools
- Shannondale Elementary School
- Gresham Middle School
- Central High School
Additional Features
- Deck
- Zoned Heating and Cooling System
Community Details
- No Home Owners Association
- Nathan D Wilson Property Subdivision
Listing and Financial Details
- Property Available on 5/30/25
- Assessor Parcel Number 049 00403
Map
Home Values in the Area
Average Home Value in this Area
Tax History
| Year | Tax Paid | Tax Assessment Tax Assessment Total Assessment is a certain percentage of the fair market value that is determined by local assessors to be the total taxable value of land and additions on the property. | Land | Improvement |
|---|---|---|---|---|
| 2024 | $1,144 | $73,600 | $0 | $0 |
| 2023 | $1,144 | $73,600 | $0 | $0 |
| 2022 | $1,144 | $73,600 | $0 | $0 |
| 2021 | $1,341 | $63,250 | $0 | $0 |
| 2020 | $1,341 | $63,250 | $0 | $0 |
| 2019 | $1,341 | $63,250 | $0 | $0 |
| 2018 | $1,341 | $63,250 | $0 | $0 |
| 2017 | $1,341 | $63,250 | $0 | $0 |
| 2016 | $1,839 | $0 | $0 | $0 |
| 2015 | $1,839 | $0 | $0 | $0 |
| 2014 | $1,839 | $0 | $0 | $0 |
Property History
| Date | Event | Price | Change | Sq Ft Price |
|---|---|---|---|---|
| 07/09/2025 07/09/25 | Pending | -- | -- | -- |
| 06/10/2025 06/10/25 | Price Changed | $609,000 | -1.8% | $215 / Sq Ft |
| 05/30/2025 05/30/25 | For Sale | $619,900 | +180.5% | $219 / Sq Ft |
| 02/23/2015 02/23/15 | Sold | $221,000 | -- | $78 / Sq Ft |
Purchase History
| Date | Type | Sale Price | Title Company |
|---|---|---|---|
| Warranty Deed | $221,000 | None Available | |
| Warranty Deed | $240,000 | Lincoln Title Llc | |
| Warranty Deed | $250,900 | Southeast Title & Escrow Llc | |
| Special Warranty Deed | $135,000 | Title Solutions Inc | |
| Warranty Deed | $160,331 | -- |
Mortgage History
| Date | Status | Loan Amount | Loan Type |
|---|---|---|---|
| Open | $262,500 | New Conventional | |
| Closed | $42,000 | Credit Line Revolving | |
| Closed | $10,000 | Credit Line Revolving | |
| Closed | $176,700 | New Conventional | |
| Previous Owner | $235,653 | FHA | |
| Previous Owner | $37,635 | Credit Line Revolving | |
| Previous Owner | $200,720 | No Value Available | |
| Previous Owner | $161,000 | Unknown | |
| Previous Owner | $161,000 | Unknown |
Similar Homes in Knoxville, TN
Source: East Tennessee REALTORS® MLS
MLS Number: 1302541
APN: 049-00403
- 6310 Crown Hill Dr
- 0 Malibu Dr
- 5222 McCampbell Hill Ln
- 5259 Walkercrest Ln
- 4620 Simona Rd
- 5004 Malibu Dr
- 4412 Brown Gap Rd
- 4605 Simona Rd
- 4732 Brown Gap Rd
- 6440 Bob Varner Rd
- 4724 Brown Gap Rd
- 4302 Brown Gap Rd
- 4420 Felty Dr
- 5112 Gouffon Rd
- 4802 Brown Gap Rd
- 4416 Foley Dr
- 6515 Mcfall Rd
- 5309 Oak Glade Ln
- 5329 Fountain Gate Rd
- 6401 Chevas Cir
