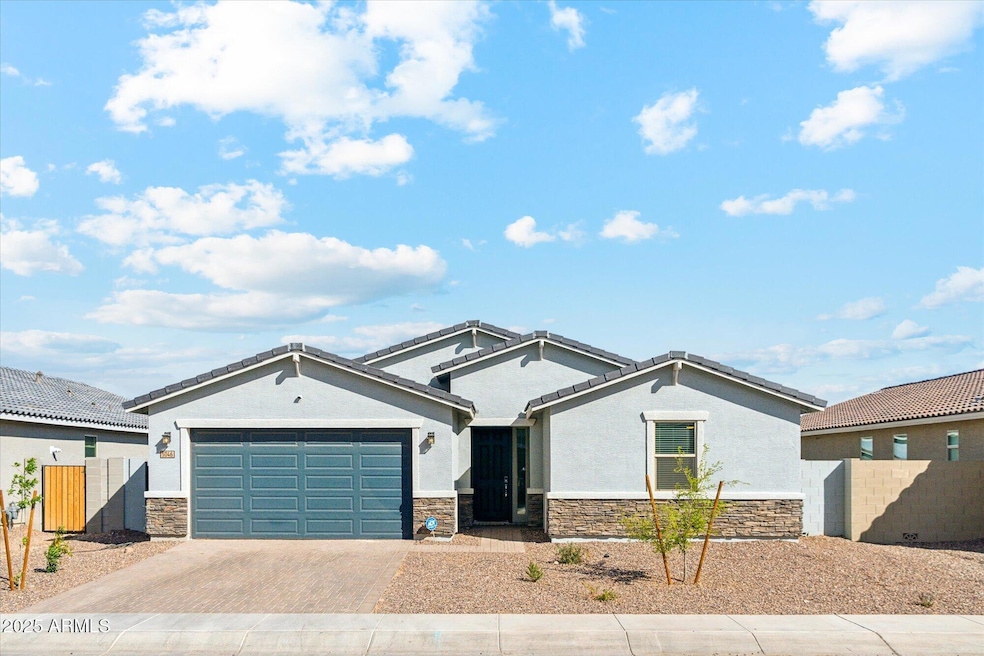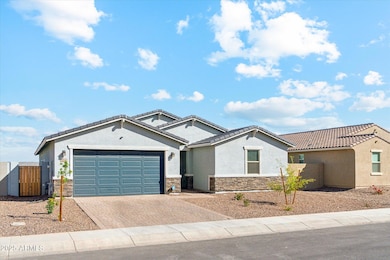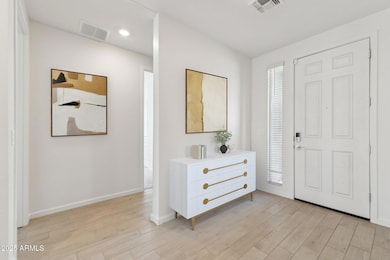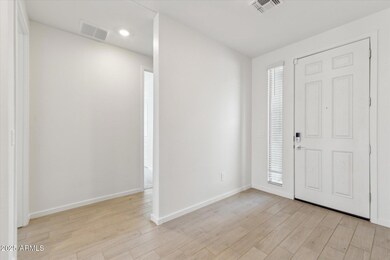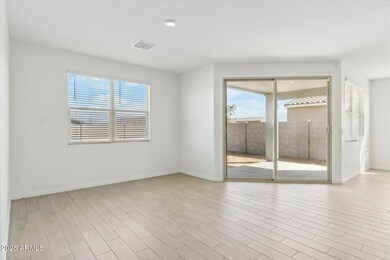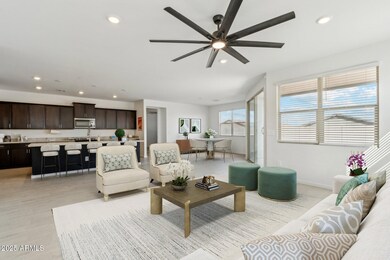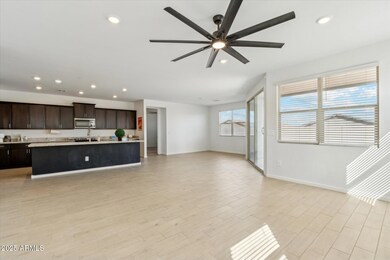
5046 W Karl St Queen Creek, AZ 85142
Skyline Ranch NeighborhoodEstimated payment $2,980/month
Highlights
- Granite Countertops
- Covered Patio or Porch
- Double Pane Windows
- Private Yard
- Eat-In Kitchen
- Dual Vanity Sinks in Primary Bathroom
About This Home
The 2024 Meritage build is a single-level home designed with an open-concept layout that seamlessly blends modern style and functionality. As you enter, you're welcomed into a spacious living area where the kitchen opens directly into the great room, creating a perfect flow for entertaining and everyday living.
The kitchen is a chef's dream, featuring an oversized island with chalkboard paint for fun notes or creative expressions! With an abundance of cabinetry, there's ample storage space for all your kitchen essentials. The sleek stainless steel appliances, including a gas range, while the walk-in pantry adds even more convenience and storage.
The primary bedroom is strategically placed in its own private wing, offering peace and tranquility. It's a retreat in itself, leading into a luxurious bathroom complete with dual vanities for ample space and a large walk-in closet. The showstopper of this space is the custom designed walk-in shower, which features unique and playful green tiles, adding a fun and edgy touch to the bathroom's design.
The additional bedrooms are generously sized and share a well-appointed full bath, perfect for family or guests. A powder room just off the garage is also convenient. "Making laundry fun again" comes to mind when you see all the space this one has has to offer. Another standout feature of this Meritage home that sets it apart from many new builds is the fact that all the window treatments are already in place, saving you time, money, and effort.
Let's not forget the 3 car tandem garage!
Enjoy views of San Tan Mountain! San Tan Groves boasts 6 community parks with play areas and ramadas. Enjoy dining and entertainment just a few miles away.
Home Details
Home Type
- Single Family
Est. Annual Taxes
- $623
Year Built
- Built in 2024 | Under Construction
Lot Details
- 8,251 Sq Ft Lot
- Desert faces the front of the property
- Block Wall Fence
- Sprinklers on Timer
- Private Yard
HOA Fees
- $109 Monthly HOA Fees
Parking
- 3 Car Garage
- Garage Door Opener
Home Design
- Wood Frame Construction
- Spray Foam Insulation
- Tile Roof
- Stucco
Interior Spaces
- 2,343 Sq Ft Home
- 1-Story Property
- Ceiling height of 9 feet or more
- Double Pane Windows
- ENERGY STAR Qualified Windows with Low Emissivity
- Washer and Dryer Hookup
Kitchen
- Eat-In Kitchen
- Built-In Microwave
- ENERGY STAR Qualified Appliances
- Kitchen Island
- Granite Countertops
Flooring
- Carpet
- Tile
Bedrooms and Bathrooms
- 4 Bedrooms
- Primary Bathroom is a Full Bathroom
- 2.5 Bathrooms
- Dual Vanity Sinks in Primary Bathroom
- Low Flow Plumbing Fixtures
Schools
- Skyline Ranch Elementary School
- San Tan Foothills High School
Utilities
- Ducts Professionally Air-Sealed
- Central Air
- Heating Available
- High Speed Internet
- Cable TV Available
Additional Features
- No Interior Steps
- ENERGY STAR/CFL/LED Lights
- Covered Patio or Porch
Listing and Financial Details
- Tax Lot 76
- Assessor Parcel Number 509-05-557
Community Details
Overview
- Association fees include ground maintenance
- Aam, Llc. Association, Phone Number (602) 957-9191
- Built by Meritage Homes
- San Tan Groves Parcel A Subdivision, Amber Floorplan
Recreation
- Bike Trail
Map
Home Values in the Area
Average Home Value in this Area
Tax History
| Year | Tax Paid | Tax Assessment Tax Assessment Total Assessment is a certain percentage of the fair market value that is determined by local assessors to be the total taxable value of land and additions on the property. | Land | Improvement |
|---|---|---|---|---|
| 2025 | $623 | -- | -- | -- |
| 2024 | $611 | -- | -- | -- |
Property History
| Date | Event | Price | Change | Sq Ft Price |
|---|---|---|---|---|
| 07/28/2025 07/28/25 | Pending | -- | -- | -- |
| 06/09/2025 06/09/25 | Price Changed | $515,000 | -0.9% | $220 / Sq Ft |
| 03/06/2025 03/06/25 | For Sale | $519,900 | +2.7% | $222 / Sq Ft |
| 03/08/2024 03/08/24 | Sold | $505,990 | +1.3% | $216 / Sq Ft |
| 02/12/2024 02/12/24 | Pending | -- | -- | -- |
| 02/06/2024 02/06/24 | Price Changed | $499,490 | -1.0% | $213 / Sq Ft |
| 01/23/2024 01/23/24 | Price Changed | $504,490 | -1.9% | $215 / Sq Ft |
| 01/12/2024 01/12/24 | For Sale | $514,490 | -- | $220 / Sq Ft |
Purchase History
| Date | Type | Sale Price | Title Company |
|---|---|---|---|
| Special Warranty Deed | $505,990 | Carefree Title Agency Inc |
Mortgage History
| Date | Status | Loan Amount | Loan Type |
|---|---|---|---|
| Open | $496,824 | FHA |
About the Listing Agent

A well-rounded agent with a wide array of experience, Mary Jo Santistevan is a strong listing agent who provides excellent representation to buyers and sellers alike. From helping buyers land their first home to selling multi-million-dollar properties, Mary Jo can do just about anything!
Mary Jo realized her true passion for real estate more than a decade ago during a particularly challenging time in her life. In August 2006, Mary Jo was devastated by the loss of her father. At the same
Mary Jo's Other Listings
Source: Arizona Regional Multiple Listing Service (ARMLS)
MLS Number: 6830876
APN: 509-05-557
- 4847 W Hunter Trail
- 4812 W Hunter Trail
- 6545 W Hunt Hwy Unit 31
- 6411 W Hunt Hwy Unit 30
- 21250 E Stacey Rd Unit 109
- 21838 E Diana Way Unit 168
- 21835 E Stacey Rd Unit 155
- 26717 S 211th Place
- Sawyer Plan at San Tan Groves - Estate Series
- 21165 E Diana Way
- 5586 W Rock Ct
- Jubilee Plan at San Tan Groves - Classic Series
- Leslie Plan at San Tan Groves - Classic Series
- Mason Plan at San Tan Groves - Classic Series
- Bailey Plan at San Tan Groves - Reserve Series
- Mayfair Plan at San Tan Groves - Classic Series
- 21154 E Diana Way
- 26573 S 211th Place
- 21140 E Diana Way
- 21126 E Diana Way
