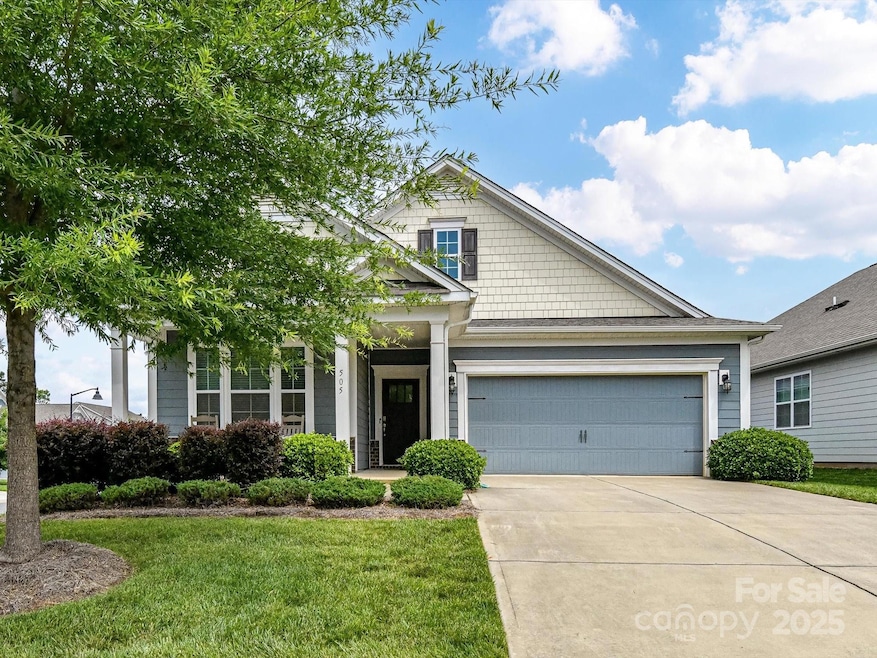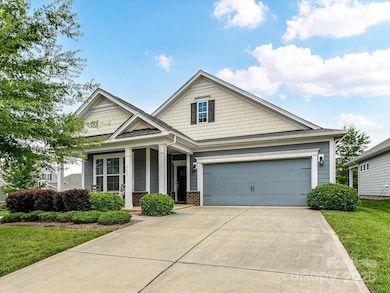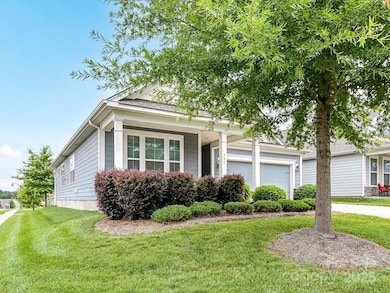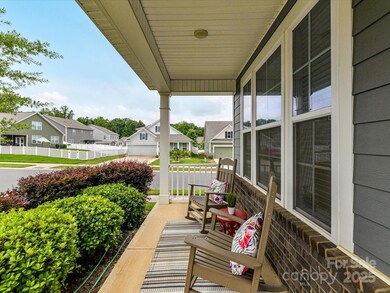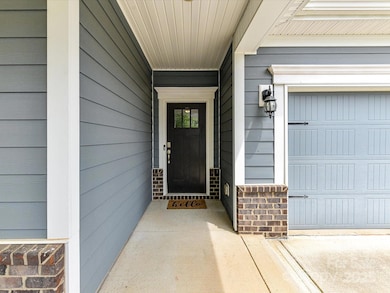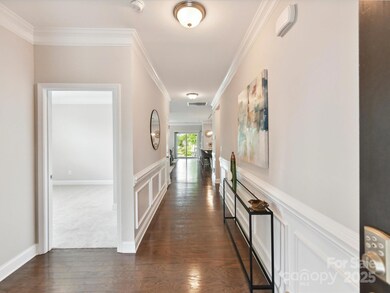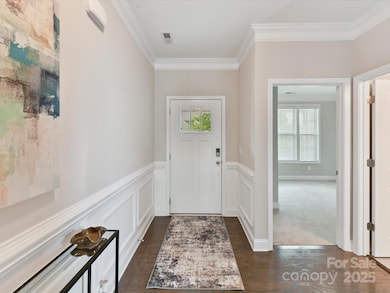
505 Belle Grove Dr Lake Wylie, SC 29710
Estimated payment $2,618/month
Highlights
- Fitness Center
- Open Floorplan
- Ranch Style House
- Oakridge Elementary School Rated A
- Clubhouse
- Wood Flooring
About This Home
Discover your dream home in the highly sought-after Cypress Point community! This stunning ranch features inviting covered front & back porches, perfect for enjoying the outdoors. The thoughtfully designed split bedroom floor plan includes two cozy bedrooms sharing a hall bath in addition to a luxurious primary suite complete with 2 spacious walk-in closets. Indulge in the primary bath's elegant granite counters, double sink vanity, & a walk-in shower with a glass door. New carpet in all bedrooms 5/2025. The expansive kitchen boasts granite countertops, an island ideal for seating, subway tile backsplash, & modern appliances including a gas range, microwave, d/w & refrigerator. The family room & dining area create a warm atmosphere w/a gas fireplace, ceiling fan, & window blinds for added comfort. With a convenient two-car garage & ample outdoor space, this home is a perfect blend of style and functionality. Enjoy Cypress Point amenities, nearby marina & shopping/dining options
Listing Agent
Helen Adams Realty Brokerage Email: tkistler@helenadamsrealty.com License #304772 Listed on: 05/30/2025

Co-Listing Agent
Helen Adams Realty Brokerage Email: tkistler@helenadamsrealty.com License #276624
Home Details
Home Type
- Single Family
Est. Annual Taxes
- $1,308
Year Built
- Built in 2019
Lot Details
- Corner Lot
- Property is zoned RMX-20
HOA Fees
- $63 Monthly HOA Fees
Parking
- 2 Car Attached Garage
- Front Facing Garage
- Driveway
Home Design
- Ranch Style House
- Brick Exterior Construction
- Slab Foundation
- Hardboard
Interior Spaces
- 1,811 Sq Ft Home
- Open Floorplan
- Family Room with Fireplace
- Pull Down Stairs to Attic
- Home Security System
- Laundry Room
Kitchen
- Gas Range
- Microwave
- Dishwasher
- Disposal
Flooring
- Wood
- Tile
Bedrooms and Bathrooms
- 3 Main Level Bedrooms
- Split Bedroom Floorplan
- Walk-In Closet
- 2 Full Bathrooms
Outdoor Features
- Covered patio or porch
Schools
- Oakridge Elementary And Middle School
- Clover High School
Utilities
- Central Air
- Heat Pump System
- Tankless Water Heater
- Gas Water Heater
- Cable TV Available
Listing and Financial Details
- Assessor Parcel Number 5751901012
Community Details
Overview
- Cusick Management Association, Phone Number (704) 544-7779
- Built by DR Horton
- Cypress Point Subdivision, Clifton/C2 Floorplan
- Mandatory home owners association
Amenities
- Clubhouse
Recreation
- Fitness Center
- Community Pool
Map
Home Values in the Area
Average Home Value in this Area
Tax History
| Year | Tax Paid | Tax Assessment Tax Assessment Total Assessment is a certain percentage of the fair market value that is determined by local assessors to be the total taxable value of land and additions on the property. | Land | Improvement |
|---|---|---|---|---|
| 2024 | $1,308 | $11,257 | $2,600 | $8,657 |
| 2023 | $1,341 | $11,257 | $2,600 | $8,657 |
| 2022 | $1,105 | $11,257 | $2,600 | $8,657 |
| 2021 | -- | $11,257 | $2,600 | $8,657 |
| 2020 | $1,274 | $11,257 | $0 | $0 |
| 2019 | $360 | $10,980 | $0 | $0 |
Property History
| Date | Event | Price | Change | Sq Ft Price |
|---|---|---|---|---|
| 05/30/2025 05/30/25 | For Sale | $445,000 | -- | $246 / Sq Ft |
Purchase History
| Date | Type | Sale Price | Title Company |
|---|---|---|---|
| Deed Of Distribution | -- | Mortgage Connect | |
| Warranty Deed | $285,000 | None Available |
Mortgage History
| Date | Status | Loan Amount | Loan Type |
|---|---|---|---|
| Previous Owner | $228,000 | New Conventional |
Similar Homes in the area
Source: Canopy MLS (Canopy Realtor® Association)
MLS Number: 4263930
APN: 5751901012
- 505 Belle Grove Dr
- 732 Altamonte Dr
- 274 Robinwood Ln
- 665 Cypress Glen Ln
- 724 Little Bluestem Dr
- 37 Hamiltons Harbor Dr Unit 601
- 15 Hamiltons Bay Ct Unit A939
- 14 Hamiltons Bay Ct Unit 528
- 574 Altamonte Dr
- 1066 Chicory Trace
- 2408 Napa Terrace
- 22 Honeysuckle Ln
- 2322 Tessa Trace
- 50 Honeysuckle Woods
- 54 Honeysuckle Woods
- 4485 River Oaks Rd
- 1276 Winding Path Rd
- 1274 Winding Path Rd
- 1921 Notchwood Ct
- 641 Saratoga Dr
