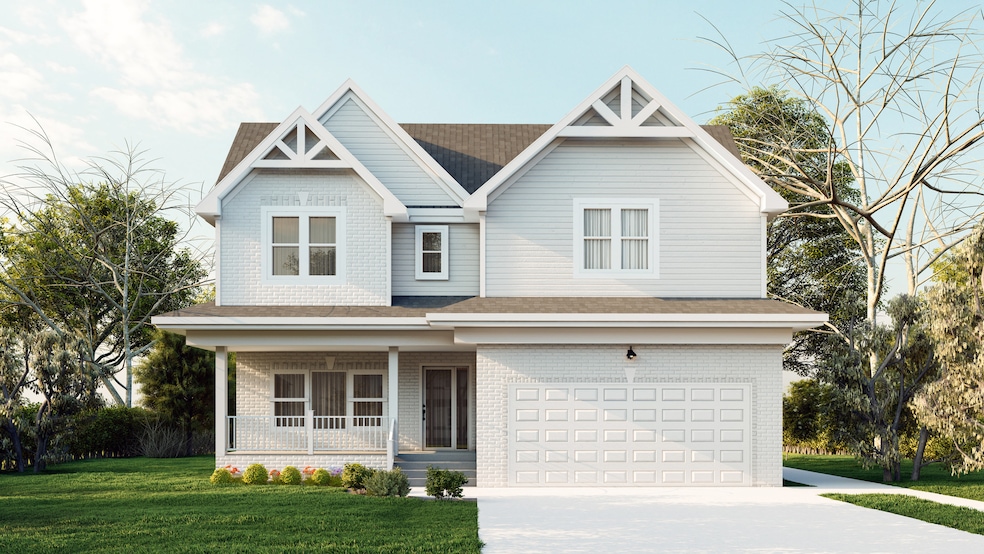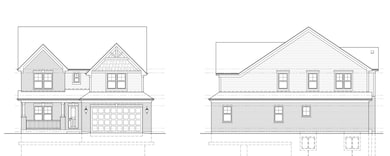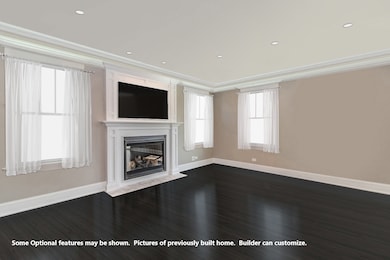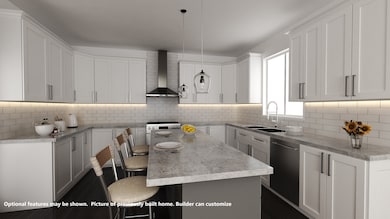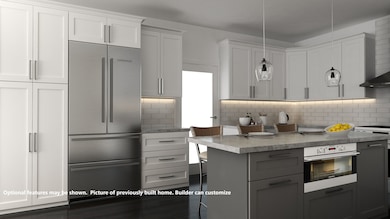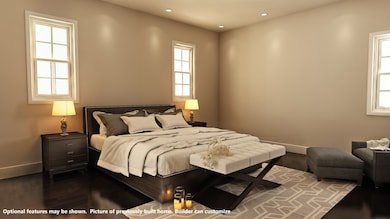
505 Forest Ave Des Plaines, IL 60018
Estimated payment $4,462/month
Total Views
4,306
4
Beds
2.5
Baths
4,066
Sq Ft
$197
Price per Sq Ft
Highlights
- Landscaped Professionally
- Property is near a park
- Mud Room
- Forest Elementary School Rated 9+
- Wood Flooring
- Community Pool
About This Home
Welcome to Belle Forest - Stunning Semi-Custom Craftsman! This 4,000+ sq ft home features 4 beds, 2.5 baths (option for 5-6 beds and a 1st-floor full bath), an open floor plan, and abundant natural light. The gourmet kitchen offers quartz countertops, a large island, and customizable stainless appliance package. Flexible main-floor den/dining room can serve as a guest room or office. Expansive family room with fireplace option. Luxurious primary suite with dual walk-in closets and spa bath. Full English basement with roughed-in plumbing. Walk to award-winning schools! Builder will customize.
Home Details
Home Type
- Single Family
Est. Annual Taxes
- $1,230
Year Built
- Built in 2025
Lot Details
- Lot Dimensions are 61.95x109.40x62.03x112.54
- Landscaped Professionally
- Paved or Partially Paved Lot
Parking
- 2 Car Garage
- Driveway
- Parking Included in Price
Home Design
- Brick Exterior Construction
- Asphalt Roof
- Concrete Perimeter Foundation
Interior Spaces
- 4,066 Sq Ft Home
- 2-Story Property
- Mud Room
- Entrance Foyer
- Family Room
- Living Room
- Dining Room
- Unfinished Attic
Kitchen
- Range
- Microwave
- Dishwasher
- Stainless Steel Appliances
- Disposal
Flooring
- Wood
- Carpet
Bedrooms and Bathrooms
- 4 Bedrooms
- 4 Potential Bedrooms
- Walk-In Closet
- Dual Sinks
- Soaking Tub
- Separate Shower
Laundry
- Laundry Room
- Sink Near Laundry
- Gas Dryer Hookup
Basement
- Basement Fills Entire Space Under The House
- Finished Basement Bathroom
Location
- Property is near a park
Schools
- Iroquois Community Elementary And Middle School
- Maine West High School
Utilities
- Central Air
- Heating System Uses Natural Gas
- 200+ Amp Service
- Lake Michigan Water
Community Details
- Tennis Courts
- Community Pool
Map
Create a Home Valuation Report for This Property
The Home Valuation Report is an in-depth analysis detailing your home's value as well as a comparison with similar homes in the area
Home Values in the Area
Average Home Value in this Area
Property History
| Date | Event | Price | Change | Sq Ft Price |
|---|---|---|---|---|
| 07/27/2025 07/27/25 | For Sale | $800,000 | -- | $197 / Sq Ft |
Source: Midwest Real Estate Data (MRED)
Similar Homes in the area
Source: Midwest Real Estate Data (MRED)
MLS Number: 12121344
Nearby Homes
- 1470 Oxford Rd
- 1401 S 6th Ave
- 1409 S 5th Ave
- 1205 S Wolf Rd
- 674 E Algonquin Rd
- 1052 Alfini Dr
- 1080 S 6th Ave
- 117 E Walnut Ave
- 1533 Webster Ln
- 916 E Algonquin Rd
- 922 S Wolf Rd
- 1005 E Forest Ave
- 1134 Webster Ln
- 1215 Webster Ln
- 901 S Westgate Rd
- 1520 Pennsylvania Ave
- 1486 Blaine St
- 1488 Blaine St
- 1492 Blaine St
- 1060 E Oakton St
- 1050 E Oakton St
- 2122 Sprucewood Ave
- 1052 Margret St
- 1030 Graceland Ave
- 508 S Warrington Rd Unit ID1237896P
- 573 Dorothy Dr Unit 2
- 2265 Eastview Dr
- 488 E 5th Ct Unit B
- 704 Arlington Ave Unit 2
- 880 Lee St
- 800 Graceland Ave Unit 105
- 800 Graceland Ave Unit 303
- 1968 S Chestnut St
- 2017 Pine St Unit D
- 384 S Wolf Rd
- 1425 Ashland Ave Unit 1bed.1bath
- 730 W Algonquin Rd
- 1571 Whitcomb Ave
- 1469 Ashland Ave Unit 1Bed.1Bath
- 1307 White St
