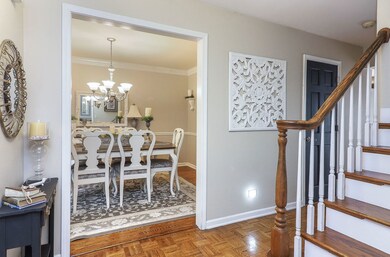
505 Highland Ave West Chicago, IL 60185
Chicago West NeighborhoodEstimated payment $3,192/month
Highlights
- Recreation Room
- Traditional Architecture
- Corner Lot
- West Chicago Community High School Rated A-
- Wood Flooring
- Granite Countertops
About This Home
Multiple offers received. Deadline for highest and best offers is Sunday 7/13 at 1 pm. Chic sophistication straight out of the pages of Pottery Barn! This charming two-story home is nestled on a beautiful corner lot and offers the perfect blend of indoor and outdoor living. Welcome friends and family on the expansive covered front porch-reminiscent of days gone by. Outdoor dining and entertaining are a breeze on the large back deck with built-in seating. Step inside this classic 3-bedroom, 2.1-bath home and you'll instantly feel at home. Gleaming hardwood floors flow throughout the 1st AND 2nd floors. A center entry foyer is flanked by the living room and formal dining room which overlook the welcoming front porch. Gather around the cozy fireplace in the family room to watch TV, read a book, or catch up on the day's events. The kitchen features white cabinetry with granite countertops, a generous eating area, stainless steel appliances, a large pantry closet, and a window over the sink. An updated powder room completes the main floor. Upstairs, the primary suite offers a peaceful retreat with a sitting area, walk-in closet, and private bathroom with a dual sink vanity and a custom tiled shower. Two additional bedrooms include double-door closets and lighted ceiling fans. A convenient second-floor laundry room makes laundry a breeze! The basement provides flexible space for hobbies, a playroom, home office, or exercise area-plus ample storage for all your treasures. Upstairs windows replaced in 2023, Kitchen Appliances 2022, Furnace and Central Air 2018, LOCATION, LOCATION, LOCATION - 3/4 of a mile to all the amenities downtown West Chicago has to offer, 1 mile to the Metra train, 1/2 mile to Reed Keepler and Turtle Splash Park!
Listing Agent
Berkshire Hathaway HomeServices Chicago License #471007121 Listed on: 07/09/2025

Home Details
Home Type
- Single Family
Est. Annual Taxes
- $10,134
Year Built
- Built in 1984
Lot Details
- Lot Dimensions are 57 x 130
- Corner Lot
- Paved or Partially Paved Lot
Parking
- 2.5 Car Garage
Home Design
- Traditional Architecture
Interior Spaces
- 1,872 Sq Ft Home
- 2-Story Property
- Built-In Features
- Bookcases
- Wood Burning Fireplace
- Fireplace With Gas Starter
- Attached Fireplace Door
- Family Room with Fireplace
- Living Room
- Formal Dining Room
- Recreation Room
- Game Room
- Wood Flooring
- Basement Fills Entire Space Under The House
Kitchen
- Gas Oven
- Microwave
- Dishwasher
- Stainless Steel Appliances
- Granite Countertops
Bedrooms and Bathrooms
- 3 Bedrooms
- 3 Potential Bedrooms
- Walk-In Closet
- Dual Sinks
- Separate Shower
Laundry
- Laundry Room
- Dryer
- Washer
Schools
- Turner Elementary School
- Leman Middle School
- Community High School
Utilities
- Forced Air Heating and Cooling System
- Heating System Uses Natural Gas
- Water Softener is Owned
Community Details
- 2 Story
Listing and Financial Details
- Homeowner Tax Exemptions
Map
Home Values in the Area
Average Home Value in this Area
Tax History
| Year | Tax Paid | Tax Assessment Tax Assessment Total Assessment is a certain percentage of the fair market value that is determined by local assessors to be the total taxable value of land and additions on the property. | Land | Improvement |
|---|---|---|---|---|
| 2023 | $9,530 | $118,750 | $20,300 | $98,450 |
| 2022 | $9,465 | $111,000 | $18,980 | $92,020 |
| 2021 | $9,098 | $106,400 | $18,190 | $88,210 |
| 2020 | $9,389 | $103,170 | $17,640 | $85,530 |
| 2019 | $9,125 | $98,250 | $16,800 | $81,450 |
| 2018 | $8,586 | $90,960 | $15,540 | $75,420 |
| 2017 | $8,201 | $86,430 | $14,770 | $71,660 |
| 2016 | $7,973 | $80,590 | $13,770 | $66,820 |
| 2015 | $7,808 | $74,600 | $12,750 | $61,850 |
| 2014 | $7,614 | $72,390 | $12,390 | $60,000 |
| 2013 | $7,941 | $75,540 | $12,840 | $62,700 |
Property History
| Date | Event | Price | Change | Sq Ft Price |
|---|---|---|---|---|
| 07/13/2025 07/13/25 | Pending | -- | -- | -- |
| 07/09/2025 07/09/25 | Price Changed | $425,000 | 0.0% | $227 / Sq Ft |
| 07/09/2025 07/09/25 | For Sale | $425,000 | -- | $227 / Sq Ft |
Purchase History
| Date | Type | Sale Price | Title Company |
|---|---|---|---|
| Quit Claim Deed | -- | None Listed On Document |
Mortgage History
| Date | Status | Loan Amount | Loan Type |
|---|---|---|---|
| Previous Owner | $244,000 | Credit Line Revolving | |
| Previous Owner | $44,500 | Unknown | |
| Previous Owner | $40,000 | Credit Line Revolving |
Similar Homes in West Chicago, IL
Source: Midwest Real Estate Data (MRED)
MLS Number: 12402840
APN: 04-03-302-010
- 448 Highland Ave
- 2 s 216 Route 59
- 512 Fremont St
- 130 Sophia St
- 123 W York Ave
- 125 Arbor Ave
- 209 E Washington St
- 29W459 Lee Rd
- 247 N Neltnor Blvd Unit E1A
- 247 N Neltnor Blvd Unit H1C
- 1N485 N Neltnor Blvd
- 29W324 Grove Ave
- 4 VACANT LOTS James Ave
- 840 Arbor Ave
- 301 W Grand Lake Blvd
- NEC Pine Ave
- 515 Main St Unit 402
- 721 E Washington St
- LOT 10 Grandlake Blvd
- 1 St Charles Rd






