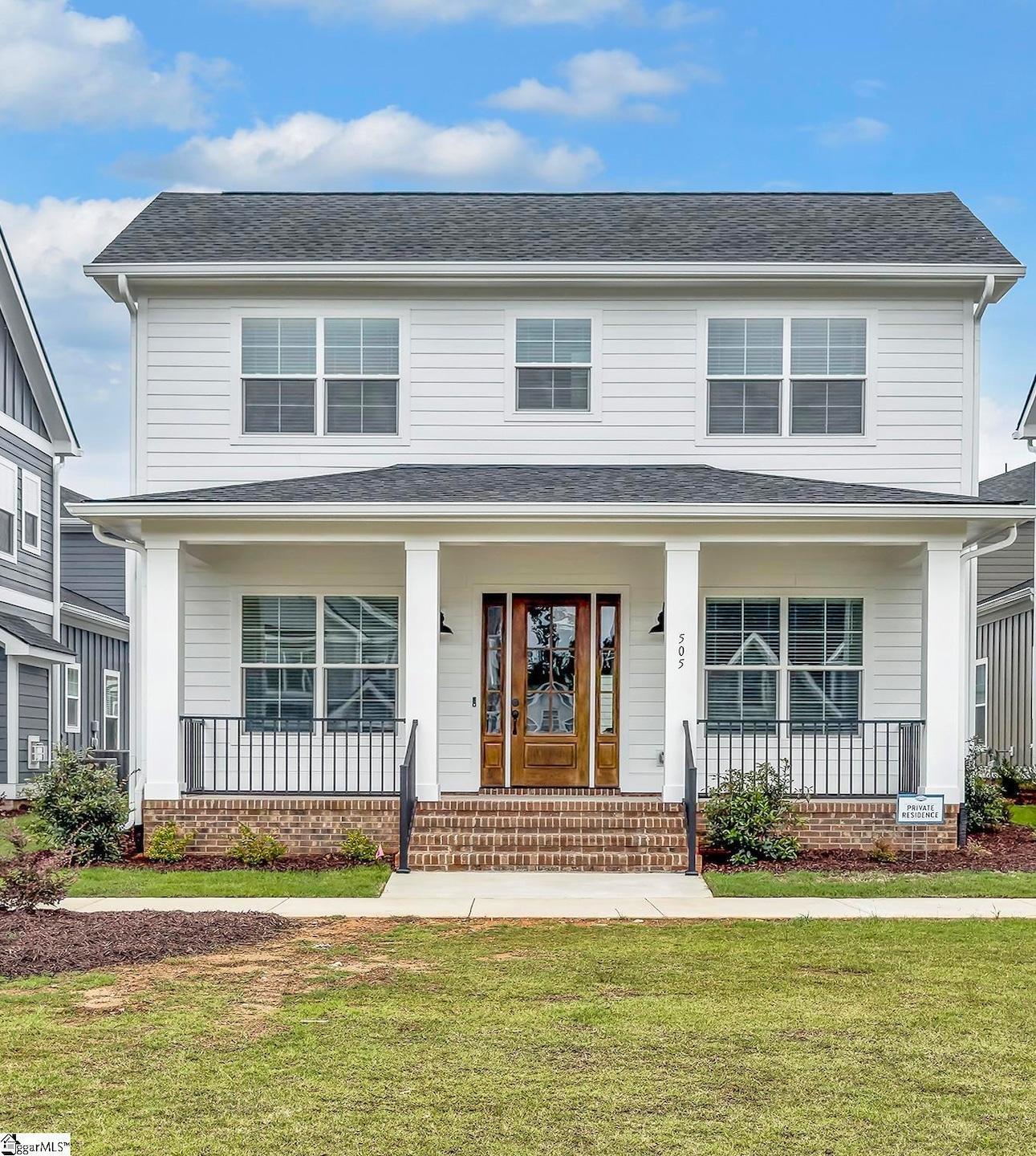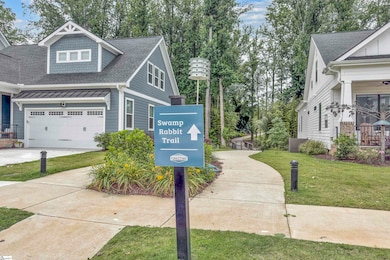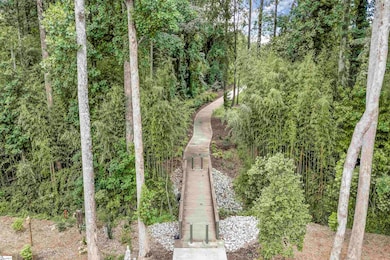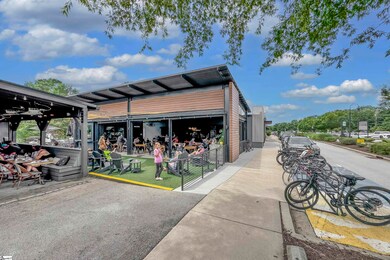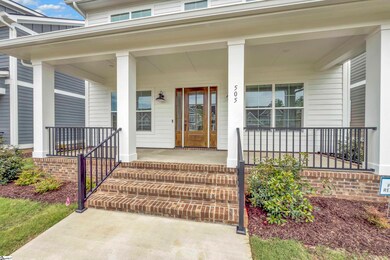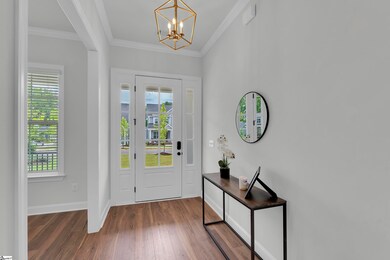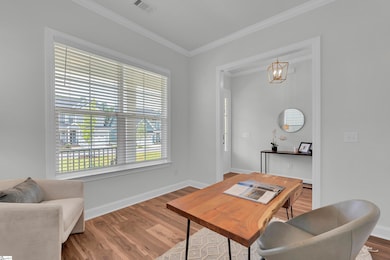
505 Lumpkin St Travelers Rest, SC 29690
Estimated payment $4,010/month
Highlights
- New Construction
- Craftsman Architecture
- Quartz Countertops
- Gateway Elementary School Rated A-
- Great Room
- 5-minute walk to Buncombe Road Park
About This Home
Primary bedroom suite on the Main Level! Welcome to your dream home in the heart of downtown Travelers Rest. This brand new construction offers the ultimate blend of luxury, convenience, and lifestyle. Located in an unbeatable location with a direct pathway to Main Street amenities and the Swamp Rabbit Trail, you're just steps away from local restaurants, coffee shops, parks, and more. Thoughtfully designed with 10' ceilings, upscale finishes, and an open floor plan, this beautiful home features a spacious primary suite on the main level, a charming front porch, and a 2-car garage. Whether you're biking the trail, cruising in a golf cart, or simply enjoying the vibrant community, this home offers an easy lock-and-go lifestyle with no compromise on style or comfort. Only 5 minutes to Furman University and a quick 20 minute drive to downtown Greenville, this is more than a home - it's a lifestyle. Bring your bikes, bring your golf cart, and make this rare downtown gem yours today!
Home Details
Home Type
- Single Family
Est. Annual Taxes
- $438
Year Built
- Built in 2025 | New Construction
Lot Details
- 6,098 Sq Ft Lot
- Level Lot
- Sprinkler System
HOA Fees
- $125 Monthly HOA Fees
Home Design
- Craftsman Architecture
- Brick Exterior Construction
- Slab Foundation
- Architectural Shingle Roof
Interior Spaces
- 2,200-2,399 Sq Ft Home
- 2-Story Property
- Ceiling height of 9 feet or more
- Gas Log Fireplace
- Great Room
- Dining Room
- Home Office
Kitchen
- Double Oven
- Gas Cooktop
- Built-In Microwave
- Dishwasher
- Quartz Countertops
- Disposal
Flooring
- Carpet
- Laminate
- Ceramic Tile
Bedrooms and Bathrooms
- 3 Bedrooms | 1 Main Level Bedroom
- Walk-In Closet
- 2.5 Bathrooms
Laundry
- Laundry Room
- Laundry on main level
Attic
- Storage In Attic
- Pull Down Stairs to Attic
Parking
- 2 Car Detached Garage
- Garage Door Opener
Outdoor Features
- Patio
- Front Porch
Schools
- Gateway Elementary School
- Northwest Middle School
- Travelers Rest High School
Utilities
- Forced Air Heating and Cooling System
- Heating System Uses Natural Gas
- Tankless Water Heater
- Gas Water Heater
Community Details
- Built by Pinestone Builders
- Park North At Pinestone Subdivision, Hemlock Floorplan
- Mandatory home owners association
Listing and Financial Details
- Assessor Parcel Number 0485010106300
Map
Home Values in the Area
Average Home Value in this Area
Tax History
| Year | Tax Paid | Tax Assessment Tax Assessment Total Assessment is a certain percentage of the fair market value that is determined by local assessors to be the total taxable value of land and additions on the property. | Land | Improvement |
|---|---|---|---|---|
| 2024 | $438 | $1,080 | $1,080 | $0 |
| 2023 | $438 | $1,080 | $1,080 | $0 |
Property History
| Date | Event | Price | Change | Sq Ft Price |
|---|---|---|---|---|
| 06/29/2025 06/29/25 | For Sale | $725,000 | 0.0% | $330 / Sq Ft |
| 06/26/2025 06/26/25 | Off Market | $725,000 | -- | -- |
| 06/20/2025 06/20/25 | For Sale | $725,000 | 0.0% | $330 / Sq Ft |
| 06/20/2025 06/20/25 | Off Market | $725,000 | -- | -- |
| 06/13/2025 06/13/25 | For Sale | $725,000 | +17.2% | $330 / Sq Ft |
| 06/04/2025 06/04/25 | Sold | $618,664 | 0.0% | $281 / Sq Ft |
| 01/06/2025 01/06/25 | For Sale | $618,664 | -- | $281 / Sq Ft |
| 06/08/2024 06/08/24 | Pending | -- | -- | -- |
Purchase History
| Date | Type | Sale Price | Title Company |
|---|---|---|---|
| Deed | $618,664 | None Listed On Document | |
| Deed | $618,664 | None Listed On Document |
Similar Homes in Travelers Rest, SC
Source: Greater Greenville Association of REALTORS®
MLS Number: 1560403
APN: 0485.01-01-063.00
- 401 McKlee Dr
- 133 Lumpkin St
- 2133 N Highway 25 Bypass
- 7 Brookside Dr
- 0000 Forest Dr Unit 88,89,90
- 30 Farmview Dr
- 100 Pinelands Place
- 108 Pinelands Place
- 23 West Rd
- 8 Spur Dr
- 210 Paris View Dr
- 403 McElhaney Rd
- 101 Keene Dr
- 210 Grayson Dr
- 112 Halowell Ln
- 210 Brayton Ct
- 15 Halowell Ln
- 11 Halowell Ln
- 12 Halowell Ln
- 7 Halowell Ln
- 125 Pinestone Dr
- 1600 Brooks Pointe Cir
- 218 Forest Dr
- 1 Solis Ct
- 300 N Highway 25 Bypass
- 222 Montview Cir
- 139 Glover Cir Unit Dickerson
- 316 Glover Cir Unit Crane
- 316 Glover Cir
- 6001 Hampden Dr
- 420 Thoreau Ln Unit Cedar
- 421 Duncan Chapel Rd
- 51 Montague Rd
- 9001 High Peak Dr
- 104 Verdant Leaf Way
- 106 Verdant Leaf Way
- 101 Enclave Paris Dr
- 493 Tanyard Rd
- 300 Sulphur Springs Rd
- 410 Sulphur Springs Rd
