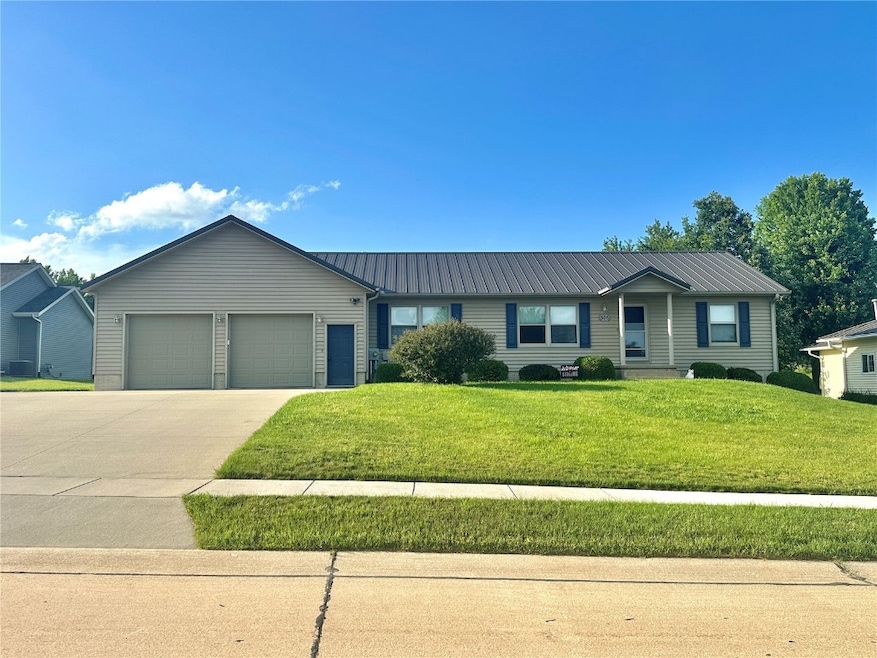
505 Prairie Hills Dr Central City, IA 52214
Highlights
- No HOA
- Patio
- Water Softener is Owned
- 3 Car Garage
- Forced Air Heating and Cooling System
- Combination Kitchen and Dining Room
About This Home
As of August 2025Don't miss this amazing opportunity! Nestled on the outskirts of Central City, this charming ranch home offers a serene backyard backed by a picturesque hay field, providing privacy and tranquility.
Inside, you'll find a meticulously maintained interior with generous storage options and spacious areas perfect for you and your family.
Need plenty of garage space? This home has you covered! It features a large, heated two-stall attached garage with ample storage and convenient basement access. Plus, there's a detached single-stall garage in the backyard, ideal for additional storage or a workshop.
Home Details
Home Type
- Single Family
Est. Annual Taxes
- $4,172
Year Built
- Built in 2005
Lot Details
- 0.33 Acre Lot
- Lot Dimensions are 95 x 150
Parking
- 3 Car Garage
- Heated Garage
- Garage Door Opener
- Off-Street Parking
Home Design
- Poured Concrete
- Frame Construction
- Vinyl Siding
Interior Spaces
- 1-Story Property
- Family Room
- Combination Kitchen and Dining Room
- Basement Fills Entire Space Under The House
Kitchen
- Range
- Microwave
- Dishwasher
Bedrooms and Bathrooms
- 4 Bedrooms
- 3 Full Bathrooms
Outdoor Features
- Patio
Schools
- Central City Elementary And Middle School
- Central City High School
Utilities
- Forced Air Heating and Cooling System
- Heating System Uses Gas
- Electric Water Heater
- Water Softener is Owned
Community Details
- No Home Owners Association
Listing and Financial Details
- Assessor Parcel Number 02344-82005-00000
Ownership History
Purchase Details
Home Financials for this Owner
Home Financials are based on the most recent Mortgage that was taken out on this home.Purchase Details
Home Financials for this Owner
Home Financials are based on the most recent Mortgage that was taken out on this home.Similar Homes in Central City, IA
Home Values in the Area
Average Home Value in this Area
Purchase History
| Date | Type | Sale Price | Title Company |
|---|---|---|---|
| Warranty Deed | $22,500 | None Available |
Mortgage History
| Date | Status | Loan Amount | Loan Type |
|---|---|---|---|
| Open | $288,000 | Construction | |
| Closed | $90,000 | Unknown | |
| Closed | $120,000 | Construction |
Property History
| Date | Event | Price | Change | Sq Ft Price |
|---|---|---|---|---|
| 08/11/2025 08/11/25 | Sold | $315,000 | -7.3% | $139 / Sq Ft |
| 06/26/2025 06/26/25 | Pending | -- | -- | -- |
| 06/25/2025 06/25/25 | For Sale | $339,900 | -- | $150 / Sq Ft |
Tax History Compared to Growth
Tax History
| Year | Tax Paid | Tax Assessment Tax Assessment Total Assessment is a certain percentage of the fair market value that is determined by local assessors to be the total taxable value of land and additions on the property. | Land | Improvement |
|---|---|---|---|---|
| 2024 | $3,810 | $272,400 | $35,600 | $236,800 |
| 2023 | $3,810 | $272,400 | $35,600 | $236,800 |
| 2022 | $3,868 | $210,000 | $35,600 | $174,400 |
| 2021 | $3,598 | $210,000 | $35,600 | $174,400 |
| 2020 | $3,598 | $187,600 | $35,600 | $152,000 |
| 2019 | $3,530 | $184,800 | $35,600 | $149,200 |
| 2018 | $3,456 | $184,800 | $35,600 | $149,200 |
| 2017 | $3,661 | $184,100 | $35,600 | $148,500 |
| 2016 | $3,661 | $184,100 | $35,600 | $148,500 |
| 2015 | $3,672 | $184,100 | $35,600 | $148,500 |
| 2014 | $3,498 | $184,100 | $35,600 | $148,500 |
| 2013 | $3,428 | $184,100 | $35,600 | $148,500 |
Agents Affiliated with this Home
-
Ryan Barner
R
Seller's Agent in 2025
Ryan Barner
BARNER REALTY & AUCTION
(319) 480-6924
65 Total Sales
-
Bret Barner

Seller Co-Listing Agent in 2025
Bret Barner
BARNER REALTY & AUCTION
(319) 482-2124
98 Total Sales
-
Olivia Bates

Buyer's Agent in 2025
Olivia Bates
IOWA REALTY
(319) 540-6591
366 Total Sales
Map
Source: Cedar Rapids Area Association of REALTORS®
MLS Number: 2504756
APN: 02344-82005-00000
- 257 5th St N
- 4889 Valley Farm Rd
- 832 E Main St
- 43 River St S
- 5050 Shady Oak Ave
- 1258 Rollins Rd
- 1350 Waubeek Rd
- 0 Tbd Boulder Cemetery Rd Unit LotWP001
- TBD Boulder Cemetery Rd
- 0 Tbd Boy Scout Rd Unit 24471680
- 0 Tbd Boy Scouts Rd Unit LotWP004
- TBD Boy Scouts Rd
- 100 5th Ave Ct
- 104 5th Ave Ct
- 403 3rd St S
- 321 3rd St S
- 130 3rd Ave E
- 304 3rd St S
- 113 E Vinton St
- 5040 Wagner Rd
