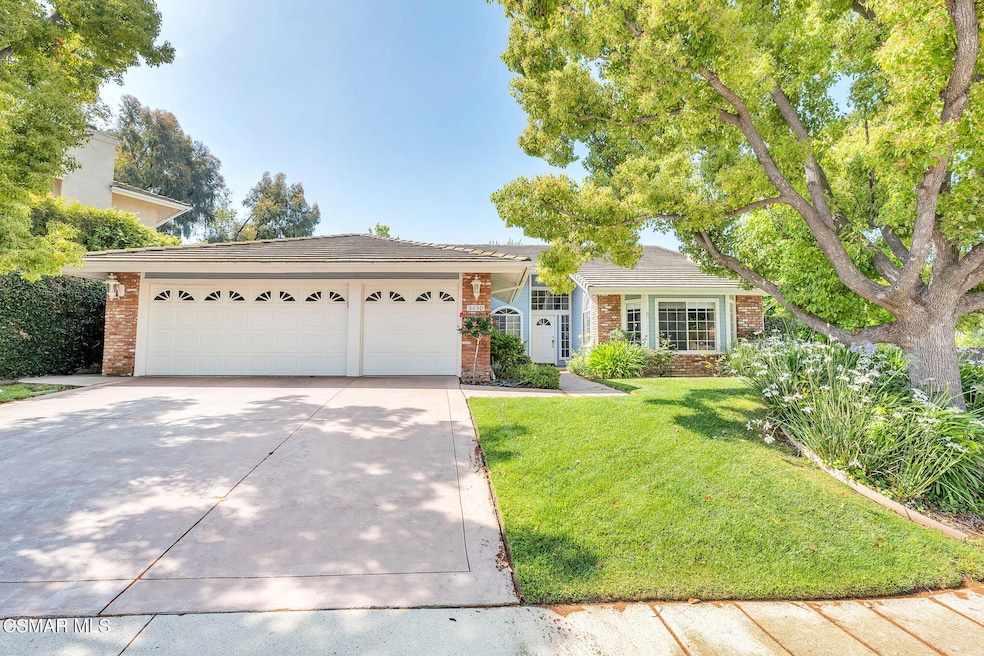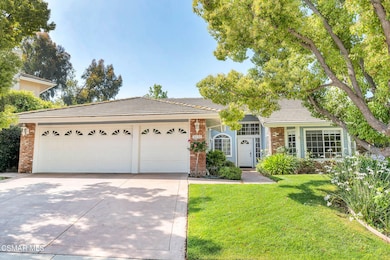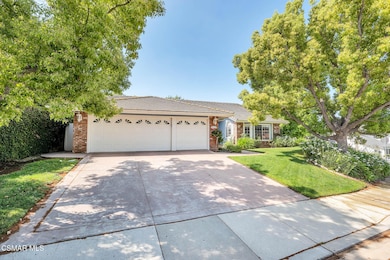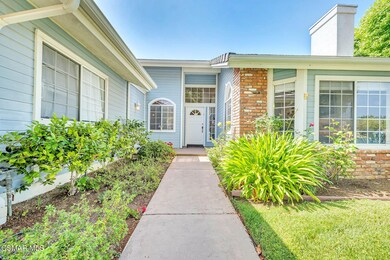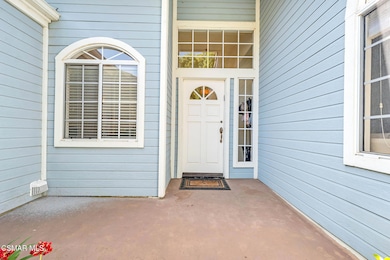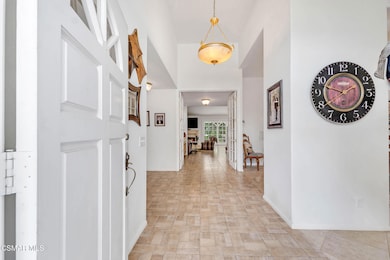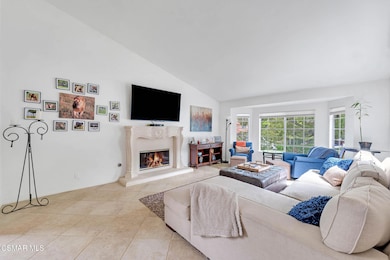
5050 Golden Nugget Way Oak Park, CA 91377
Highlights
- Granite Countertops
- Breakfast Area or Nook
- Cul-De-Sac
- Medea Creek Middle School Rated A+
- Formal Dining Room
- Kitchen Island
About This Home
Dogs are welcome at this home! Welcome Home to this fantastic SINGLE STORY home in Oak Park with 4 Bedrooms and 3 Baths spanning nearly 2700 square feet of living space. The flowing floorplan has no interior steps and features a Formal Living Room, Formal Dining Room and a Lovely Kitchen with a center island, stainless steel appliances, including a newer LG Refrigerator. The kitchen opens to a spacious informal dining room and a relaxing family room with an adjacent bar and features a fire place and access to the backyard through sliding French Doors. Enjoy newer wood-like flooring in the Primary Suite complete with spacious walk-in closet, dual sink vanity, soaking tub, separate stall shower and french doors to the backyard. The backyard features a large patio with a grassy space, greenery and patio cover. Additionally, this is a carpet free home -- enjoy lovely tile floors and wood-like floors throughout. There is also a laundry room with sink plus a spacious 3 car garage. This elevated corner lot affords additional privacy and the location is super quiet. Golden Nugget Way terminates in a quiet CUL-DE-SAC that also leads to a hiking trail, making this the perfect location! This one is sure to go fast! This is a pet friendly home.
Home Details
Home Type
- Single Family
Est. Annual Taxes
- $10,702
Year Built
- Built in 1990
Lot Details
- 9,539 Sq Ft Lot
- Cul-De-Sac
- Property is zoned P-C-2
Parking
- 3 Car Garage
Interior Spaces
- 2,627 Sq Ft Home
- 1-Story Property
- Fireplace With Gas Starter
- Family Room with Fireplace
- Living Room with Fireplace
- Formal Dining Room
- Ceramic Tile Flooring
Kitchen
- Breakfast Area or Nook
- Dishwasher
- Kitchen Island
- Granite Countertops
Bedrooms and Bathrooms
- 4 Bedrooms
- 3 Full Bathrooms
Schools
- Medea Creek Middle School
- Oak Park High School
Utilities
- Central Air
Listing and Financial Details
- 12 Month Lease Term
- Available 6/15/25
- Assessor Parcel Number 6850302195
Community Details
Overview
- The community has rules related to covenants, conditions, and restrictions
Pet Policy
- Call for details about the types of pets allowed
Map
About the Listing Agent

Linda and her team are passionate about helping clients succeed with what is often one of the biggest financial investments of their lives. She approaches this responsibility with serious dedication—working tirelessly to ensure her Sellers get top dollar for their homes and her Buyers secure the right property at the best possible price. With years of experience negotiating both multi-million dollar deals and first-time home purchases, Linda consistently delivers results in even the most
Linda's Other Listings
Source: Conejo Simi Moorpark Association of REALTORS®
MLS Number: 225002662
APN: 685-0-302-195
- 5092 Benedict Ct
- 4953 Kilburn Ct
- 5033 Evanwood Ave
- 525 Myrtle Ct
- 1451 Pathfinder Ave
- 1073 Westcreek Ln
- 5748 Whispering Pines Cir
- 1156 Westcreek Ln
- 5040 Wagner Way
- 5445 E Napoleon Ave
- 439 Pesaro St
- 4822 Parma Dr
- 462 Cremona Way
- 5120 Lafitte Dr
- 5513 S Rim St
- 4826 Piedmont Dr
- 5177 Pesto Way
- 5473 Spanish Oak Ln Unit G
- 5560 Riodosa Trail Unit H
- 751 Trousdale St
- 1142 Earlham Ct
- 973-986 Westcreek Ln
- 4895 Santo Dr
- 4828 Matteo St
- 661 La Corona Ct
- 5580 Eagle Point Cir
- 668 Cervantes Ct
- 697 Sutton Crest Trail Unit 309
- 233 Valero Cir
- 640 Indian Oak Ln Unit 107
- 624 Indian Oak Ln
- 729 Maywood Ct
- 4759 Rhapsody Dr
- 191 Rockrose Ln
- 29251 Fountainwood St
- 1034 Lambourne Place
- 6335 Germania Ct
- 6005 Hackers Ln
- 28925 Marlies St
