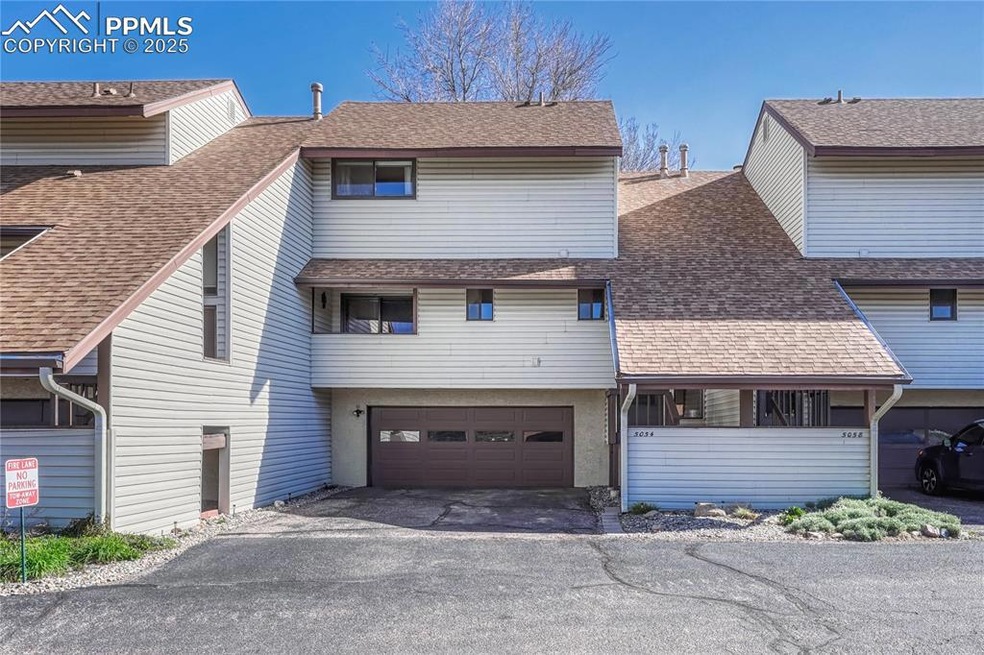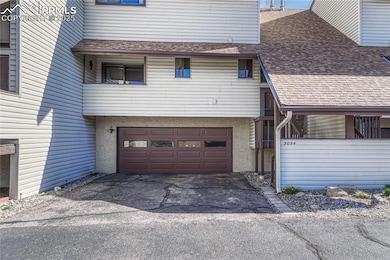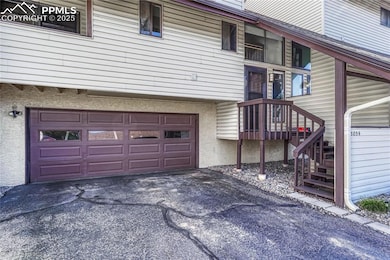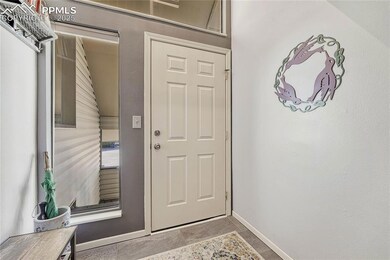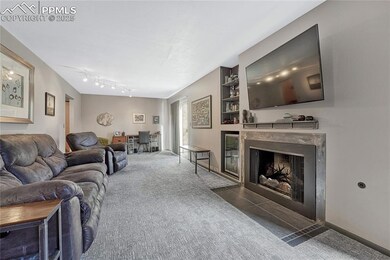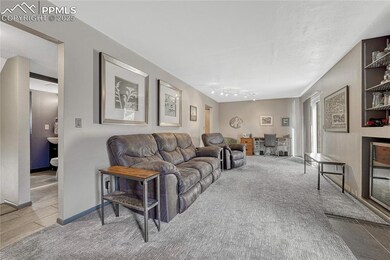
5054 Masheena Ln Colorado Springs, CO 80917
Village Seven NeighborhoodEstimated payment $2,383/month
Highlights
- Fitness Center
- Mountain View
- Community Pool
- Sauna
- Clubhouse
- 2 Car Attached Garage
About This Home
Old meets new in this completely renovated 1970s condo. This three-bedroom, three-bath home features a remodeled kitchen with a large island, stainless steel appliances, and custom countertops and trim. Also included on the main level, you’ll find a spacious living room with bookshelves, a gas fireplace with a custom metal surround, a dry bar with a stainless steel mini-fridge, and an adjoining dining room with a walkout to a private patio. A secondary dining space in the kitchen, with a walkout to a Juliet balcony, offers multiple options for layout and design. The half bath/powder room-laundry combo keeps guests comfortable on the main level. The spacious entry opens up with a large overhead window that lights up the stairs leading to the upper level. Custom metal railings add a contemporary touch to the transition and the large walls in the stairwell offer a fabulous space to feature a wide array of wall hangings or portrait collections. Upstairs, the master suite includes a spacious bedroom with a vaulted ceiling and mountain views, an open walk-in closet with built-in shelving, and a private bath with a freestanding tub. Two large secondary bedrooms share a three-quarter bathroom with a new shower surround, vanity, toilet, light, and stainless-steel fixtures. One of the secondary bedrooms is currently used as an office and features adjustable bookshelves. New paint throughout features bold colors in a mid-century modern palette. Neutral flooring/carpet and window coverings and updated light fixtures add to the appeal of this move-in ready home. This home comes with an oversized two-car garage with a workbench and plenty of built-in shelving for storage. The Pinon Springs complex features paved walkways between buildings, visitor parking, a clubhouse (which can be reserved for private events), a heated indoor pool and hot tub, exercise room, dry saunas in the bathrooms, and a large grassy recreation site complete with horseshoe pits and a basketball half court.
Listing Agent
ERA Shields Real Estate Brokerage Phone: (719) 593-1000 Listed on: 04/24/2025
Property Details
Home Type
- Condominium
Year Built
- Built in 1975
HOA Fees
- $488 Monthly HOA Fees
Parking
- 2 Car Attached Garage
- Oversized Parking
- Garage Door Opener
- Driveway
Home Design
- Slab Foundation
- Shingle Roof
- Aluminum Siding
Interior Spaces
- 1,594 Sq Ft Home
- 2-Story Property
- Gas Fireplace
- Sauna
- Mountain Views
Kitchen
- <<OvenToken>>
- <<microwave>>
- Dishwasher
- Disposal
Flooring
- Carpet
- Tile
Bedrooms and Bathrooms
- 3 Bedrooms
Laundry
- Dryer
- Washer
Utilities
- Forced Air Heating and Cooling System
- Heating System Uses Natural Gas
- 220 Volts in Kitchen
Additional Features
- Remote Devices
- Concrete Porch or Patio
- Landscaped
- Interior Unit
Community Details
Overview
- Association fees include common utilities, covenant enforcement, insurance, lawn, ground maintenance, maintenance structure, management, sewer, snow removal, trash removal, water
- On-Site Maintenance
Amenities
- Clubhouse
Recreation
- Fitness Center
- Community Pool
Map
Home Values in the Area
Average Home Value in this Area
Tax History
| Year | Tax Paid | Tax Assessment Tax Assessment Total Assessment is a certain percentage of the fair market value that is determined by local assessors to be the total taxable value of land and additions on the property. | Land | Improvement |
|---|---|---|---|---|
| 2025 | $933 | $21,560 | -- | -- |
| 2024 | $825 | $21,180 | $4,270 | $16,910 |
| 2023 | $825 | $21,180 | $4,270 | $16,910 |
| 2022 | $865 | $15,450 | $2,920 | $12,530 |
| 2021 | $938 | $15,890 | $3,000 | $12,890 |
| 2020 | $897 | $13,210 | $2,000 | $11,210 |
| 2019 | $892 | $13,210 | $2,000 | $11,210 |
| 2018 | $743 | $10,120 | $1,440 | $8,680 |
| 2017 | $703 | $10,120 | $1,440 | $8,680 |
| 2016 | $603 | $10,400 | $1,510 | $8,890 |
| 2015 | $601 | $10,400 | $1,510 | $8,890 |
| 2014 | $601 | $9,980 | $1,590 | $8,390 |
Property History
| Date | Event | Price | Change | Sq Ft Price |
|---|---|---|---|---|
| 06/11/2025 06/11/25 | Price Changed | $329,000 | -6.0% | $206 / Sq Ft |
| 05/15/2025 05/15/25 | Price Changed | $350,000 | -2.5% | $220 / Sq Ft |
| 04/24/2025 04/24/25 | For Sale | $359,000 | -- | $225 / Sq Ft |
Purchase History
| Date | Type | Sale Price | Title Company |
|---|---|---|---|
| Personal Reps Deed | $200,000 | Empire Title Co Springs Llc |
Mortgage History
| Date | Status | Loan Amount | Loan Type |
|---|---|---|---|
| Open | $140,000 | New Conventional | |
| Previous Owner | $28,000 | Stand Alone Second | |
| Previous Owner | $15,000 | Credit Line Revolving |
Similar Homes in Colorado Springs, CO
Source: Pikes Peak REALTOR® Services
MLS Number: 6721105
APN: 63253-10-080
- 5082 Masheena Ln Unit 4
- 5083 Masheena Ln Unit 4
- 4901 Daybreak Cir
- 5024 Secota Ln Unit 2
- 5050 Sunsuite Trail
- 5010 Sunsuite Trail Unit H59
- 4771 Daybreak Cir Unit E35
- 4835 Castledown Rd
- 3615 Inspiration Dr
- 4751 Daybreak Cir Unit D25
- 5233 Smokehouse Ln
- 5064 Artistic Cir
- 4990 Castledown Rd
- 4713 Daybreak Cir Unit A5
- 4709 Daybreak Cir
- 3325 Raindrop Dr
- 3265 Inspiration Dr
- 3808 Oro Blanco Dr
- 4759 Picturesque Dr
- 4502 Picturesque Cir
- 3741 Oro Blanco Dr
- 4801 Pacer Ln
- 4885 Artistic Cir
- 3980 Bunk House Dr
- 3216 Vail Pass Dr
- 4780 S Splendid Cir Unit Entire Home
- 2950 Banderas Ln
- 4090 Rio Vista Dr
- 4351 Susie View
- 3060 Avondale Dr
- 5515 Jennifer Ln
- 6102 Olmstead Point
- 3807 Half Turn Rd
- 3755 Tutt Blvd
- 3562 N Carefree Cir
- 3802 Half Turn Rd
- 2925 Greenway Creek View
- 3803 Half Turn Rd
- 5850 Welkin Cir
- 3817 S Village Rd
