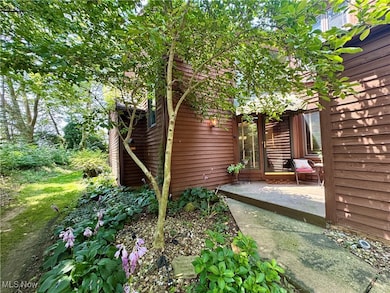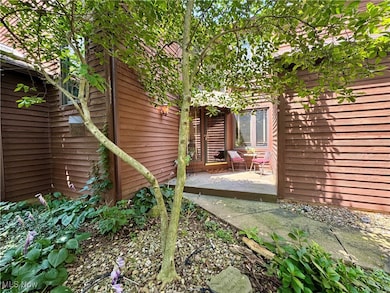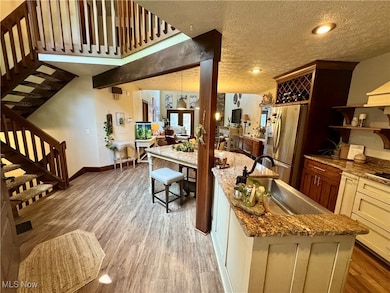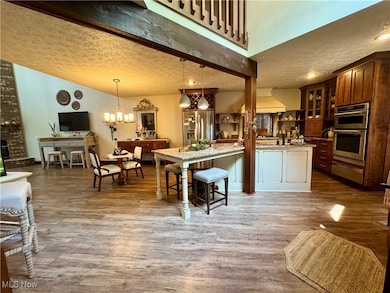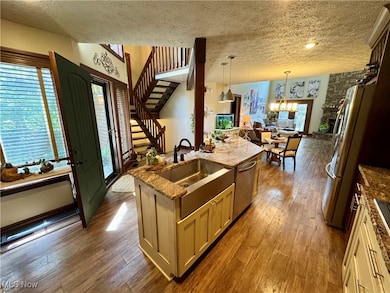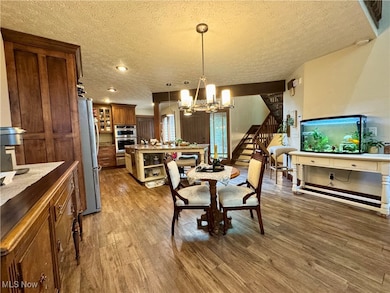
5058 Monticello Ave NW Unit C1 Canton, OH 44708
Sippo Lake NeighborhoodEstimated payment $2,017/month
Highlights
- 2.09 Acre Lot
- Deck
- Cathedral Ceiling
- Open Floorplan
- Wooded Lot
- Granite Countertops
About This Home
This stunning 2,700 sq. ft. condo, nestled in the tranquil wooded setting of Brogden Woods, offers the perfect blend of modern luxury and timeless charm. The fully upgraded kitchen is a chef’s dream, featuring solid granite countertops, sleek stainless steel appliances, and plenty of storage space. The open-concept great room, with its vaulted ceilings, creates an expansive and welcoming atmosphere, overlooked by a spacious loft that adds to the home’s airy feel. The first-floor master suite provides a peaceful retreat with a soaking tub, tiled shower and ceramic tile flooring, making it the perfect place to unwind. Upstairs, two generously sized bedrooms are connected by the loft, offering a unique space that overlooks both the great room and the kitchen/entry. The fully finished basement is an entertainer’s paradise, complete with a wet bar, recreation area, and a dining space ideal for gatherings. There’s also a built-in pet station in the laundry area, making it easy to care for your furry friends. Step outside to the back patio and enjoy breathtaking sunset views, adding a touch of serenity to your daily life. The condo is located within the Perry School District and is less than a mile from Sippo Lake Park, offering easy access to nature and recreation. This beautifully updated home combines modern amenities with traditional charm—truly a must-see. Schedule your showing today!
Listing Agent
Keller Williams Legacy Group Realty Brokerage Email: teamandykw@gmail.com, 330-323-5864 License #2008001683 Listed on: 07/16/2025

Property Details
Home Type
- Condominium
Est. Annual Taxes
- $3,992
Year Built
- Built in 1984
Lot Details
- Cul-De-Sac
- Street terminates at a dead end
- East Facing Home
- Wooded Lot
HOA Fees
- $300 Monthly HOA Fees
Parking
- 2 Car Attached Garage
- Garage Door Opener
- Assigned Parking
Home Design
- Block Foundation
- Asphalt Roof
- Block Exterior
- Cedar Siding
- Cedar
Interior Spaces
- 3-Story Property
- Open Floorplan
- Cathedral Ceiling
- Gas Fireplace
- Storage
Kitchen
- Eat-In Kitchen
- Built-In Oven
- Range
- Microwave
- Dishwasher
- Kitchen Island
- Granite Countertops
Bedrooms and Bathrooms
- 3 Bedrooms | 1 Main Level Bedroom
- 2 Full Bathrooms
Partially Finished Basement
- Basement Fills Entire Space Under The House
- Sump Pump
- Laundry in Basement
Outdoor Features
- Deck
- Porch
Utilities
- Forced Air Heating and Cooling System
- Heating System Uses Gas
Community Details
- Association fees include insurance, ground maintenance, maintenance structure, pest control, sewer, snow removal, trash, water
- Brogden Woods Condo Association
- Brogden Woods Condo Subdivision
Listing and Financial Details
- Assessor Parcel Number 04316320
Map
Home Values in the Area
Average Home Value in this Area
Tax History
| Year | Tax Paid | Tax Assessment Tax Assessment Total Assessment is a certain percentage of the fair market value that is determined by local assessors to be the total taxable value of land and additions on the property. | Land | Improvement |
|---|---|---|---|---|
| 2024 | -- | $85,790 | $8,820 | $76,970 |
| 2023 | $3,177 | $63,360 | $4,870 | $58,490 |
| 2022 | $3,192 | $63,360 | $4,870 | $58,490 |
| 2021 | $3,400 | $63,360 | $4,870 | $58,490 |
| 2020 | $3,168 | $56,740 | $4,130 | $52,610 |
| 2019 | $2,862 | $56,740 | $4,130 | $52,610 |
| 2018 | $2,828 | $56,740 | $4,130 | $52,610 |
| 2017 | $2,626 | $48,800 | $4,130 | $44,670 |
| 2016 | $2,160 | $39,910 | $4,130 | $35,780 |
| 2015 | $2,179 | $39,910 | $4,130 | $35,780 |
| 2014 | $182 | $39,350 | $8,330 | $31,020 |
| 2013 | $1,040 | $39,350 | $8,330 | $31,020 |
Property History
| Date | Event | Price | Change | Sq Ft Price |
|---|---|---|---|---|
| 07/29/2025 07/29/25 | Price Changed | $256,000 | -1.5% | $94 / Sq Ft |
| 07/16/2025 07/16/25 | For Sale | $259,900 | +4.4% | $95 / Sq Ft |
| 04/09/2024 04/09/24 | Sold | $249,000 | -2.7% | $91 / Sq Ft |
| 02/21/2024 02/21/24 | Pending | -- | -- | -- |
| 02/16/2024 02/16/24 | For Sale | $255,900 | +59.0% | $94 / Sq Ft |
| 06/19/2015 06/19/15 | Sold | $160,900 | +0.6% | $74 / Sq Ft |
| 04/18/2015 04/18/15 | Pending | -- | -- | -- |
| 04/14/2015 04/14/15 | For Sale | $159,900 | +236.6% | $74 / Sq Ft |
| 03/01/2012 03/01/12 | Sold | $47,500 | -4.8% | $22 / Sq Ft |
| 02/04/2012 02/04/12 | Pending | -- | -- | -- |
| 01/12/2012 01/12/12 | For Sale | $49,900 | -- | $23 / Sq Ft |
Purchase History
| Date | Type | Sale Price | Title Company |
|---|---|---|---|
| Warranty Deed | $250,000 | None Listed On Document | |
| Warranty Deed | $180,000 | None Available | |
| Warranty Deed | $160,900 | Attorney | |
| Warranty Deed | $47,500 | Attorney | |
| Sheriffs Deed | $82,500 | None Available | |
| Warranty Deed | $125,000 | -- | |
| Warranty Deed | $89,000 | -- | |
| Deed | $35,800 | -- |
Mortgage History
| Date | Status | Loan Amount | Loan Type |
|---|---|---|---|
| Open | $199,999 | New Conventional | |
| Previous Owner | $160,000 | New Conventional | |
| Previous Owner | $144,000 | New Conventional | |
| Previous Owner | $147,431 | New Conventional | |
| Previous Owner | $44,000 | Credit Line Revolving | |
| Previous Owner | $12,500 | Unknown | |
| Previous Owner | $100,000 | Purchase Money Mortgage |
Similar Homes in Canton, OH
Source: MLS Now
MLS Number: 5140114
APN: 04316320
- 515 Oneida Ave NW
- 5235 Arrowbrook St NW
- 1236 Spring Valley Ave NW
- 5364 Burlawn St NW
- 5130 Tyner Ave NW
- 805 Woodlawn Ave NW
- 2777 Duxbury NW
- 5040 2nd St NW
- 194 Saratoga Ave NW
- 4741 12th St NW
- VL Woodlawn Ave NW
- 4955 Aurora St NW
- 503 Manor Ave NW
- 4719 15th St NW
- 313 Manor Ave NW
- 0 Birkdale St NW Unit 5122150
- 4513 11th St NW
- 129 Anna Ave NW
- 4505 11th St NW
- 4477 11th St NW
- 342 Edgewater Ave NW Unit 340B Edgewater Ave Massil
- 1804 Woodlawn Ave NW
- 317 Locke Ave NW
- 2000 Woodlawn Ave NW Unit 12
- 2000 Woodlawn Ave NW Unit 7
- 5325 13th St SW
- 2601 Woodlawn Cir NW
- 3736 10th St SW
- 2740 Shaftesbury Dr NW
- 1606 Clearbrook Rd NW
- 116 Maryland Ave SW Unit 116B
- 3051 Engle Place SW
- 2900 10th St NW
- 2817 12th St NW
- 204 Broad Ave NW
- 2901-2917 17th St NW
- 1219 Nancy Anna Ave NW
- 6331-6421 Groton St NW
- 2683-2760 Jackson Ave NW
- 1357 Maryland Ave SW

