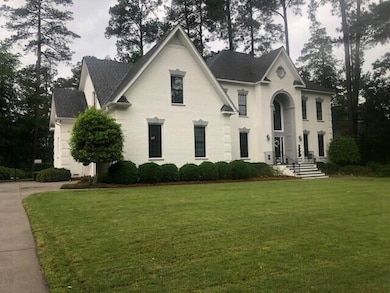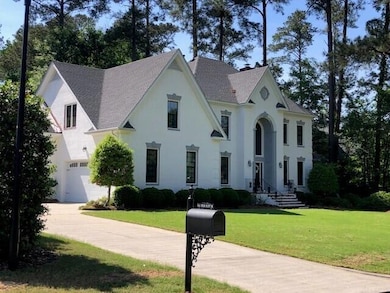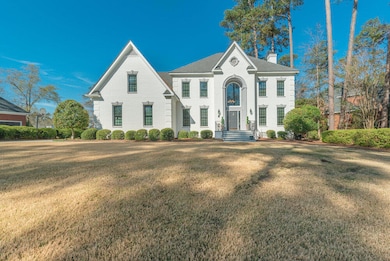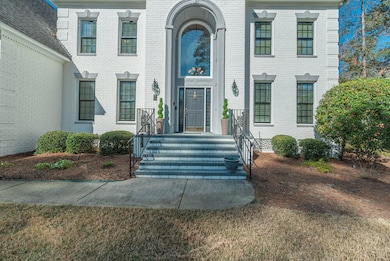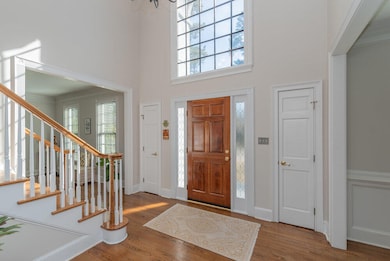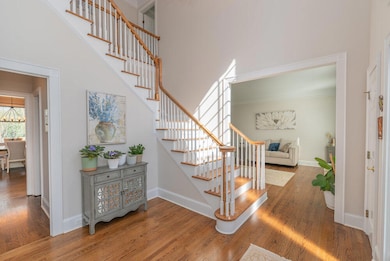
506 Creek Bluff Augusta, GA 30907
Estimated payment $5,701/month
Highlights
- In Ground Pool
- Fireplace in Primary Bedroom
- Main Floor Primary Bedroom
- Stevens Creek Elementary School Rated A
- Wood Flooring
- Bonus Room
About This Home
Stunning and Spacious Home in Barrington with Beautiful Backyard Gunite pool/hot tub surrounded by palm trees. Dramatic two-story Foyer with easy flow through the large Formal Living Room, Great Room, Kitchen and Dining Room. Kitchen features a gas island cooktop/breakfast bar. Laundry Room with utility sink. TWO Primary Suites! A MAIN level suite with fireplace and upstairs suite. Hardwood flooring throughout except tile in bathrooms. Second stairway leads to a HUGE EXTRA Room. This Home has been and could be a GREAT MASTERS RENTAL.
Home Details
Home Type
- Single Family
Est. Annual Taxes
- $8,094
Year Built
- Built in 1995
Lot Details
- 0.5 Acre Lot
- Lot Dimensions are 122x180
- Privacy Fence
- Fenced
- Landscaped
- Front and Back Yard Sprinklers
HOA Fees
- $42 Monthly HOA Fees
Parking
- 2 Car Attached Garage
Home Design
- Brick Exterior Construction
- Composition Roof
Interior Spaces
- 4,485 Sq Ft Home
- 2-Story Property
- Built-In Features
- Ceiling Fan
- Gas Log Fireplace
- Entrance Foyer
- Family Room with Fireplace
- 2 Fireplaces
- Living Room
- Breakfast Room
- Dining Room
- Bonus Room
- Crawl Space
- Fire and Smoke Detector
- Laundry Room
Kitchen
- Eat-In Kitchen
- <<doubleOvenToken>>
- Gas Range
- Dishwasher
- Kitchen Island
- Utility Sink
- Disposal
Flooring
- Wood
- Ceramic Tile
Bedrooms and Bathrooms
- 5 Bedrooms
- Primary Bedroom on Main
- Fireplace in Primary Bedroom
- Walk-In Closet
- Garden Bath
Pool
- In Ground Pool
- Gunite Pool
Outdoor Features
- Patio
- Rear Porch
Schools
- Stevens Creek Elementary School
- Stallings Island Middle School
- Lakeside High School
Utilities
- Forced Air Heating and Cooling System
- Heating System Uses Natural Gas
Community Details
- Barrington Subdivision
Listing and Financial Details
- Assessor Parcel Number 082K042
Map
Home Values in the Area
Average Home Value in this Area
Tax History
| Year | Tax Paid | Tax Assessment Tax Assessment Total Assessment is a certain percentage of the fair market value that is determined by local assessors to be the total taxable value of land and additions on the property. | Land | Improvement |
|---|---|---|---|---|
| 2024 | $8,094 | $321,732 | $51,104 | $270,628 |
| 2023 | $8,094 | $299,013 | $51,004 | $248,009 |
| 2022 | $7,631 | $291,543 | $44,404 | $247,139 |
| 2021 | $6,992 | $255,137 | $41,604 | $213,533 |
| 2020 | $6,960 | $248,692 | $38,604 | $210,088 |
| 2019 | $6,097 | $217,575 | $33,204 | $184,371 |
| 2018 | $6,439 | $229,140 | $38,204 | $190,936 |
| 2017 | $6,166 | $218,554 | $35,304 | $183,250 |
| 2016 | $5,765 | $211,807 | $34,580 | $177,227 |
| 2015 | $6,259 | $229,706 | $39,580 | $190,126 |
| 2014 | $6,140 | $222,483 | $41,280 | $181,203 |
Property History
| Date | Event | Price | Change | Sq Ft Price |
|---|---|---|---|---|
| 06/09/2025 06/09/25 | Price Changed | $899,900 | -6.3% | $201 / Sq Ft |
| 03/21/2025 03/21/25 | For Sale | $959,900 | +50.0% | $214 / Sq Ft |
| 10/27/2020 10/27/20 | Off Market | $639,900 | -- | -- |
| 10/19/2020 10/19/20 | Sold | $639,900 | -1.5% | $143 / Sq Ft |
| 09/19/2020 09/19/20 | Pending | -- | -- | -- |
| 08/29/2020 08/29/20 | For Sale | $649,900 | 0.0% | $145 / Sq Ft |
| 08/17/2020 08/17/20 | Pending | -- | -- | -- |
| 07/24/2020 07/24/20 | For Sale | $649,900 | -- | $145 / Sq Ft |
Purchase History
| Date | Type | Sale Price | Title Company |
|---|---|---|---|
| Warranty Deed | $639,900 | -- | |
| Warranty Deed | $587,000 | -- |
Mortgage History
| Date | Status | Loan Amount | Loan Type |
|---|---|---|---|
| Open | $510,400 | New Conventional | |
| Previous Owner | $250,000 | New Conventional | |
| Previous Owner | $359,600 | New Conventional | |
| Previous Owner | $100,000 | New Conventional | |
| Previous Owner | $35,000 | Credit Line Revolving | |
| Previous Owner | $412,000 | Unknown | |
| Previous Owner | $40,000 | Credit Line Revolving |
Similar Homes in the area
Source: REALTORS® of Greater Augusta
MLS Number: 539677
APN: 082K042
- 3570 Granite Way
- 1036 Hampstead Place
- 3527 Granite Way
- 1119 Hampstead Place
- 3563 Granite Way
- 429 Cambridge Cir
- 3544 Gleneagles Dr
- 3533 Gleneagles Dr
- 3510 Prestwick Dr
- 3532 Gleneagles Dr
- 1094 Hampstead Place
- 615 Stevens Crossing
- 408 Hastings Place
- 3555 Watervale Way
- 2009 Pheasant Creek Dr
- 479 Falcon Dr
- 3558 Watervale Way
- 3549 Stevens Way
- 345 Old Salem Way
- 3507 Lost Tree Ln
- 3508 Prestwick Dr
- 804 Sterling Ct
- 432 Vaughn Rd
- 905 Windsong Cir
- 101 Windsong Cir
- 702 Windsong Cir
- 3057 Leaning Oak Way
- 112 Bellewood Dr
- 1015 Patriots Way
- 950 Stevens Creek Rd
- 2010 Reserve Ln
- 1017 Stevens Creek Rd Unit 137 C
- 100 Bon Air Dr
- 132 Cedar Ln
- 3623 Old Ferry Rd
- 2525 Center Pkwy W
- 2549 Center West Pkwy
- 3862 Live Oak Ln
- 42 Charlestowne Dr
- 56 Charlestowne Dr

