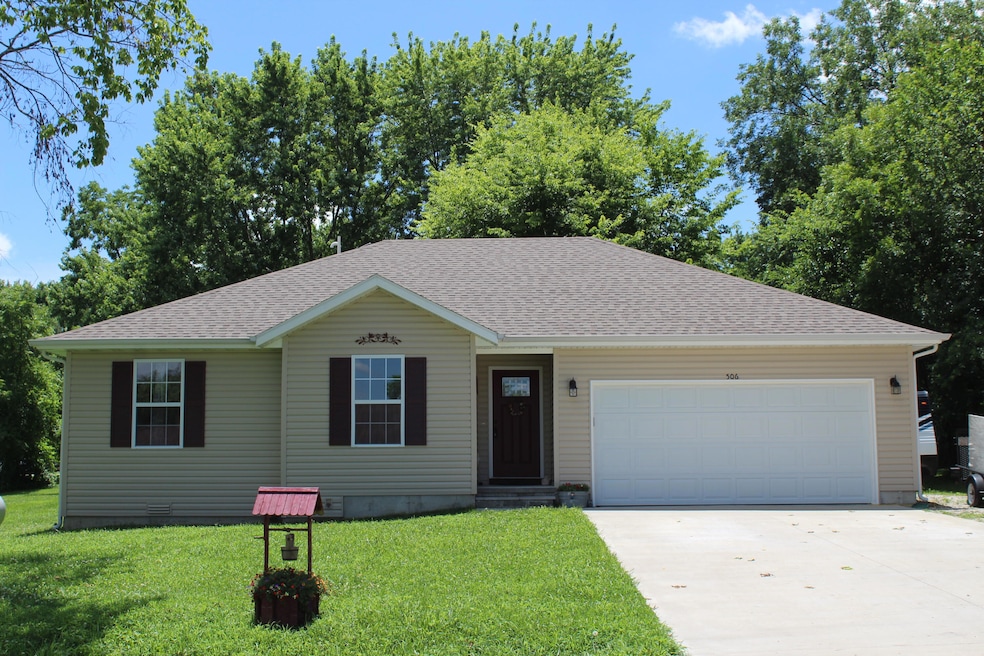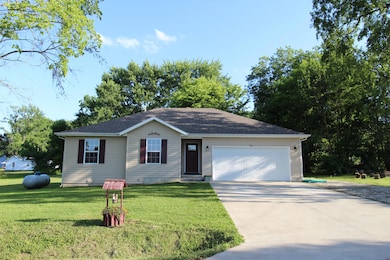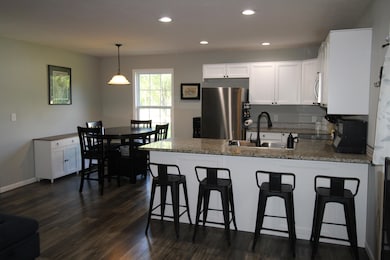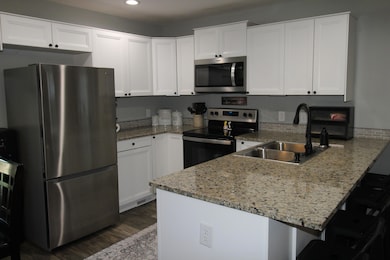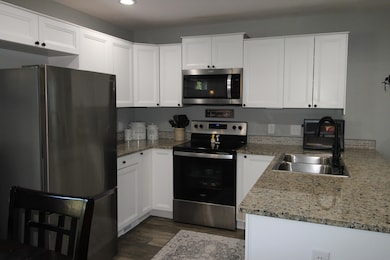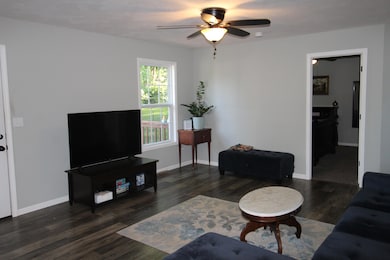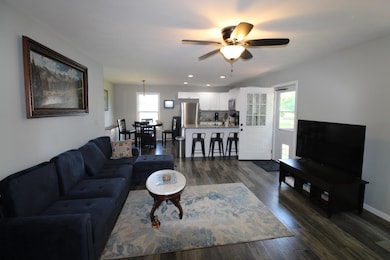
$267,900
- 3 Beds
- 2 Baths
- 1,493 Sq Ft
- 415 W Ramsey
- Buffalo, MO
Welcome to 415 W Ramsey!This beautiful home offers an open floor plan with vaulted ceilings, a spacious kitchen with a large island, and a relaxing primary suite with a soaker tub, walk-in shower, and closet. Enjoy the covered front porch, nearby parks and trails, and a modern, growing neighborhood. Garage access to the crawl space could double as a storm shelter. Style, comfort, and convenience
Ashley Fletcher LPT Realty LLC
