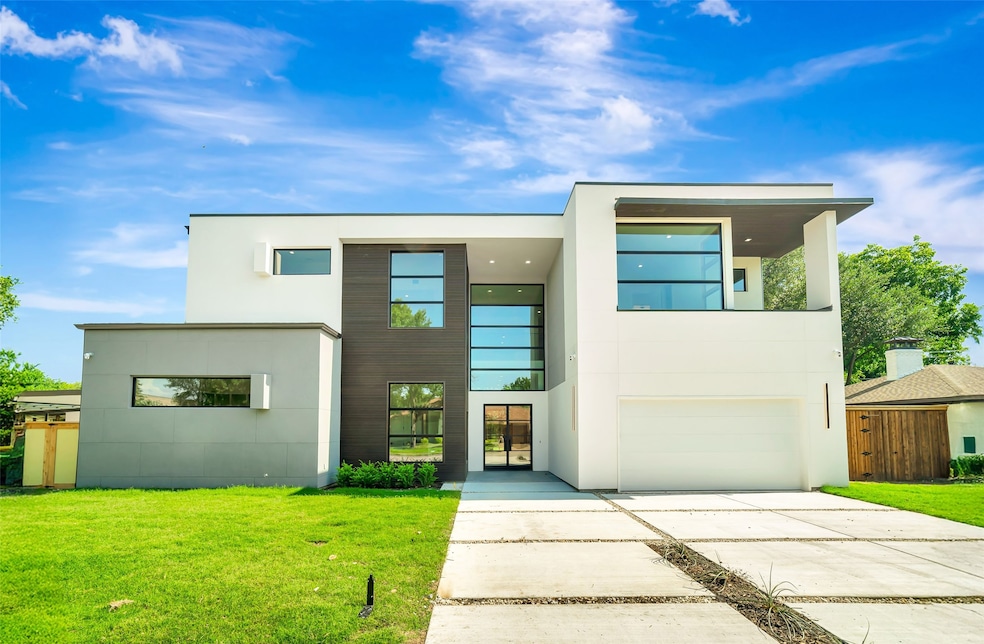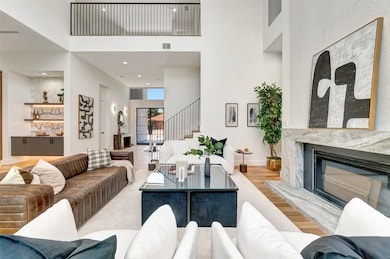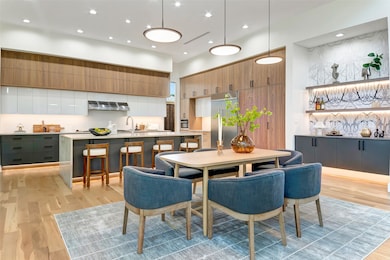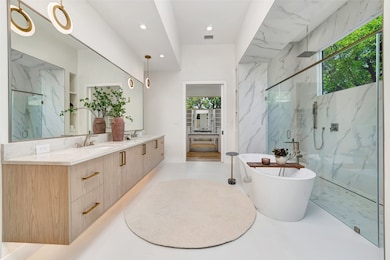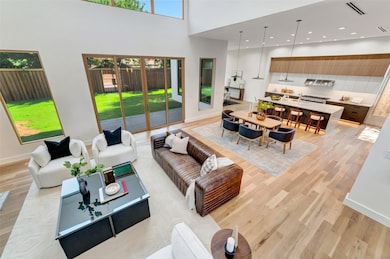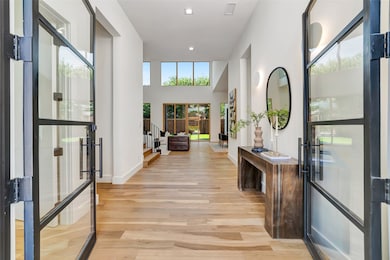
5060 Wateka Dr Dallas, TX 75209
North Park-Love Field NeighborhoodEstimated payment $10,676/month
Highlights
- Very Popular Property
- Open Floorplan
- Vaulted Ceiling
- New Construction
- Contemporary Architecture
- Wood Flooring
About This Home
Every detail of this new construction home on Wateka was chosen with intention, prioritizing quality over shortcuts and craftsmanship over trends. Unlike typical spec builds, this residence showcases designer finishes and premium construction throughout.
The open-concept kitchen is a standout, anchored by natural walnut veneer cabinets imported from Belgium and draped in Taj Mahal quartzite. Dual Bosch dishwashers, a Miele range, and a KitchenAid refrigerator make this space as functional as it is stunning.
The thoughtful floor plan includes five bedrooms, each with its own en suite bath. The primary suite is on the main floor and features a spa-like bath wrapped in Italian Calacatta Caldia marble. A second downstairs bedroom offers versatility as a guest suite, study, or flex room. Upstairs are three additional bedrooms.
White oak floors flow seamlessly throughout, and dramatic 12’ ceilings on the main level elevate the entire experience. The utility room includes a custom dog wash station, making everyday living just as luxurious as the finishes themselves.
Additional highlights include high-efficiency wood-clad windows, a 13-foot sliding patio door, and a sleek Napoleon fireplace with marble surround. The home features smart WiFi-enabled switches and a full surveillance system. Behind the walls are fire-rated Sheetrock and enhanced acoustic insulation, while public areas are finished to a Level 5 smoothness typically reserved for custom builds. Designer lighting was sourced from Perigold and Vakkerlight, and the exterior features composite Woodplank cladding paired with stucco.
Together, these thoughtful choices reflect a level of construction and design typically reserved for true custom homes—located in the coveted Bird Streets, just minutes from Love Field Airport and the shops and restaurants of Inwood Village, this is a rare opportunity to own a home where luxury is built into every detail.
Home Details
Home Type
- Single Family
Est. Annual Taxes
- $9,722
Year Built
- Built in 2025 | New Construction
Lot Details
- 8,625 Sq Ft Lot
Parking
- 2 Car Attached Garage
- Front Facing Garage
Home Design
- Contemporary Architecture
Interior Spaces
- 4,615 Sq Ft Home
- 2-Story Property
- Open Floorplan
- Built-In Features
- Vaulted Ceiling
- Living Room with Fireplace
Kitchen
- Gas Range
- Microwave
- Dishwasher
- Kitchen Island
- Disposal
Flooring
- Wood
- Carpet
Bedrooms and Bathrooms
- 5 Bedrooms
- Walk-In Closet
- 5 Full Bathrooms
- Double Vanity
Home Security
- Carbon Monoxide Detectors
- Fire and Smoke Detector
Schools
- Polk Elementary School
- Jefferson High School
Community Details
- Greenway Village Subdivision
Listing and Financial Details
- Legal Lot and Block 5 / 4911
- Assessor Parcel Number 00000347008000000
Map
Home Values in the Area
Average Home Value in this Area
Tax History
| Year | Tax Paid | Tax Assessment Tax Assessment Total Assessment is a certain percentage of the fair market value that is determined by local assessors to be the total taxable value of land and additions on the property. | Land | Improvement |
|---|---|---|---|---|
| 2024 | $9,722 | $435,000 | $435,000 | -- |
| 2023 | $9,722 | $460,270 | $320,000 | $140,270 |
| 2022 | $9,139 | $365,500 | $250,000 | $115,500 |
| 2021 | $8,722 | $330,630 | $185,000 | $145,630 |
| 2020 | $8,329 | $307,030 | $185,000 | $122,030 |
| 2019 | $8,736 | $307,030 | $185,000 | $122,030 |
| 2018 | $7,709 | $283,490 | $170,000 | $113,490 |
| 2017 | $6,173 | $227,020 | $145,000 | $82,020 |
| 2016 | $5,708 | $209,910 | $115,000 | $94,910 |
| 2015 | $4,395 | $171,710 | $85,000 | $86,710 |
| 2014 | $4,395 | $160,220 | $70,000 | $90,220 |
Property History
| Date | Event | Price | Change | Sq Ft Price |
|---|---|---|---|---|
| 06/03/2025 06/03/25 | For Sale | $1,795,000 | +226.4% | $389 / Sq Ft |
| 09/22/2023 09/22/23 | Sold | -- | -- | -- |
| 09/12/2023 09/12/23 | Pending | -- | -- | -- |
| 09/09/2023 09/09/23 | For Sale | $550,000 | -- | $524 / Sq Ft |
Purchase History
| Date | Type | Sale Price | Title Company |
|---|---|---|---|
| Vendors Lien | -- | Landam | |
| Vendors Lien | -- | Chicago Title | |
| Vendors Lien | -- | -- | |
| Warranty Deed | -- | -- |
Mortgage History
| Date | Status | Loan Amount | Loan Type |
|---|---|---|---|
| Closed | $0 | New Conventional | |
| Open | $122,430 | Purchase Money Mortgage | |
| Previous Owner | $89,000 | No Value Available | |
| Previous Owner | $60,000 | No Value Available | |
| Previous Owner | $50,460 | FHA |
About the Listing Agent

Adrienne Longoria Brown joined @properties Christie's International Real Estate in 2023 as a seasoned real estate expert. With 12 years of real estate experience, Adrienne has worked in both the Dallas and Austin markets. She attended Southern Methodist University before finding her next venture in Austin where she met her husband.
In 2018, Adrienne and her husband moved back to Dallas and now have two children. They currently reside in the Bird Streets where they built their dream home.
Adrienne's Other Listings
Source: North Texas Real Estate Information Systems (NTREIS)
MLS Number: 20955748
APN: 00000347008000000
- 5046 W University Blvd
- 5031 Linnet Ln
- 7303 Robin Rd
- 7222 Kaywood Dr
- 4902 Wateka Dr
- 4903 Wateka Dr
- 4903 Thrush St
- 4827 Wateka Dr
- 5033 Wren Way
- 7500 Kaywood Dr
- 7523 Robin Rd
- 4731 Wateka Dr
- 4721 Linnet Ln
- 4722 Cowan Ave
- 7611 Caillet St
- 7526 Kenwell St
- 4707 Linnet Ln
- 7619 Robin Rd
- 4727 March Ave
- 4711 Cowan Ave
