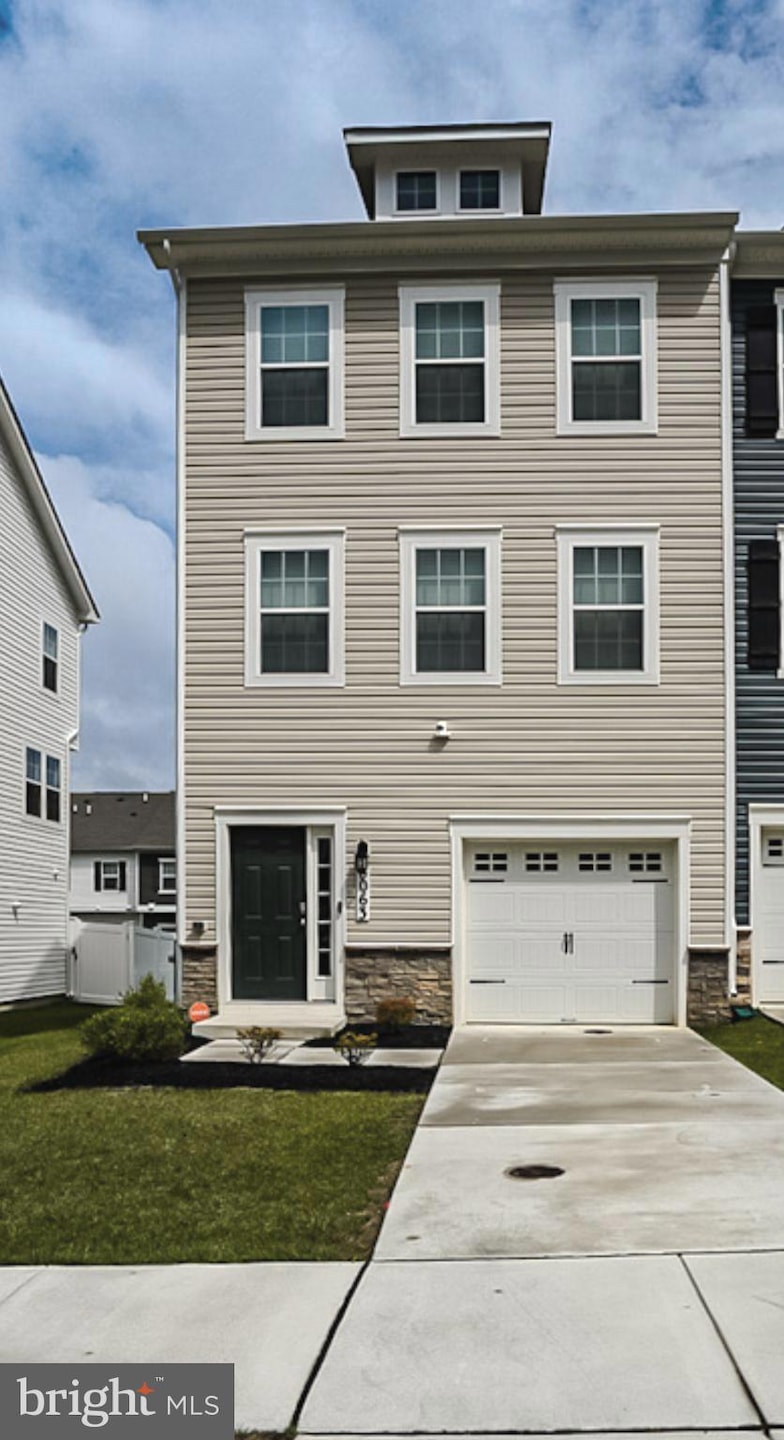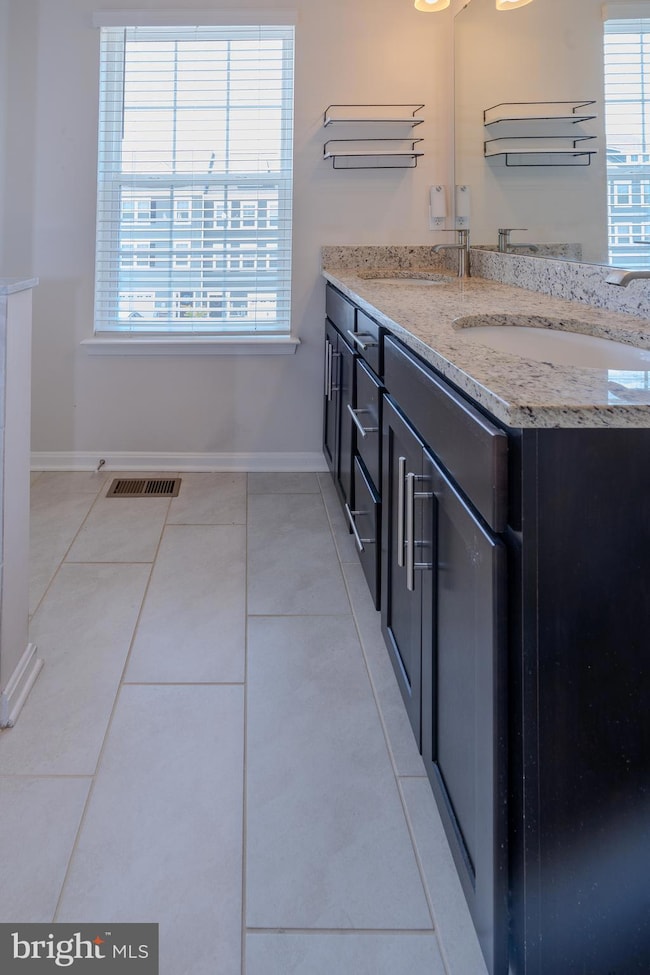
5063 Silver Oak Dr Rosedale, MD 21237
Estimated payment $3,110/month
Highlights
- Colonial Architecture
- Community Pool
- Parking Storage or Cabinetry
- Deck
- 1 Car Attached Garage
- Forced Air Heating and Cooling System
About This Home
END-UNIT TOWNHOME – Practically BRAND NEW & Loaded with Upgrades!Welcome to this beautifully maintained end-of-group townhome in like-new condition, ideally located just minutes from shopping, dining, and major commuter routes!Enjoy cooking and entertaining in the gourmet kitchen featuring quartz countertops, a large center island, 42” cabinetry, stainless steel appliances, gas stove, and a pantry. The spacious dining area opens to a vinyl deck with sleek railings through large sliding glass doors, perfect for indoor-outdoor living.The main level boasts an expansive family room with high ceilings and luxury vinyl flooring throughout, as well as a convenient powder room for guests.Upstairs, the grand primary suite features a walk-in closet, ceiling fan, and a private en-suite bath with double vanities and a walk-in shower. Two additional sun-filled bedrooms and a stylish hall bath with a quartz vanity and deep ceramic tub offer comfort for the whole family. You'll also love the convenient upper-level laundry!The finished lower level includes a cozy family room (or potential 4th bedroom), a full bath, sliding door to a second deck, storage closet, and one-car garage access.Outside, the new vinyl privacy fence encloses the backyard—ideal for pets, play, or outdoor entertaining. As an end unit, enjoy the bonus of extra side windows that flood the home with natural light.This home has it all—modern style, thoughtful layout, and unbeatable location. Don’t miss your chance to own this exceptional property in a vibrant, amenity-filled neighborhood. Schedule your tour today!
Townhouse Details
Home Type
- Townhome
Est. Annual Taxes
- $5,261
Year Built
- Built in 2022
HOA Fees
- $77 Monthly HOA Fees
Parking
- 1 Car Attached Garage
- 1 Driveway Space
- Parking Storage or Cabinetry
- Front Facing Garage
- Garage Door Opener
Home Design
- Colonial Architecture
- Contemporary Architecture
- Frame Construction
Interior Spaces
- 1,969 Sq Ft Home
- Property has 3 Levels
Bedrooms and Bathrooms
- 4 Main Level Bedrooms
Finished Basement
- Walk-Out Basement
- Basement Fills Entire Space Under The House
- Rear Basement Entry
- Natural lighting in basement
Utilities
- Forced Air Heating and Cooling System
- Natural Gas Water Heater
- Public Septic
Additional Features
- Deck
- 3,006 Sq Ft Lot
Listing and Financial Details
- Tax Lot 212
- Assessor Parcel Number 04142500017569
- $650 Front Foot Fee per year
Community Details
Overview
- $16 Other Monthly Fees
- Villages Of White Marsh Subdivision
Recreation
- Community Pool
Map
Home Values in the Area
Average Home Value in this Area
Tax History
| Year | Tax Paid | Tax Assessment Tax Assessment Total Assessment is a certain percentage of the fair market value that is determined by local assessors to be the total taxable value of land and additions on the property. | Land | Improvement |
|---|---|---|---|---|
| 2025 | $6,049 | $434,100 | $125,000 | $309,100 |
| 2024 | $6,049 | $434,100 | $125,000 | $309,100 |
| 2023 | $3,020 | $464,500 | $125,000 | $339,500 |
| 2022 | $1,381 | $115,000 | $115,000 | $0 |
Property History
| Date | Event | Price | Change | Sq Ft Price |
|---|---|---|---|---|
| 06/19/2025 06/19/25 | For Sale | $469,999 | +3.3% | $239 / Sq Ft |
| 01/31/2023 01/31/23 | Sold | $454,990 | -1.1% | $231 / Sq Ft |
| 12/31/2022 12/31/22 | Pending | -- | -- | -- |
| 11/14/2022 11/14/22 | For Sale | $459,990 | -- | $234 / Sq Ft |
Purchase History
| Date | Type | Sale Price | Title Company |
|---|---|---|---|
| Deed | $454,990 | Residential Title |
Mortgage History
| Date | Status | Loan Amount | Loan Type |
|---|---|---|---|
| Open | $471,369 | VA |
Similar Homes in Rosedale, MD
Source: Bright MLS
MLS Number: MDBC2131086
APN: 14-2500017569
- 8144 Rose Haven Rd
- 4718 White Marsh Rd
- 34 Broadbridge Rd
- 8219 Selwin Ct
- 4630 Ridge Rd
- 4903 Linda Ave
- 5044 Silver Oak Dr
- 5048 Silver Oak Dr
- 4516 Wishal Dr
- 4908 Arcola Rd
- 4920 Arcola Rd
- 4418 Silver Teal Rd
- 4244 Maple Path Cir
- 5015 Springhouse Cir
- 4260 Maple Path Cir
- 77 Laurel Path Ct
- 15 Heavrin Ct
- 0 Ridge Rd
- 4329 Ridge Rd
- 55 Laurel Path Ct
- 34 Broadbridge Rd
- 8302 Dieter Dr
- 8301 Dieter Dr
- 4244 Maple Path Cir
- 4308 Ridge Rd Unit B
- 4335 Bedrock Cir
- 21 Turnmill Ct
- 1 Waldmann Mill Ct
- 8085 Sandpiper Cir
- 10 Knaves Ct
- 4541 Aspen Mill Rd
- 8517 Heathrow Ct
- 7500 Eagle Walk Ct
- 8501 Walther Blvd
- 3743 Foxford Stream Rd
- 8551 Castlemill Cir
- 3413 Moultree Place
- 3776 Timahoe Cir
- 6 Crosswall Ct
- 7935 Belridge Rd






