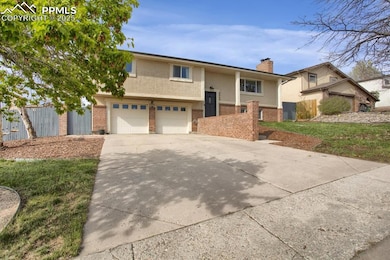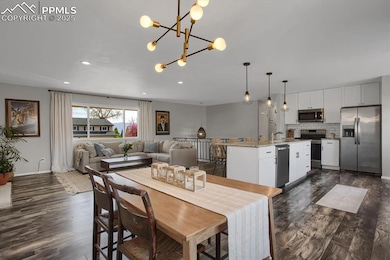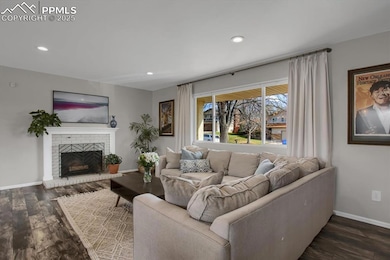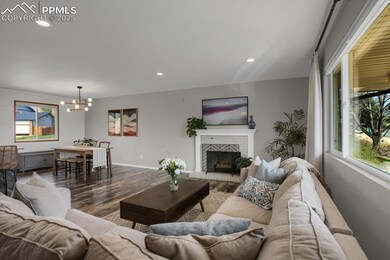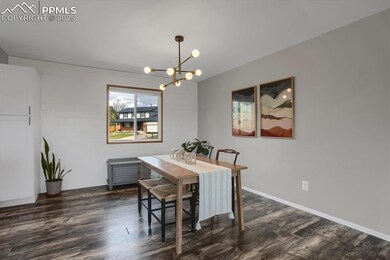
5064 Artistic Cir Colorado Springs, CO 80917
Village Seven NeighborhoodEstimated payment $2,886/month
Highlights
- Views of Pikes Peak
- Deck
- Main Floor Bedroom
- Rudy Elementary School Rated A-
- Multiple Fireplaces
- Corner Lot
About This Home
Amazing updated D-11 Bi level. Home backs to the open space of a neighboring cul de sac, and has great views of Pikes Peak and the mountains. Updated kitchen, bathrooms, flooring, paint and even shiplap walls. This home has a stucco and brick exterior, an oversized garage with a workshop and extra storage cabinets. The exterior has fantastic views from the fire pit, deck and stamped concrete patio areas. The property has 3 bedrooms and 2 baths on the main level and another bedroom and bath in the lower level. Fantastic living room, family and dining room spaces. The kitchen is fully updated with granite countertops, new cabinets, and stainless steel appliances. The flooring and carpet are all newer. Corner lot with a swing and mature trees all around. Shed in the backyard for more storage. Open floorplan and close to shopping, food and central location to major highways. Property has great natural light with special bottom down, top up Bali Blinds. This property feels like a model home. Come and enjoy this beautiful house!
Listing Agent
RE/MAX Real Estate Group LLC Brokerage Phone: 719-534-7900 Listed on: 04/25/2025

Home Details
Home Type
- Single Family
Est. Annual Taxes
- $1,500
Year Built
- Built in 1978
Lot Details
- 7,558 Sq Ft Lot
- Cul-De-Sac
- Corner Lot
- Landscaped with Trees
Parking
- 2 Car Attached Garage
- Workshop in Garage
Property Views
- Pikes Peak
- Mountain
Home Design
- Bi-Level Home
- Brick Exterior Construction
- Shingle Roof
- Stucco
Interior Spaces
- 2,088 Sq Ft Home
- Ceiling Fan
- Multiple Fireplaces
Kitchen
- <<OvenToken>>
- <<microwave>>
- Dishwasher
- Disposal
Flooring
- Carpet
- Tile
- Vinyl
Bedrooms and Bathrooms
- 4 Bedrooms
- Main Floor Bedroom
Laundry
- Dryer
- Washer
Outdoor Features
- Deck
- Concrete Porch or Patio
- Shed
Utilities
- Forced Air Heating System
- 220 Volts in Kitchen
Map
Home Values in the Area
Average Home Value in this Area
Tax History
| Year | Tax Paid | Tax Assessment Tax Assessment Total Assessment is a certain percentage of the fair market value that is determined by local assessors to be the total taxable value of land and additions on the property. | Land | Improvement |
|---|---|---|---|---|
| 2025 | $1,427 | $30,070 | -- | -- |
| 2024 | $1,313 | $30,110 | $5,490 | $24,620 |
| 2023 | $1,313 | $30,110 | $5,490 | $24,620 |
| 2022 | $1,294 | $23,130 | $4,170 | $18,960 |
| 2021 | $1,404 | $23,800 | $4,290 | $19,510 |
| 2020 | $1,575 | $23,200 | $3,720 | $19,480 |
| 2019 | $1,291 | $19,120 | $3,720 | $15,400 |
| 2018 | $1,203 | $16,400 | $3,240 | $13,160 |
| 2017 | $1,140 | $16,400 | $3,240 | $13,160 |
| 2016 | $881 | $15,200 | $2,710 | $12,490 |
| 2015 | $878 | $15,200 | $2,710 | $12,490 |
| 2014 | $847 | $14,070 | $2,710 | $11,360 |
Property History
| Date | Event | Price | Change | Sq Ft Price |
|---|---|---|---|---|
| 06/18/2025 06/18/25 | Price Changed | $499,900 | -2.0% | $239 / Sq Ft |
| 05/29/2025 05/29/25 | Price Changed | $509,900 | -1.8% | $244 / Sq Ft |
| 05/16/2025 05/16/25 | Price Changed | $519,000 | -0.2% | $249 / Sq Ft |
| 04/25/2025 04/25/25 | For Sale | $519,900 | -- | $249 / Sq Ft |
Purchase History
| Date | Type | Sale Price | Title Company |
|---|---|---|---|
| Warranty Deed | $513,000 | First American Title | |
| Warranty Deed | $340,000 | Heritage Title Company | |
| Warranty Deed | $245,000 | Heritage Title Co | |
| Warranty Deed | $215,400 | North Amer Title Co Of Co | |
| Warranty Deed | $129,000 | North American Title | |
| Warranty Deed | $115,000 | -- | |
| Deed | -- | -- | |
| Deed | -- | -- | |
| Deed | -- | -- | |
| Deed | -- | -- |
Mortgage History
| Date | Status | Loan Amount | Loan Type |
|---|---|---|---|
| Open | $410,400 | New Conventional | |
| Previous Owner | $272,000 | New Conventional | |
| Previous Owner | $272,000 | New Conventional | |
| Previous Owner | $143,500 | VA | |
| Previous Owner | $215,400 | VA | |
| Previous Owner | $50,000 | Credit Line Revolving | |
| Previous Owner | $97,650 | Unknown | |
| Previous Owner | $100,000 | No Value Available | |
| Previous Owner | $60,000 | No Value Available |
Similar Homes in Colorado Springs, CO
Source: Pikes Peak REALTOR® Services
MLS Number: 7152012
APN: 63253-07-103
- 4990 Castledown Rd
- 4835 Castledown Rd
- 5024 Secota Ln Unit 2
- 5054 Masheena Ln
- 3808 Oro Blanco Dr
- 5082 Masheena Ln Unit 4
- 4759 Picturesque Dr
- 5083 Masheena Ln Unit 4
- 4901 Daybreak Cir
- 3615 Inspiration Dr
- 5050 Sunsuite Trail
- 5010 Sunsuite Trail Unit H59
- 5365 Rawhide Ln
- 4502 Picturesque Cir
- 5233 Smokehouse Ln
- 4510 Picturesque Cir
- 4771 Daybreak Cir Unit E35
- 3960 Inspiration Dr
- 4563 N Carefree Cir
- 4751 Daybreak Cir Unit D25
- 3741 Oro Blanco Dr
- 3980 Bunk House Dr
- 4885 Artistic Cir
- 4801 Pacer Ln
- 4780 S Splendid Cir Unit Entire Home
- 4351 Susie View
- 4090 Rio Vista Dr
- 3216 Vail Pass Dr
- 5515 Jennifer Ln
- 2950 Banderas Ln
- 6102 Olmstead Point
- 5850 Welkin Cir
- 3060 Avondale Dr
- 3807 Half Turn Rd
- 3755 Tutt Blvd
- 3802 Half Turn Rd
- 3803 Half Turn Rd
- 3562 N Carefree Cir
- 4414 Montebello Dr
- 2925 Greenway Creek View

