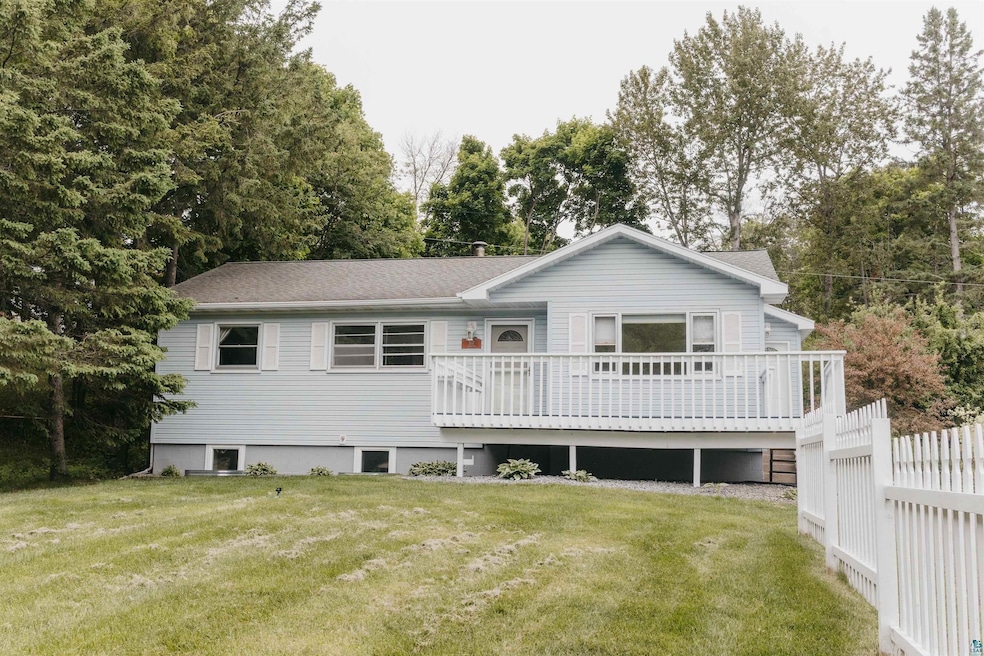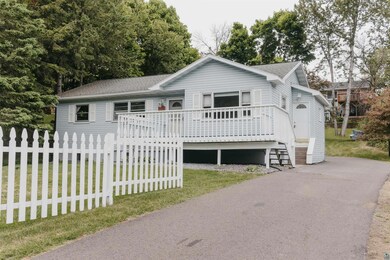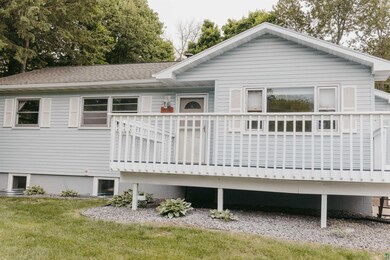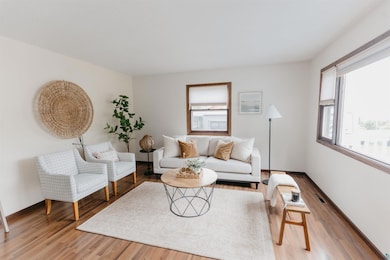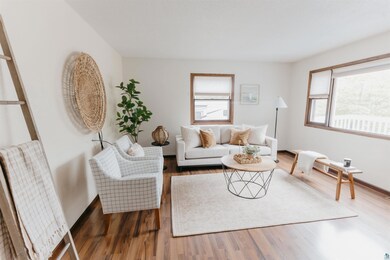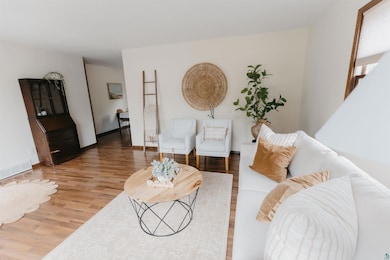
507 Glenwood St Duluth, MN 55803
Morley Heights-Parkview NeighborhoodEstimated payment $2,420/month
About This Home
Perched at the top of Glenwood, this beautifully updated home offers stunning panoramic lake views and the feeling of being on top of the world. Located near scenic trails in a peaceful neighborhood, it's a fantastic place to call home. Step inside through a mudroom-style entry—perfect for boots and coats—and into a bright, open layout. The updated kitchen flows seamlessly into a casual dining area with space for a larger table, making it ideal for both everyday meals and entertaining. You'll find three bedrooms all on the main level, along with a spacious living room and two beautifully updated bathrooms, offering comfortable and practical living. The lower level adds even more space with a fourth bedroom and a large rec room—great for entertaining, working out, or relaxing. A newer high-efficiency gas furnace ensures year-round comfort. Step out onto the south-facing deck and soak in the panoramic lake view, or enjoy the fenced front yard complete with a white picket fence—perfect for pets, kids, or quiet summer evenings. A two-car garage is conveniently tucked behind the house. Don’t miss your chance to see this move-in-ready gem—schedule your private showing today!
Map
Home Details
Home Type
Single Family
Est. Annual Taxes
$4,588
Year Built
1977
Lot Details
0
Listing Details
- Class: SINGLE FAMILY
- Directions: From Snively Rd, take a L onto Glenwood. House is on the upper side.
- L O1 Office Phone1 Number: 218-728-4436
- List Price/ Sq Ft: 201.75
- Road Maintenance: Public
- Property Sub-Type: SF/Detached
- Tax Year: 2025
- View Type:Pond View: Lake Superior
- Lot Description Waterfront: No
- Air Conditioner: Central
- Reso Association Amenities: Garage Door Opener, Dryer Hook-Ups, Washer Hook-Ups
- Amenities Exterior: Deck, Fenced Yard - Full
- Mfg And Park Info Construction Type: Frame/Wood
- FinFootageAboveGrade: 1079
- Below Grade Finished Sq Ft: 750
- Garage Type: Detached
- Heat: Forced Air, Natural Gas
- MainFloorBath: Yes
- Reso Roof: Asphalt Shingles
- Bedroom 3: Mud Room
- TotalBedrooms: 4
- Year Built: 1977
- Level 1 Bedroom: Main
- RoomLevel3: Main
- RoomLevel4: Main
- RoomLevel5: Main
- RoomLevel6: Main
- RoomLevel7: Lower
- RoomLevel8: Lower
- Property Style: Ranch/Rambler
- Special Features: UnderContract
- Property Sub Type: Detached
Interior Features
- Total Three Quarter Bathrooms: 1
- Appliances: Dishwasher, Dryer, Range/Stove, Refrigerator, Washer
- Basement Features: Egress Windows, Finished, Bath, Bedrooms, Family/Rec Room, Utility Room, Washer Hook-Ups, Dryer Hook-Ups
- Basement Material: Concrete Block
- Basement Style: Full
- Bathroom Description: 3/4 Basement, Full Main Floor
- Formal Dining: Combine with Kitchen
- Extra Rooms: Family/Rec, Mud Room, Storage Room, Utility Room
- Fireplace: No
- Bedroom Features:Main Floor Bedroom: Yes
- Bathroom 1: Living Room
- Bathroom 2: Kitchen
- Main Residence Features:Family Room4: Bedroom
- Bedroom 5: Bedroom
- Stories: 1 Story
- Room 6: Bedroom
- Room 7: Rec Room
- Room 8: Bedroom
- Total Bathrooms: 2
- Total Fin Square Footage: 1829
- Exercise Room Level2: Main
Exterior Features
- Road Frontage: City, Paved
- Construction Status: Previously Owned
- Exterior: Vinyl
- Window Features:Insulated Windows: Vinyl Frame
Garage/Parking
- Parking Driveway: Driveway - Asphalt
- Garage Capacity: 2
Utilities
- Power Company: Minnesota Power
- Sewer: City
- Water: City
Condo/Co-op/Association
- Association Fee: No
Fee Information
- Association Fee Includes: None
Schools
- School District: Duluth #709
- Junior High Dist: Duluth #709
Lot Info
- Geo Update Timestamp: 2025-06-13
- Estimated Lot Dimensions: 69 x 155
- Estimated Number of Acres: 0.25
- Cultivated Acreage: LSAR
- Geo Subdivision: MN
- Lot Description: High
- Parcel Number: 010-0100-00055
Rental Info
- Lease Terms: Cash, Conventional
Tax Info
- Tax Amount: 4588
Home Values in the Area
Average Home Value in this Area
Tax History
| Year | Tax Paid | Tax Assessment Tax Assessment Total Assessment is a certain percentage of the fair market value that is determined by local assessors to be the total taxable value of land and additions on the property. | Land | Improvement |
|---|---|---|---|---|
| 2023 | $4,588 | $293,400 | $43,800 | $249,600 |
| 2022 | $3,346 | $267,000 | $41,800 | $225,200 |
| 2021 | $3,074 | $218,000 | $34,300 | $183,700 |
| 2020 | $3,162 | $206,200 | $32,300 | $173,900 |
| 2019 | $2,322 | $206,200 | $32,300 | $173,900 |
| 2018 | $2,164 | $160,000 | $32,500 | $127,500 |
| 2017 | $2,164 | $160,000 | $32,500 | $127,500 |
| 2016 | $1,878 | $160,000 | $32,500 | $127,500 |
| 2015 | $1,515 | $121,200 | $27,100 | $94,100 |
| 2014 | $1,515 | $95,000 | $6,000 | $89,000 |
Property History
| Date | Event | Price | Change | Sq Ft Price |
|---|---|---|---|---|
| 06/13/2025 06/13/25 | For Sale | $369,000 | +4.5% | $202 / Sq Ft |
| 03/23/2022 03/23/22 | Sold | $353,000 | 0.0% | $193 / Sq Ft |
| 02/25/2022 02/25/22 | Pending | -- | -- | -- |
| 02/21/2022 02/21/22 | For Sale | $353,000 | +68.1% | $193 / Sq Ft |
| 04/30/2018 04/30/18 | Sold | $210,000 | 0.0% | $128 / Sq Ft |
| 02/24/2018 02/24/18 | Pending | -- | -- | -- |
| 02/22/2018 02/22/18 | For Sale | $210,000 | -- | $128 / Sq Ft |
Purchase History
| Date | Type | Sale Price | Title Company |
|---|---|---|---|
| Warranty Deed | $353,000 | North Shore Title | |
| Warranty Deed | $210,000 | North Shore Title Llc |
Mortgage History
| Date | Status | Loan Amount | Loan Type |
|---|---|---|---|
| Previous Owner | $159,434 | New Conventional | |
| Previous Owner | $166,000 | New Conventional | |
| Previous Owner | $168,000 | Adjustable Rate Mortgage/ARM | |
| Previous Owner | $105,000 | Future Advance Clause Open End Mortgage | |
| Previous Owner | $60,000 | Future Advance Clause Open End Mortgage | |
| Previous Owner | $30,000 | Unknown |
Similar Homes in Duluth, MN
Source: Lake Superior Area REALTORS®
MLS Number: 6120057
APN: 010010000055
- 552 Park St
- 2327 Silcox Ave
- 219 Mygatt Ave
- 24 Minneapolis Ave
- 2234 Dunedin Ave
- 2xxx Harvard Ave
- 115 E Arrowhead Rd
- 1224 S Ridge Rd
- 2125 Harvard Ave
- 609 N 34th Ave E
- 1837 Woodland Ave
- 124 E Wabasha St
- 116 W Arrowhead Rd
- 3603 E 3rd St
- 18 E Wabasha St
- 3424 Woodland Ave
- 1729 Woodland Ave
- 1911 Hartley Rd
- 2404 Jean Duluth Rd
- 4106 Gladstone St
- 100 Elizabeth St
- 133 Summit St
- 101 Summit St
- 3820 London Rd
- 4419 Cooke St
- 2417 E 3rd St
- 2417 E 3rd St
- 2417 E 3rd St
- 1515 Kenwood Ave
- 1931 E 1st St Unit 2
- 2120 London Rd
- 1826 E Superior St
- 1826 E Superior St Unit 2
- 1603 E 4th St Unit 1
- 1710 Greysolon Rd Unit 2 Bedroom
- 423 N 15th Ave E Unit 423 half
- 825 Partridge St
- 607 Kenwood Ave
- 6025 E Superior St
- 902-930 Partridge St
