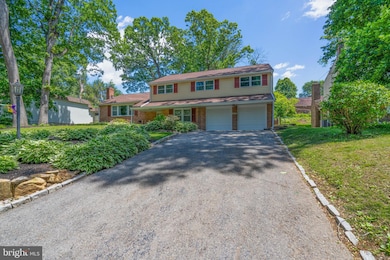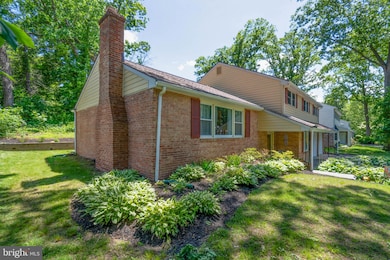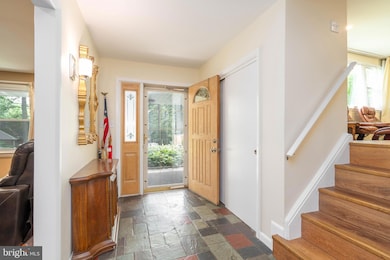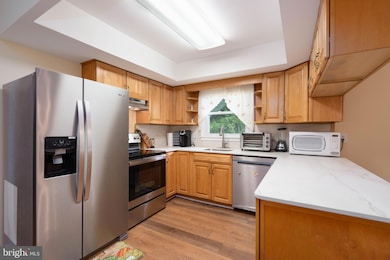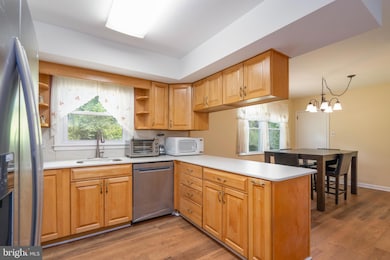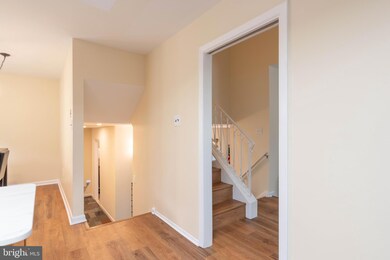
507 Wyndham Rd Wilmington, DE 19809
Estimated payment $3,434/month
Highlights
- 1 Fireplace
- No HOA
- Ceramic Tile Flooring
- Pierre S. Dupont Middle School Rated A-
- 2 Car Attached Garage
- Forced Air Heating and Cooling System
About This Home
Nestled in the established and sought-after North Hills neighborhood in Brandywine, this beautifully updated split-level home seamlessly blends classic charm with modern enhancements.
As you approach this stunning residence, you're immediately captivated by its professionally landscaped front yard. The vibrant flower beds, neatly trimmed hedges, and mature trees create a picturesque setting that enhances the home's curb appeal and sets the tone for the elegance within. A charming covered porch welcomes you into an open foyer adorned with tiled flooring. Inside, the expansive living room features large windows that flood the space with natural light, a custom stone fireplace, and recessed lighting, creating a warm and inviting atmosphere. Adjacent to the living room, the dining area leads to sliding doors that open to a beautifully landscaped backyard, perfect for outdoor gatherings. The eat-in kitchen boasts new granite countertops (2025), newer stainless steel appliances (2024), and ample cabinetry, combining functionality with modern style. A spacious family room with new carpet and recessed lighting offers additional space for relaxation. The first floor also includes an updated half bath with new fixtures and a large laundry room for added convenience. Upstairs, five generously sized bedrooms provide ample closet space, with the primary suite featuring double closets and a full bath with a marble shower and tiled floors. A walk-up attic offers abundant storage options. The hallway bathroom has been updated with a new shower, vanity, toilet, and sink. The backyard is enhanced by a , new retaining wall (2021), creating an ideal space for gardening enthusiasts. Additional features include fresh paint throughout, new luxury vinyl plank flooring, a new furnace, new AC unit, new hot water heater (2025), new garage doors (2025), a two-car garage, and a spacious driveway. This move-in-ready home is being sold AS-IS, offering a rare opportunity to own a beautifully maintained property in a highly desirable location.
Open House Schedule
-
Sunday, July 20, 20251:00 to 3:00 pm7/20/2025 1:00:00 PM +00:007/20/2025 3:00:00 PM +00:00Add to Calendar
Home Details
Home Type
- Single Family
Est. Annual Taxes
- $4,092
Year Built
- Built in 1958
Lot Details
- 0.3 Acre Lot
- Lot Dimensions are 105.00 x 125.00
- Property is in very good condition
- Property is zoned NC10
Parking
- 2 Car Attached Garage
- 4 Driveway Spaces
- Front Facing Garage
Home Design
- Split Level Home
- Brick Exterior Construction
- Slab Foundation
- Frame Construction
Interior Spaces
- Property has 2 Levels
- 1 Fireplace
Flooring
- Carpet
- Ceramic Tile
- Luxury Vinyl Plank Tile
Bedrooms and Bathrooms
- 5 Bedrooms
Utilities
- Forced Air Heating and Cooling System
- Cooling System Utilizes Natural Gas
- Natural Gas Water Heater
Community Details
- No Home Owners Association
- $10 Recreation Fee
- North Hills Subdivision
Listing and Financial Details
- Tax Lot 105
- Assessor Parcel Number 06-131.00-105
Map
Home Values in the Area
Average Home Value in this Area
Tax History
| Year | Tax Paid | Tax Assessment Tax Assessment Total Assessment is a certain percentage of the fair market value that is determined by local assessors to be the total taxable value of land and additions on the property. | Land | Improvement |
|---|---|---|---|---|
| 2024 | $4,331 | $113,800 | $17,900 | $95,900 |
| 2023 | $3,958 | $113,800 | $17,900 | $95,900 |
| 2022 | $3,526 | $113,800 | $17,900 | $95,900 |
| 2021 | $3,625 | $113,800 | $17,900 | $95,900 |
| 2020 | $3,626 | $113,800 | $17,900 | $95,900 |
| 2019 | $3,839 | $113,800 | $17,900 | $95,900 |
| 2018 | $3,448 | $113,800 | $17,900 | $95,900 |
| 2017 | $3,388 | $113,800 | $17,900 | $95,900 |
| 2016 | $3,286 | $113,800 | $17,900 | $95,900 |
| 2015 | $2,983 | $113,800 | $17,900 | $95,900 |
| 2014 | $2,981 | $113,800 | $17,900 | $95,900 |
Property History
| Date | Event | Price | Change | Sq Ft Price |
|---|---|---|---|---|
| 07/14/2025 07/14/25 | Price Changed | $560,000 | -1.8% | $157 / Sq Ft |
| 06/14/2025 06/14/25 | Price Changed | $570,000 | -2.6% | $159 / Sq Ft |
| 05/30/2025 05/30/25 | For Sale | $585,000 | -- | $164 / Sq Ft |
Purchase History
| Date | Type | Sale Price | Title Company |
|---|---|---|---|
| Deed | -- | None Listed On Document | |
| Deed | -- | None Listed On Document | |
| Deed | $89,100 | -- |
Mortgage History
| Date | Status | Loan Amount | Loan Type |
|---|---|---|---|
| Open | $207,800 | New Conventional | |
| Previous Owner | $701,250 | Credit Line Revolving | |
| Previous Owner | $472,500 | Reverse Mortgage Home Equity Conversion Mortgage | |
| Previous Owner | $103,000 | Unknown | |
| Previous Owner | $25,000 | Credit Line Revolving |
Similar Homes in Wilmington, DE
Source: Bright MLS
MLS Number: DENC2082064
APN: 06-131.00-105
- 504 Ruxton Dr
- 10 Nancy Rd
- 405 N Lynn Dr
- 409 S Lynn Dr
- 11 Beverly Place
- 706 Sonora Ave
- 23 Gristmill Ct
- 225 Dupont Cir
- 129 Woodhill Rd
- 201 1/2 Philadelphia Pike Unit 328
- 802 Seville Ave
- 603 Hillcrest Ave
- 708 Haines Ave
- 113 Edgeroad Ln
- 214 Edgewood Dr
- 4662 Dartmoor Dr
- 9006 Westview Rd Unit 9006
- 8002 Westview Rd
- 109 River Rd
- 201 South Rd
- 310 Shipley Rd
- 801 Brandywine Blvd
- 815 Rosedale Ave Unit 4
- 9202 Westview Rd Unit 9202 Westview
- 200 Brandywine Blvd Unit C4
- 200 Brandywine Blvd Unit C1
- 9 Courtyard Ln
- 210 North Rd
- 605 W Lea Blvd
- 4310 Miller Rd
- 2 Colony Blvd
- 520 W 38th St
- 110 E 40th St Unit 2
- 110 E 40th St
- 111 E 38th St Unit 1
- 146 Paladin Dr Unit 146
- 0 Paladin Dr Unit DENC2077206
- 103 Paladin Dr
- 1436 Kynlyn Dr
- 1316 Hillside Blvd

