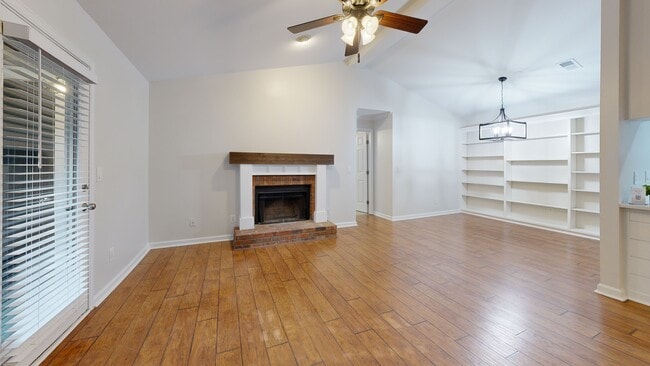AVAILABLE TO SHOW STARTING AUGUST 30. Welcome to this charming condo in the heart of Roswell! This home features 2 full bedrooms, 2 full baths, and a spacious floor plan. Enter in the foyer where you will be greeted with bright neutral paint colors, hardwood floors, and ample natural light. Continue on into the main living quarters where you will find the living room complete with high ceilings and a brick fireplace with wood beam mantle. Continue on into the kitchen where you will enjoy sleek white cabinets, modern black and stainless appliances, a tile backsplash, lots of cabinet & counter space, a pantry, and a view into the family room. The adjoined open concept dining area provides the perfect place for everyday meals or entertaining! Move down the hall to the master bedroom where you will find a spacious room complete with a large walk in closet and en suite bath with updated vanity, fixtures, and a shower/tub combo. The secondary bedroom is also a great size, features a walk in closet with custom shelving and has it's own en suite with shower/tub combo. This charming home also features an in unit laundry room with built in shelving and racks, as well as storage closets for extra space. Enjoy relaxing on the covered balcony or take advantage of the community saltwater pool! This condo offers a convenient parking lot, covered entry, and wooded views all tucked away in a quite community minutes from Downtown Roswell where you can take part in local events & festivals or enjoy the numerous restaurants and shoppes. This property is conveniently located to the Riverwalk Trail system, the Roswell Junction Food Hall, a local amphitheater where you can take in live music, and loads of other parks, shopping, and more. HOA Fees include: maintenance exterior, water, sewer, termite, and trash/recycling! Come take a look and imagine your new home in this vibrant, yet quaint neighborhood.







